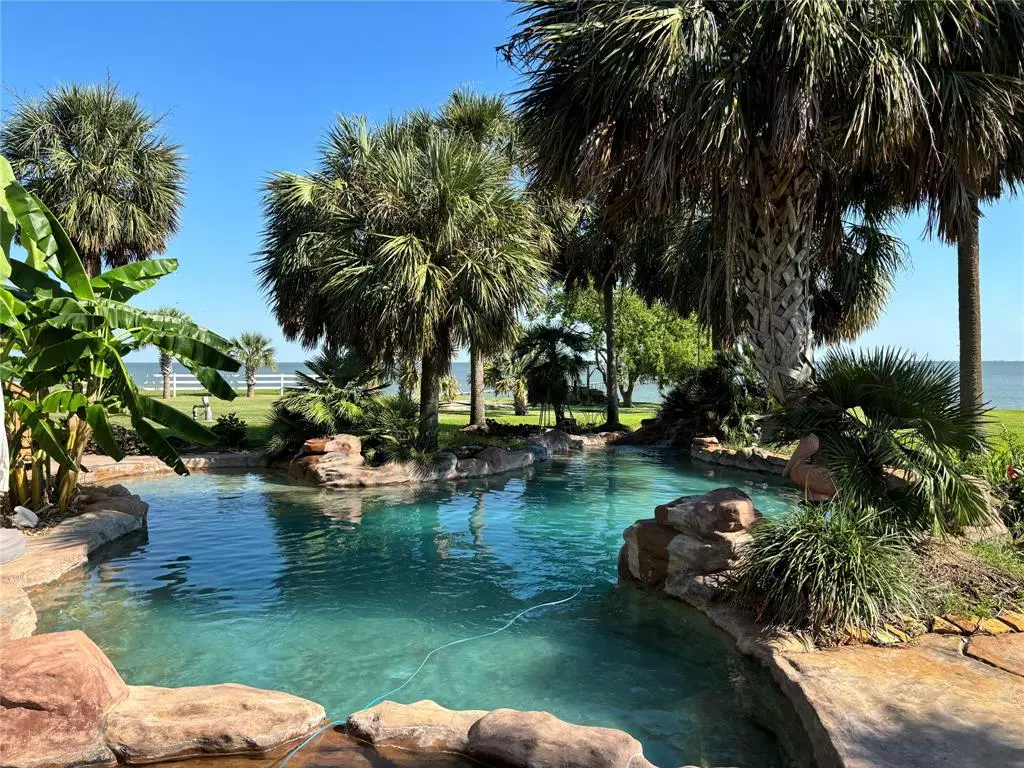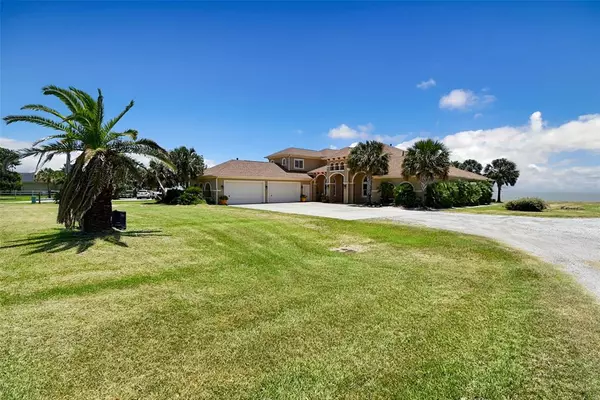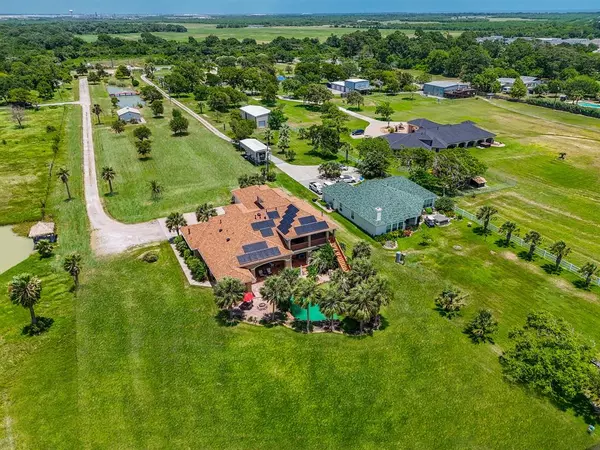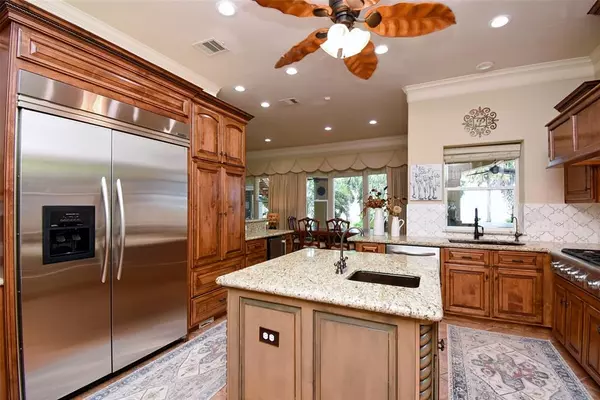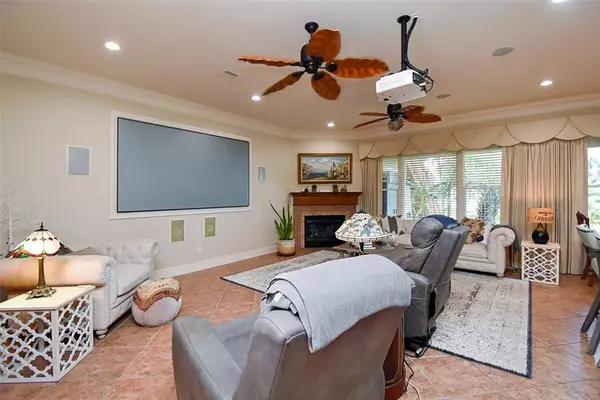5 Beds
5 Baths
4,381 SqFt
5 Beds
5 Baths
4,381 SqFt
Key Details
Property Type Single Family Home
Listing Status Pending
Purchase Type For Sale
Square Footage 4,381 sqft
Price per Sqft $341
Subdivision 15 Tr 63-0-1-3 J Ijams
MLS Listing ID 22020414
Style Mediterranean,Traditional
Bedrooms 5
Full Baths 5
Year Built 2006
Annual Tax Amount $11,867
Tax Year 2023
Lot Size 4.099 Acres
Acres 4.099
Property Description
Enjoy million-dollar views and breathtaking sunrises over Trinity Bay. The living area includes a home theater system, 10-ft projection TV, and Savant home control.
Step outside to a resort-style oasis with a covered patio, outdoor kitchen, weatherproof TV, sound system, ceiling fans, mosquito spray system, gas fire pit, and a heated pool and spa.
Additional amenities include: elevator, a four-car climate-controlled garage, Tesla charger, Generac generator, central vacuum, on-demand hot water, reverse osmosis system, security system, motor home hook-up, gated entrance, and an extra two-car garage for storage.
Experience unparalleled luxury, safety, and sustainability in this exceptional home. Make it yours today!
Location
State TX
County Chambers
Area Chambers County West
Rooms
Bedroom Description Primary Bed - 1st Floor
Other Rooms Den, Family Room, Formal Dining, Gameroom Up, Guest Suite, Home Office/Study
Master Bathroom Primary Bath: Double Sinks, Primary Bath: Separate Shower
Kitchen Island w/o Cooktop, Pot Filler, Walk-in Pantry
Interior
Interior Features Crown Molding, Elevator, Formal Entry/Foyer, High Ceiling
Heating Central Gas
Cooling Central Electric
Flooring Carpet, Tile
Fireplaces Number 2
Fireplaces Type Gaslog Fireplace
Exterior
Exterior Feature Back Yard, Balcony, Covered Patio/Deck, Mosquito Control System, Outdoor Fireplace, Spa/Hot Tub, Sprinkler System, Storm Shutters, Workshop
Parking Features Attached Garage
Garage Spaces 4.0
Garage Description EV Charging Station, Workshop
Pool Heated, In Ground
Waterfront Description Bay Front,Bay View
Roof Type Composition
Accessibility Automatic Gate, Driveway Gate
Private Pool Yes
Building
Lot Description Water View, Waterfront
Dwelling Type Free Standing
Story 2
Foundation Slab
Lot Size Range 2 Up to 5 Acres
Water Aerobic, Well
Structure Type Other
New Construction No
Schools
Elementary Schools Lorenzo De Zavala Elementary School (Goose Creek)
Middle Schools Horace Mann J H
High Schools Lee High School (Goose Creek)
School District 23 - Goose Creek Consolidated
Others
Senior Community No
Restrictions Restricted
Tax ID 44750
Ownership Full Ownership
Energy Description Ceiling Fans,Generator,Storm Windows,Tankless/On-Demand H2O Heater
Acceptable Financing Cash Sale, Conventional
Tax Rate 1.7494
Disclosures Sellers Disclosure
Listing Terms Cash Sale, Conventional
Financing Cash Sale,Conventional
Special Listing Condition Sellers Disclosure

Find out why customers are choosing LPT Realty to meet their real estate needs!!


