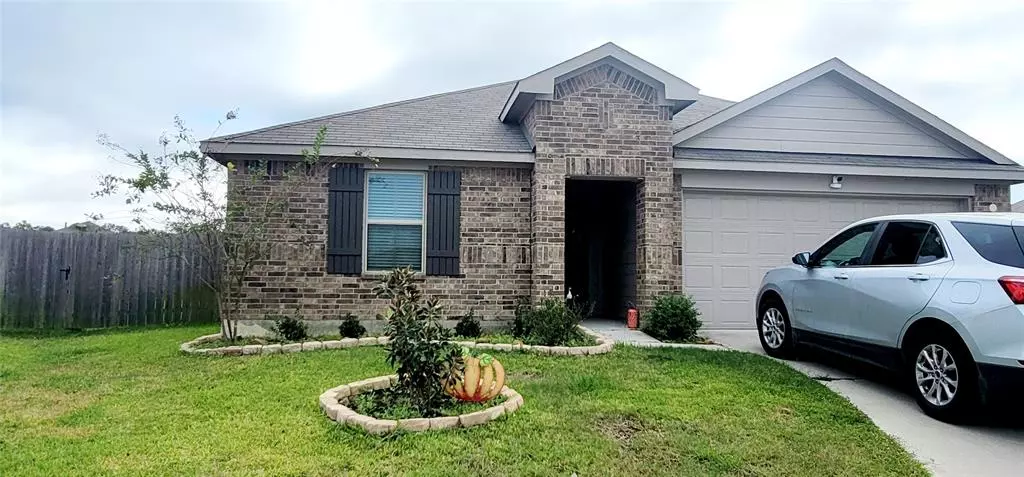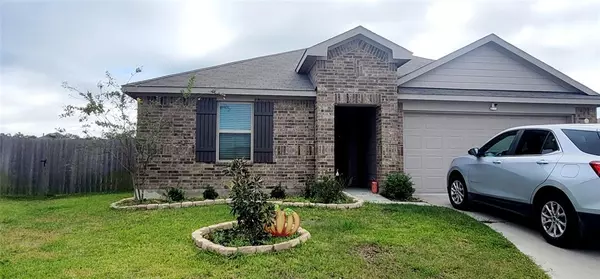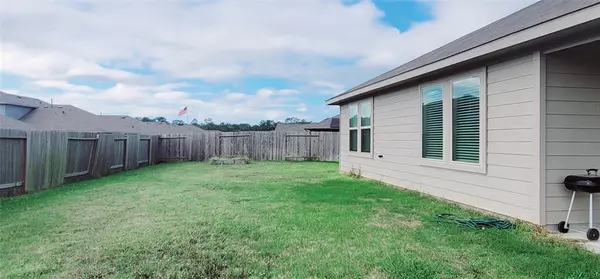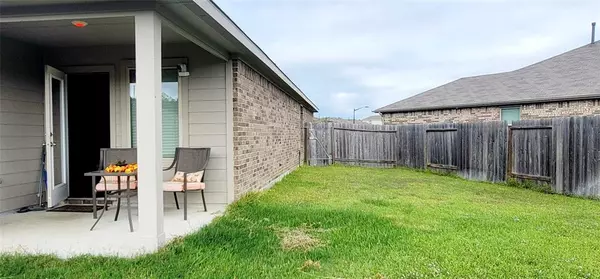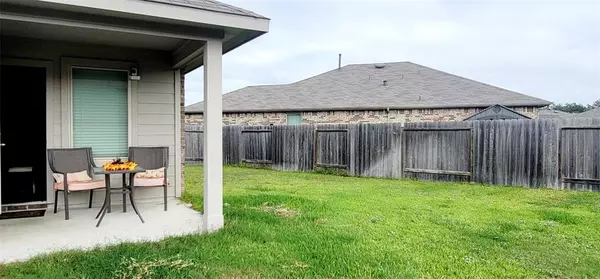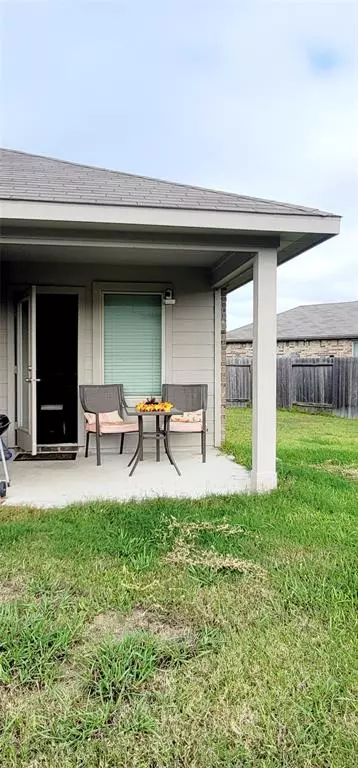
4 Beds
2 Baths
1,795 SqFt
4 Beds
2 Baths
1,795 SqFt
Key Details
Property Type Single Family Home
Listing Status Active
Purchase Type For Sale
Square Footage 1,795 sqft
Price per Sqft $148
Subdivision Harrington Trails
MLS Listing ID 10231581
Style Traditional
Bedrooms 4
Full Baths 2
HOA Fees $750/ann
HOA Y/N 1
Year Built 2021
Annual Tax Amount $4,900
Tax Year 2024
Lot Size 8,956 Sqft
Acres 0.2056
Property Description
Enjoy a bright open living space, natural light and a well-appointed kitchen featuring open concept and dark cabinets. The primary suite provides a relaxing retreat with a large walk-in closet and built-in cabinets in the master bath
Outdoors, relax in a beautifully landscaped yard with serene lake views and access to nearby walking trails. This home is close to the elementary school and surrounded by a rapidly growing community featuring new shops, dining, and entertainment options. Perfect for modern suburban living, with views of the manmade lake and fountain. NO SHOWINGS UNTIL Saturday, November 16, 2024 Address may show up as 15435 Massey Forest DRIVE in Roman Forest TX!
Location
State TX
County Montgomery
Area Cleveland Area
Rooms
Bedroom Description All Bedrooms Down,Primary Bed - 1st Floor,Walk-In Closet
Other Rooms Kitchen/Dining Combo, Living Area - 1st Floor, Utility Room in House
Master Bathroom Full Secondary Bathroom Down, Primary Bath: Double Sinks, Primary Bath: Soaking Tub, Primary Bath: Tub/Shower Combo, Secondary Bath(s): Tub/Shower Combo
Den/Bedroom Plus 4
Kitchen Kitchen open to Family Room, Pantry, Walk-in Pantry
Interior
Interior Features Alarm System - Owned
Heating Central Electric
Cooling Central Electric
Flooring Laminate
Exterior
Exterior Feature Back Yard, Back Yard Fenced, Covered Patio/Deck, Patio/Deck, Private Driveway
Parking Features Attached Garage
Garage Spaces 2.0
Roof Type Composition
Street Surface Asphalt,Curbs
Private Pool No
Building
Lot Description Cul-De-Sac
Dwelling Type Free Standing
Faces North
Story 1
Foundation Slab
Lot Size Range 0 Up To 1/4 Acre
Builder Name D.R. Horton
Water Water District
Structure Type Brick
New Construction No
Schools
Elementary Schools Timber Lakes Elementary School
Middle Schools Splendora Junior High
High Schools Splendora High School
School District 47 - Splendora
Others
Senior Community No
Restrictions Deed Restrictions,Restricted,Zoning
Tax ID 5733-00-11400
Acceptable Financing Cash Sale, Conventional, FHA, VA
Tax Rate 1.8288
Disclosures Mud, Other Disclosures, Sellers Disclosure
Listing Terms Cash Sale, Conventional, FHA, VA
Financing Cash Sale,Conventional,FHA,VA
Special Listing Condition Mud, Other Disclosures, Sellers Disclosure


Find out why customers are choosing LPT Realty to meet their real estate needs!!


