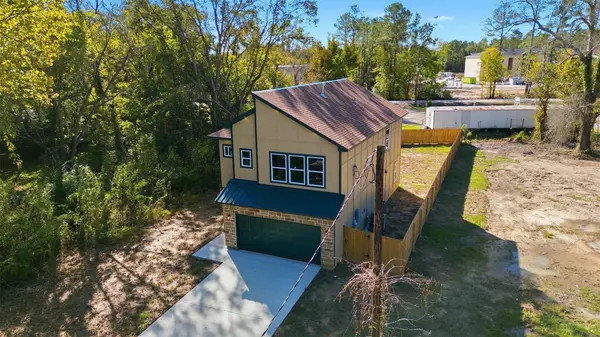
4 Beds
3 Baths
1,834 SqFt
4 Beds
3 Baths
1,834 SqFt
Open House
Sat Nov 08, 3:00pm - 5:00pm
Key Details
Property Type Single Family Home
Sub Type Detached
Listing Status Active
Purchase Type For Sale
Square Footage 1,834 sqft
Price per Sqft $152
Subdivision Guinn
MLS Listing ID 10008619
Style Traditional
Bedrooms 4
Full Baths 2
Half Baths 1
Construction Status New Construction
HOA Y/N No
Year Built 2025
Property Sub-Type Detached
Property Description
Welcome to this stunning 4-bedroom, 2.5-bath new construction home featuring modern finishes and a stylish, open layout. The beautifully designed kitchen includes a gas range stove, microwave, and dishwasher, offering both functionality and elegance.
The spacious primary suite provides a relaxing retreat with a large bedroom and private bathroom. Enjoy a generous backyard perfect for outdoor living and gatherings. This home also features a long driveway and a 2-car garage, providing ample parking and convenience.
Located in a growing area of Cleveland, this home combines modern comfort with everyday practicality.
Schedule your private showing today
Location
State TX
County Liberty
Area Cleveland Area
Interior
Interior Features Granite Counters, Kitchen/Family Room Combo, Bath in Primary Bedroom, Pots & Pan Drawers, Pantry, Pot Filler, Self-closing Cabinet Doors, Self-closing Drawers, Wood Counters, Ceiling Fan(s)
Heating Central, Electric
Cooling Central Air, Electric
Flooring Carpet, Tile
Fireplaces Number 1
Fireplaces Type Electric
Fireplace Yes
Appliance Dishwasher, Disposal, Gas Oven, Gas Range, Microwave
Laundry Washer Hookup, Electric Dryer Hookup
Exterior
Exterior Feature Deck, Fence, Patio
Parking Features Attached, Garage
Garage Spaces 2.0
Fence Back Yard
Water Access Desc Public
Roof Type Composition
Porch Deck, Patio
Private Pool No
Building
Lot Description Cleared
Story 2
Entry Level Two
Foundation Slab
Builder Name JCNB General Contractors
Sewer Public Sewer
Water Public
Architectural Style Traditional
Level or Stories Two
New Construction Yes
Construction Status New Construction
Schools
Elementary Schools Southside Elementary School (Cleveland)
Middle Schools Cleveland Middle School
High Schools Cleveland High School
School District 100 - Cleveland
Others
Tax ID 004820-000012-027
Security Features Smoke Detector(s)
Acceptable Financing Conventional, FHA, Other, VA Loan
Listing Terms Conventional, FHA, Other, VA Loan


Find out why customers are choosing LPT Realty to meet their real estate needs!!







