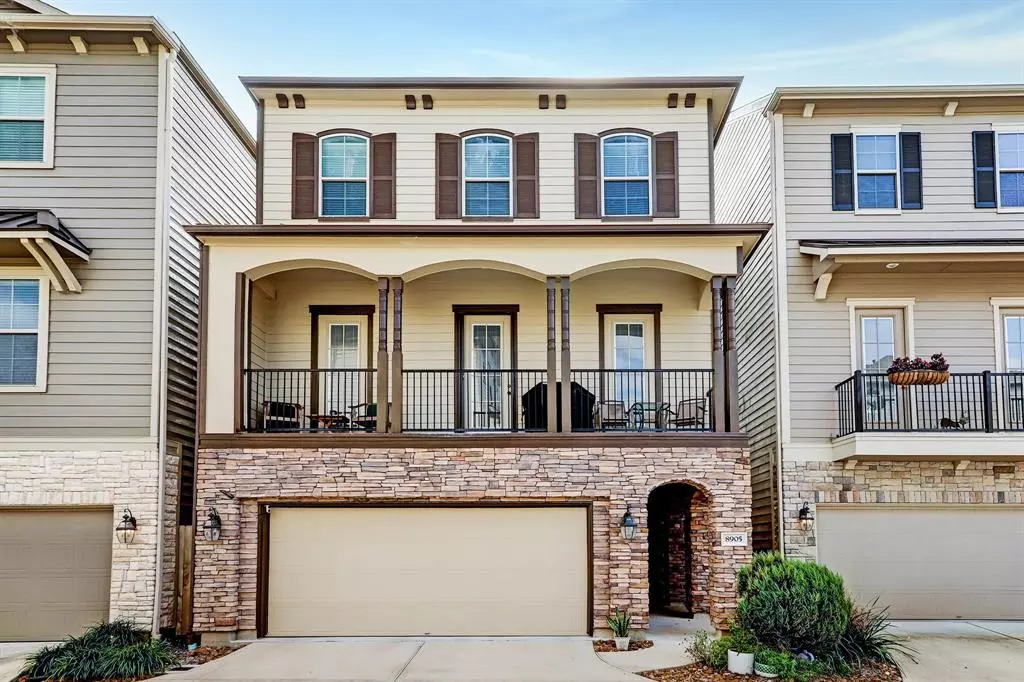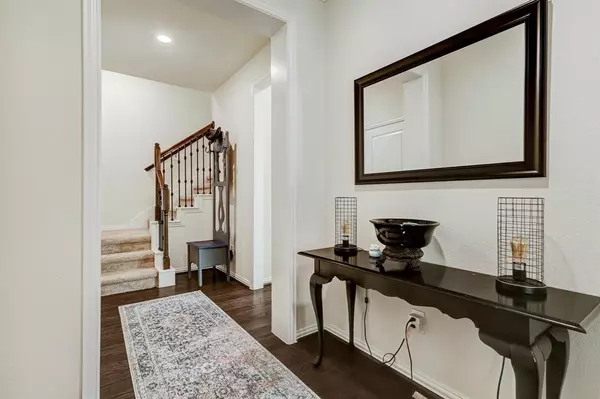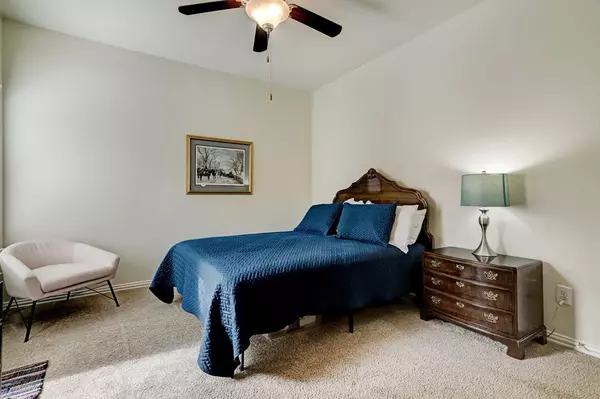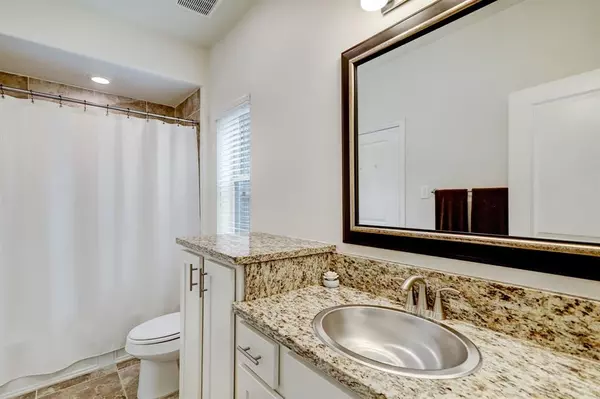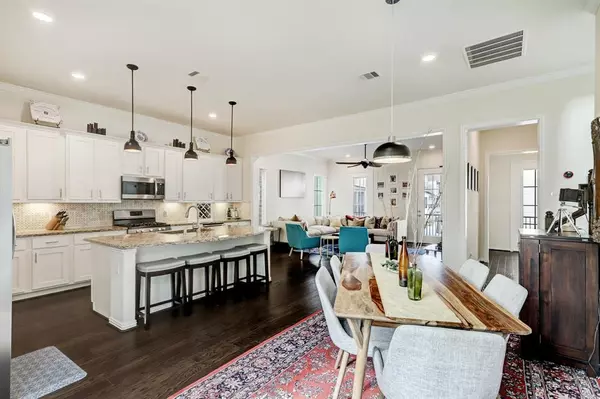$379,900
For more information regarding the value of a property, please contact us for a free consultation.
3 Beds
3.1 Baths
2,584 SqFt
SOLD DATE : 01/31/2022
Key Details
Property Type Single Family Home
Listing Status Sold
Purchase Type For Sale
Square Footage 2,584 sqft
Price per Sqft $147
Subdivision Knoll Park Rep #1
MLS Listing ID 67926887
Sold Date 01/31/22
Style Traditional
Bedrooms 3
Full Baths 3
Half Baths 1
HOA Fees $191/ann
HOA Y/N 1
Year Built 2016
Annual Tax Amount $8,866
Tax Year 2021
Lot Size 1,685 Sqft
Acres 0.0387
Property Description
Fabulous living in this boutique gated community in Spring Branch. The first floor offers lovely wood floor entry with foyer, coat closet, bedroom with ensuite, and access to the private, zero-maintenance yard area. The second floor features gorgeous wood flooring and a light, bright, open concept for living and dining. The kitchen is a dream with a huge center island, granite countertops, pendant lighting, wine storage, stainless appliance, and more. Half bath for convenience and home office are neatly tucked away. Den is over-sized with crown molding and offers access to the balcony area. On the third floor, you will love the primary bedroom with an ensuite featuring a soaking tub, separate shower, double sinks, granite vanity, and natural lighting. Additional bedroom on the third floor with ensuite as well. Park at the center of the community is perfect for dog walking. Washer, dryer, and refrigerator stay with the home. Extremely well maintained and ready for new owners.
Location
State TX
County Harris
Area Spring Branch
Rooms
Bedroom Description 1 Bedroom Down - Not Primary BR,En-Suite Bath,Primary Bed - 3rd Floor,Walk-In Closet
Other Rooms 1 Living Area, Den, Home Office/Study, Utility Room in House
Master Bathroom Half Bath, Primary Bath: Double Sinks, Primary Bath: Separate Shower, Primary Bath: Soaking Tub, Secondary Bath(s): Tub/Shower Combo, Vanity Area
Kitchen Island w/o Cooktop, Kitchen open to Family Room, Pantry, Pots/Pans Drawers, Under Cabinet Lighting
Interior
Interior Features Balcony, Crown Molding, Dryer Included, Fire/Smoke Alarm, High Ceiling, Prewired for Alarm System, Refrigerator Included, Washer Included, Wired for Sound
Heating Central Gas
Cooling Central Electric
Flooring Carpet, Tile, Wood
Exterior
Exterior Feature Balcony, Controlled Subdivision Access, Covered Patio/Deck
Parking Features Attached Garage
Garage Spaces 2.0
Garage Description Additional Parking, Auto Garage Door Opener
Roof Type Composition
Street Surface Curbs,Gutters
Accessibility Automatic Gate
Private Pool No
Building
Lot Description Cul-De-Sac, Subdivision Lot
Faces North
Story 3
Foundation Slab
Sewer Public Sewer
Water Public Water
Structure Type Brick,Cement Board,Stone
New Construction No
Schools
Elementary Schools Spring Branch Elementary School
Middle Schools Spring Woods Middle School
High Schools Northbrook High School
School District 49 - Spring Branch
Others
HOA Fee Include Grounds,Limited Access Gates
Senior Community No
Restrictions Deed Restrictions
Tax ID 136-613-001-0005
Energy Description Ceiling Fans,Digital Program Thermostat
Acceptable Financing Cash Sale, Conventional, FHA, VA
Tax Rate 2.4415
Disclosures Sellers Disclosure
Listing Terms Cash Sale, Conventional, FHA, VA
Financing Cash Sale,Conventional,FHA,VA
Special Listing Condition Sellers Disclosure
Read Less Info
Want to know what your home might be worth? Contact us for a FREE valuation!

Our team is ready to help you sell your home for the highest possible price ASAP

Bought with Keller Williams Met Inner Loop
Find out why customers are choosing LPT Realty to meet their real estate needs


