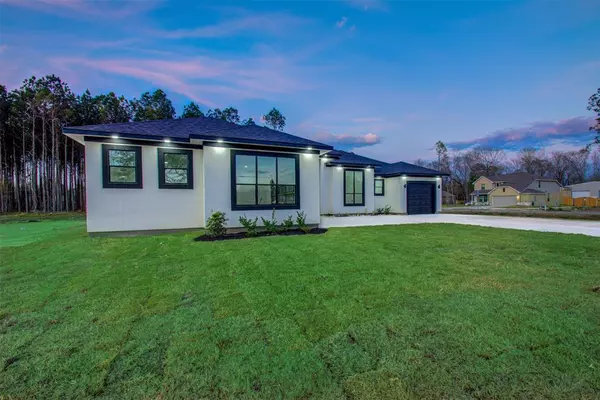$450,000
For more information regarding the value of a property, please contact us for a free consultation.
3 Beds
3.1 Baths
2,096 SqFt
SOLD DATE : 03/01/2022
Key Details
Property Type Single Family Home
Listing Status Sold
Purchase Type For Sale
Square Footage 2,096 sqft
Price per Sqft $214
Subdivision Encino Estates
MLS Listing ID 35291126
Sold Date 03/01/22
Style Contemporary/Modern
Bedrooms 3
Full Baths 3
Half Baths 1
HOA Fees $37/ann
HOA Y/N 1
Annual Tax Amount $1,059
Tax Year 2021
Lot Size 1.040 Acres
Acres 1.04
Property Description
Built by the reputable Envision Homes Texas, this exquisite, modern architecture includes high ceilings and 8 ft doors. A covered front entryway leads to a BEAUTIFUL SOPHISTICATED GLASS DOOR LEADS TO spacious living room that offers a lovely electric fireplace. Enjoy an abundance of natural light through French doors that lead to the back covered porch, with a built-in outdoor kitchen and half bath. The living room opens to a spectacular island kitchen that features a walk-in pantry. Recessed lighting and under-cabinet lighting add sophistication and style. You'll love the space offered in the adjacent dining room which features a view of the backyard. Three good-sized bedrooms, an office with a built-in closet, and two/ full baths inside rest and full bath on one side of the home. On the other side is the primary bedroom with a private garage entry, and a great room. Enjoy the Great style of the WET PRIMARY BATHROOM and a massive walk-in closet
Location
State TX
County Liberty
Area Dayton
Rooms
Bedroom Description All Bedrooms Down,Walk-In Closet
Other Rooms Family Room, Kitchen/Dining Combo
Master Bathroom Half Bath, Primary Bath: Double Sinks
Den/Bedroom Plus 4
Kitchen Walk-in Pantry
Interior
Heating Central Electric
Cooling Central Electric
Fireplaces Type Mock Fireplace
Exterior
Parking Features Attached Garage
Garage Spaces 3.0
Roof Type Composition
Private Pool No
Building
Lot Description Corner
Story 1
Foundation Slab
Builder Name Envision Homes TX
Sewer Other Water/Sewer
Water Other Water/Sewer
Structure Type Stucco
New Construction Yes
Schools
Elementary Schools Kimmie M. Brown Elementary School
Middle Schools Woodrow Wilson Junior High School
High Schools Dayton High School
School District 74 - Dayton
Others
Senior Community No
Restrictions No Restrictions
Tax ID 004131-001218-000
Acceptable Financing Cash Sale, Conventional
Tax Rate 1.7512
Disclosures No Disclosures
Listing Terms Cash Sale, Conventional
Financing Cash Sale,Conventional
Special Listing Condition No Disclosures
Read Less Info
Want to know what your home might be worth? Contact us for a FREE valuation!

Our team is ready to help you sell your home for the highest possible price ASAP

Bought with Coldwell Banker Realty - Heights
Find out why customers are choosing LPT Realty to meet their real estate needs







