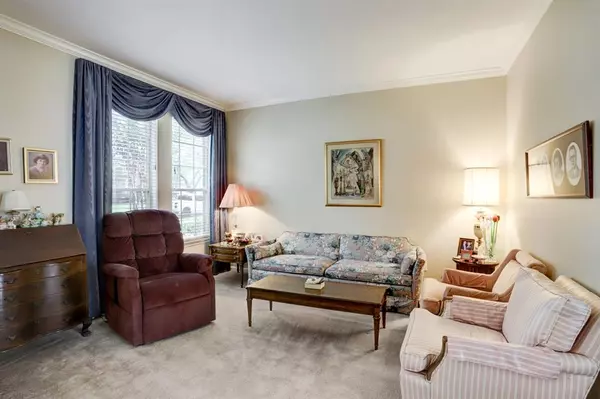$374,500
For more information regarding the value of a property, please contact us for a free consultation.
4 Beds
3 Baths
2,906 SqFt
SOLD DATE : 08/03/2022
Key Details
Property Type Single Family Home
Listing Status Sold
Purchase Type For Sale
Square Footage 2,906 sqft
Price per Sqft $130
Subdivision Plantation Colony Sec 2
MLS Listing ID 37073547
Sold Date 08/03/22
Style Traditional
Bedrooms 4
Full Baths 3
HOA Fees $66/ann
HOA Y/N 1
Year Built 1992
Annual Tax Amount $7,011
Tax Year 2021
Lot Size 8,327 Sqft
Acres 0.1912
Property Description
You will absolutely fall in LOVE with 5206 Rebel Ridge Drive! This spacious 4 bed/3 bath/2 story traditional home - located in the mature neighborhood of Plantation Colony. ORIGINAL OWNER Gorgeous light throughout this 2906SF home! This ideal well-designed floor plan features a warm, welcoming interior, first-floor bedroom/office, & generous living spaces! Second level has an oversized primary, two wonderful sized bedrooms & a great game room! Natural light is abundant & gives a warm feel! Recent improvements include NEW HVAC June 2022, NEW Roof 2020, NEW Hot Water Heater 2022, Foundation Piers 2014. The sprawling backyard has plenty of room for outdoor recreation, complete with a patio and a detached garage with walkway. This home welcomes you with bright light and makes a perfect place to raise your family. Close proximity to shopping, dining, parks, trails, and highly acclaimed schools. Great elevation, drainage & NEVER FLOODED. Come and make it yours!
Location
State TX
County Fort Bend
Community First Colony
Area Sugar Land East
Rooms
Bedroom Description 1 Bedroom Down - Not Primary BR,Primary Bed - 2nd Floor,Walk-In Closet
Other Rooms Breakfast Room, Formal Dining, Formal Living, Gameroom Up, Living Area - 1st Floor, Utility Room in House
Master Bathroom Half Bath, Primary Bath: Jetted Tub, Primary Bath: Separate Shower, Primary Bath: Tub/Shower Combo, Vanity Area
Kitchen Breakfast Bar, Island w/o Cooktop, Pantry, Walk-in Pantry
Interior
Interior Features Alarm System - Leased, Drapes/Curtains/Window Cover, Fire/Smoke Alarm, Formal Entry/Foyer, High Ceiling, Refrigerator Included
Heating Central Electric, Zoned
Cooling Central Electric, Zoned
Flooring Carpet, Tile
Fireplaces Number 2
Fireplaces Type Gas Connections
Exterior
Exterior Feature Back Yard, Back Yard Fenced, Covered Patio/Deck, Fully Fenced, Patio/Deck, Private Driveway
Parking Features Detached Garage
Garage Spaces 2.0
Garage Description Auto Garage Door Opener, Single-Wide Driveway
Roof Type Composition
Street Surface Concrete,Curbs
Private Pool No
Building
Lot Description Subdivision Lot
Faces Northeast
Story 2
Foundation Slab
Builder Name Centex
Sewer Public Sewer
Water Public Water, Water District
Structure Type Brick,Wood
New Construction No
Schools
Elementary Schools Lexington Creek Elementary School
Middle Schools Dulles Middle School
High Schools Dulles High School
School District 19 - Fort Bend
Others
Senior Community No
Restrictions Deed Restrictions
Tax ID 6708-02-003-0100-907
Ownership Full Ownership
Energy Description Attic Fan,Attic Vents,Ceiling Fans,Digital Program Thermostat
Acceptable Financing Cash Sale, Conventional
Tax Rate 2.1594
Disclosures Sellers Disclosure
Listing Terms Cash Sale, Conventional
Financing Cash Sale,Conventional
Special Listing Condition Sellers Disclosure
Read Less Info
Want to know what your home might be worth? Contact us for a FREE valuation!

Our team is ready to help you sell your home for the highest possible price ASAP

Bought with TDT, Realtors

Find out why customers are choosing LPT Realty to meet their real estate needs







