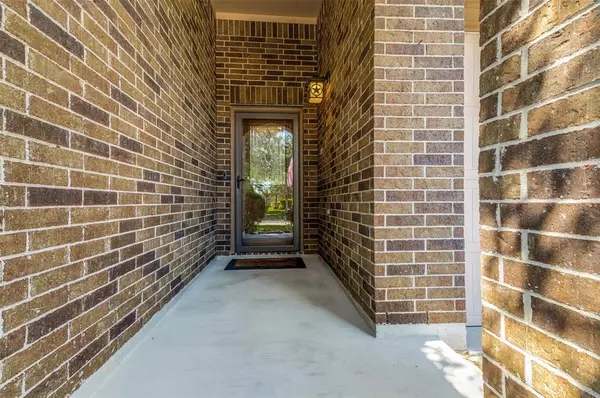$340,000
For more information regarding the value of a property, please contact us for a free consultation.
4 Beds
2 Baths
2,125 SqFt
SOLD DATE : 11/30/2022
Key Details
Property Type Single Family Home
Listing Status Sold
Purchase Type For Sale
Square Footage 2,125 sqft
Price per Sqft $162
Subdivision Canyon Lakes At Westheimer Lakes
MLS Listing ID 59693582
Sold Date 11/30/22
Style Ranch
Bedrooms 4
Full Baths 2
HOA Fees $66/ann
HOA Y/N 1
Year Built 2010
Annual Tax Amount $6,085
Tax Year 2021
Lot Size 7,853 Sqft
Acres 0.1803
Property Description
Wonderful open floor plan in this four bedroom, one story beauty on a big corner lot. Roof replaced in 2019. Split floor plan, which is great for added privacy. Kitchen opens to the den and boasts subway tile, granite countertops, breakfast bar, lights and under / over mount lighting. Gas cooktop is every chef's dream. Plenty of counterspace and cabinets for all your dinnerware, kitchen gadgets and cookware. Microwave, oven and stove all replaced in 2018. Large laundry room with room for full size washer, dryer and even room for a refrigerator. Owner's suite with tray ceiling, wood floors and wall of windows overlooking the lovely backyard. HUGE den with stunning wood floors. Coat closet has been converted to a backpack cubby. Three spacious secondary bedrooms make the perfect space for guests, office and children's rooms. Travertine tile in the entry. Per seller: never flooded. Close to Westpark Tollway, Grand Parkway- easy access to shopping, hospitals, schools and restaurants.
Location
State TX
County Fort Bend
Area Fort Bend County North/Richmond
Rooms
Bedroom Description All Bedrooms Down,Primary Bed - 1st Floor,Split Plan,Walk-In Closet
Other Rooms Breakfast Room, Den, Home Office/Study, Utility Room in House
Master Bathroom Primary Bath: Double Sinks, Primary Bath: Separate Shower, Primary Bath: Soaking Tub
Kitchen Breakfast Bar, Kitchen open to Family Room, Pantry, Under Cabinet Lighting
Interior
Interior Features Alarm System - Owned, Drapes/Curtains/Window Cover, Fire/Smoke Alarm, High Ceiling
Heating Central Gas
Cooling Central Electric
Flooring Carpet, Tile, Wood
Exterior
Parking Features Attached Garage
Garage Spaces 2.0
Roof Type Composition
Private Pool No
Building
Lot Description Corner, Subdivision Lot
Story 1
Foundation Slab
Lot Size Range 0 Up To 1/4 Acre
Water Water District
Structure Type Brick,Cement Board
New Construction No
Schools
Elementary Schools Bentley Elementary School
Middle Schools Roberts/Leaman Junior High School
High Schools Fulshear High School
School District 33 - Lamar Consolidated
Others
Senior Community No
Restrictions Deed Restrictions
Tax ID 2256-02-005-0100-901
Energy Description Ceiling Fans,Storm Windows
Acceptable Financing Cash Sale, Conventional, FHA, Investor, VA
Tax Rate 2.5248
Disclosures Mud, Sellers Disclosure
Listing Terms Cash Sale, Conventional, FHA, Investor, VA
Financing Cash Sale,Conventional,FHA,Investor,VA
Special Listing Condition Mud, Sellers Disclosure
Read Less Info
Want to know what your home might be worth? Contact us for a FREE valuation!

Our team is ready to help you sell your home for the highest possible price ASAP

Bought with B & W Realty Group LLC
Find out why customers are choosing LPT Realty to meet their real estate needs







