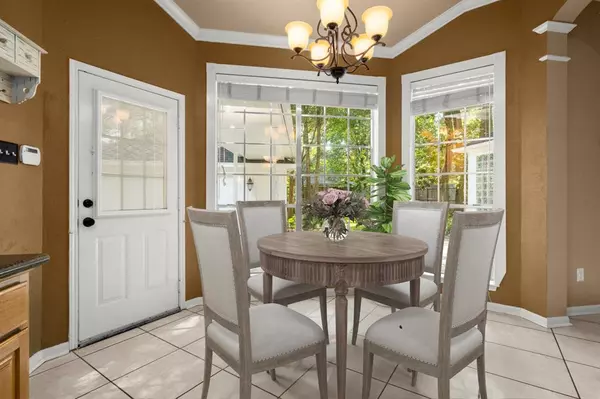$399,000
For more information regarding the value of a property, please contact us for a free consultation.
5 Beds
3 Baths
2,880 SqFt
SOLD DATE : 12/01/2022
Key Details
Property Type Single Family Home
Listing Status Sold
Purchase Type For Sale
Square Footage 2,880 sqft
Price per Sqft $135
Subdivision Mills Branch Village Sec 05
MLS Listing ID 26940051
Sold Date 12/01/22
Style Traditional
Bedrooms 5
Full Baths 3
HOA Fees $36/ann
HOA Y/N 1
Year Built 1993
Annual Tax Amount $6,747
Tax Year 2021
Lot Size 8,669 Sqft
Acres 0.199
Property Description
Stunning home in the heart of Kingwood. Traditional style 5 bedroom, 3 full bath on a quiet cup-de-sac that shares the greenbelt with Mills Branch Park. This charming home is ideal for entertaining and boasts a lovely patio with a lush yard filled with mature landscaping. Primary suite is located down with an additional bedroom with full bath...could also be an office. Custom trim carpentry throughout with sweeping stair case that holds 180 degree view of park with custom oak built-in book cases. Kitchen with bay windows will not disappoint and has honey oak cabinets, GE oven, electric cooktop and built in microwave with eat-in breakfast bar. Entire home has Culligan water softener with sink delivered reverse osmosis water filtration. Landscaping is full of heirloom perennial greenery and fruit bearing tress including plum, fig, lemon, lime and nectarines while in season. Roof (2015) Water Heaters (2019) Exterior Paint (2019). Easy access to the Grand Parkway and 35 minutes to Downtown
Location
State TX
County Harris
Community Kingwood
Area Kingwood East
Rooms
Bedroom Description 2 Bedrooms Down,En-Suite Bath,Primary Bed - 1st Floor,Walk-In Closet
Other Rooms Breakfast Room, Family Room, Formal Dining, Gameroom Up, Home Office/Study, Living Area - 1st Floor, Utility Room in House
Master Bathroom Primary Bath: Double Sinks, Primary Bath: Jetted Tub, Primary Bath: Separate Shower, Secondary Bath(s): Double Sinks, Secondary Bath(s): Tub/Shower Combo
Den/Bedroom Plus 5
Kitchen Island w/ Cooktop, Pantry, Reverse Osmosis, Soft Closing Cabinets, Soft Closing Drawers
Interior
Heating Central Gas
Cooling Central Electric
Fireplaces Number 1
Fireplaces Type Gas Connections
Exterior
Parking Features Attached/Detached Garage
Garage Spaces 2.0
Roof Type Composition
Private Pool No
Building
Lot Description Cul-De-Sac, Greenbelt, In Golf Course Community, Subdivision Lot, Wooded
Faces North
Story 2
Foundation Slab
Lot Size Range 0 Up To 1/4 Acre
Sewer Public Sewer
Water Public Water, Well
Structure Type Brick,Cement Board,Wood
New Construction No
Schools
Elementary Schools Hidden Hollow Elementary School
Middle Schools Creekwood Middle School
High Schools Kingwood High School
School District 29 - Humble
Others
Senior Community No
Restrictions Deed Restrictions
Tax ID 117-493-003-0025
Acceptable Financing Cash Sale, Conventional, FHA, VA
Tax Rate 2.5839
Disclosures Mud, Sellers Disclosure
Listing Terms Cash Sale, Conventional, FHA, VA
Financing Cash Sale,Conventional,FHA,VA
Special Listing Condition Mud, Sellers Disclosure
Read Less Info
Want to know what your home might be worth? Contact us for a FREE valuation!

Our team is ready to help you sell your home for the highest possible price ASAP

Bought with eXp Realty LLC
Find out why customers are choosing LPT Realty to meet their real estate needs







