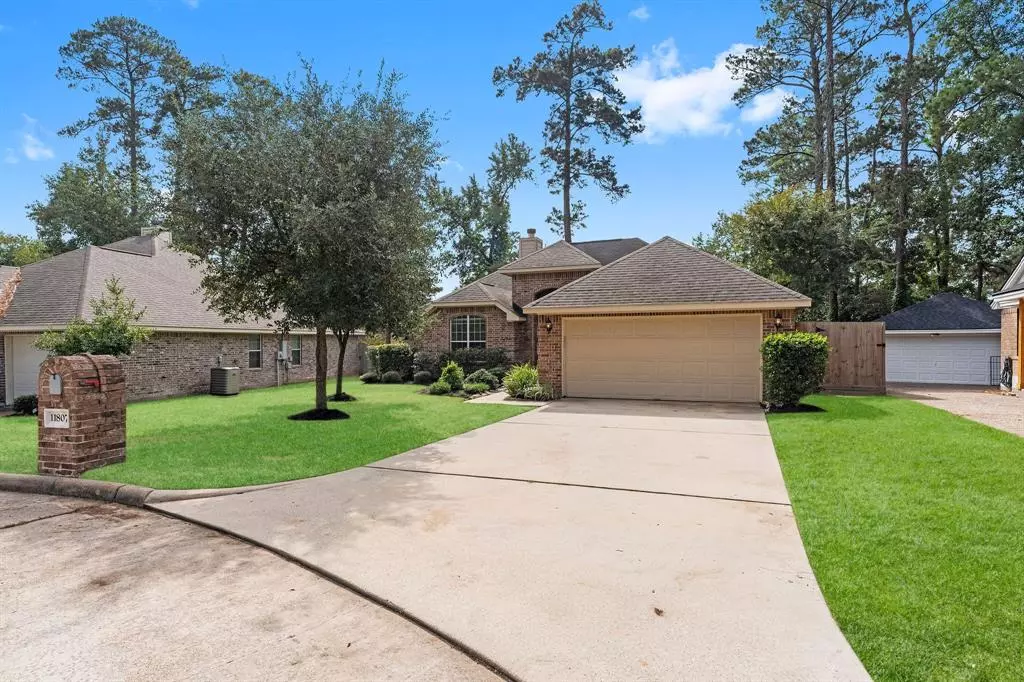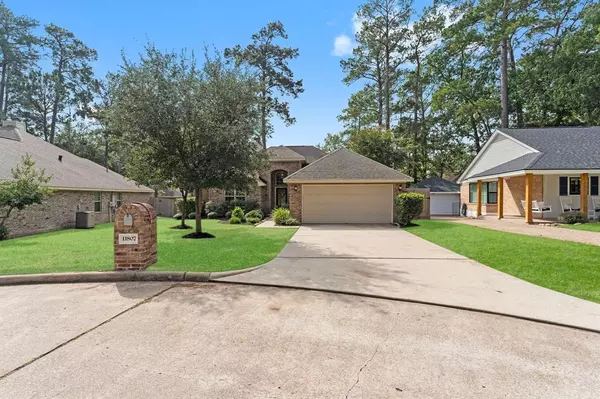$299,900
For more information regarding the value of a property, please contact us for a free consultation.
3 Beds
2 Baths
1,664 SqFt
SOLD DATE : 12/15/2022
Key Details
Property Type Single Family Home
Listing Status Sold
Purchase Type For Sale
Square Footage 1,664 sqft
Price per Sqft $183
Subdivision Walden 06
MLS Listing ID 30745010
Sold Date 12/15/22
Style Traditional
Bedrooms 3
Full Baths 2
HOA Fees $95/ann
HOA Y/N 1
Year Built 2014
Annual Tax Amount $4,854
Tax Year 2022
Lot Size 8,804 Sqft
Acres 0.2021
Property Description
Charming cul-de-sac home with upgrades throughout! This three-bedroom, two-bath home features a brick elevation with plenty of trees and well-maintained landscaping. The inviting tiled entryway leads to a large living area complete with crown moulding, custom baseboards, wood burning fireplace, built-in cabinetry as well as backyard views. The kitchen overlooks the dining area and the living room, featuring granite countertops, under cabinet lighting and upgraded drawers for all your storage needs. Wood laminate flooring can be found in the primary suite. The en-suite bathroom offers dual sinks, oil rubbed bronze fixtures, two walk-in closets, garden tub and walk-in shower. Two additional bedrooms share a hallway bathroom with granite countertops. A spacious backyard and covered patio for all your entertaining needs. Enjoy all of the premium amenities that Walden on Lake Conroe has to offer, including the Country Club, golf course, Yacht Club, access to Lake Conroe and so much more!
Location
State TX
County Montgomery
Area Lake Conroe Area
Rooms
Bedroom Description All Bedrooms Down,En-Suite Bath,Primary Bed - 1st Floor,Walk-In Closet
Other Rooms 1 Living Area, Living Area - 1st Floor, Utility Room in House
Master Bathroom Primary Bath: Double Sinks, Primary Bath: Separate Shower, Primary Bath: Soaking Tub, Secondary Bath(s): Tub/Shower Combo
Kitchen Breakfast Bar, Kitchen open to Family Room, Pantry, Pots/Pans Drawers, Under Cabinet Lighting
Interior
Interior Features Crown Molding, Fire/Smoke Alarm
Heating Central Electric
Cooling Central Electric
Flooring Carpet, Tile, Wood
Fireplaces Number 1
Fireplaces Type Wood Burning Fireplace
Exterior
Exterior Feature Back Yard Fenced, Covered Patio/Deck, Porch, Subdivision Tennis Court
Parking Features Attached Garage
Garage Spaces 2.0
Garage Description Double-Wide Driveway
Roof Type Composition
Private Pool No
Building
Lot Description Cul-De-Sac, In Golf Course Community, Subdivision Lot
Story 1
Foundation Slab
Lot Size Range 0 Up To 1/4 Acre
Water Water District
Structure Type Brick
New Construction No
Schools
Elementary Schools Madeley Ranch Elementary School
Middle Schools Montgomery Junior High School
High Schools Montgomery High School
School District 37 - Montgomery
Others
Senior Community No
Restrictions Deed Restrictions
Tax ID 9455-06-28100
Energy Description Ceiling Fans,Digital Program Thermostat,Insulated/Low-E windows
Acceptable Financing Cash Sale, Conventional, FHA, VA
Tax Rate 2.1392
Disclosures Sellers Disclosure
Listing Terms Cash Sale, Conventional, FHA, VA
Financing Cash Sale,Conventional,FHA,VA
Special Listing Condition Sellers Disclosure
Read Less Info
Want to know what your home might be worth? Contact us for a FREE valuation!

Our team is ready to help you sell your home for the highest possible price ASAP

Bought with Coldwell Banker Properties Unlimited
Find out why customers are choosing LPT Realty to meet their real estate needs







