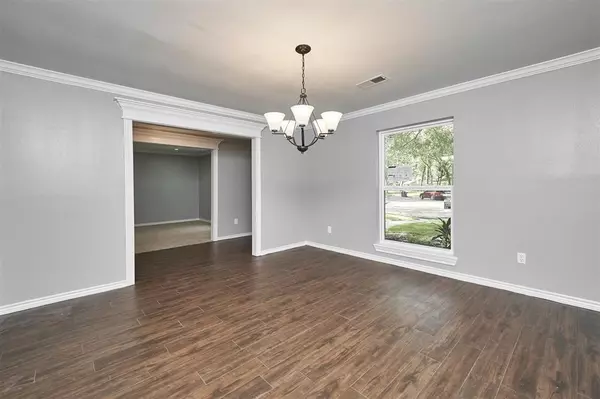$430,000
For more information regarding the value of a property, please contact us for a free consultation.
4 Beds
3.1 Baths
3,309 SqFt
SOLD DATE : 06/22/2022
Key Details
Property Type Single Family Home
Listing Status Sold
Purchase Type For Sale
Square Footage 3,309 sqft
Price per Sqft $129
Subdivision Colonial Estates
MLS Listing ID 54051301
Sold Date 06/22/22
Style Traditional
Bedrooms 4
Full Baths 3
Half Baths 1
HOA Fees $7/ann
HOA Y/N 1
Year Built 1967
Annual Tax Amount $8,152
Tax Year 2021
Lot Size 0.400 Acres
Acres 0.3999
Property Description
ABSOLUTE SHOW STOPPER! Completely renovated 4 bed, 3.5 bath home with many custom upgrades, located at the end of a cul-de-sac. Chef's dream kitchen complete with industrial gas range and space for industrial fridge, custom cabinetry, granite counter tops with oversized island, apron sink, tons of storage, huge walk in pantry, built in wine rack and so much more to list.
Main living offers floor to ceiling brick fire place, vaulted ceilings and a wet bar for easy entertaining. All bedrooms are oversized with two of them having their own suites.
Backyard with privacy fence provides ample amounts of space for the kids to play or friends and family to gather. Large granite outside table will stay.
All situated on just under 1/2 an acre surrounded by large, mature trees. Get ready to be WOW'd, because this one has it all!
**LOW HOA AND TAXES**
Location
State TX
County Galveston
Area Dickinson
Rooms
Bedroom Description All Bedrooms Down,Sitting Area,Walk-In Closet
Other Rooms Breakfast Room, Formal Dining, Formal Living, Kitchen/Dining Combo, Utility Room in Garage
Master Bathroom Half Bath, Primary Bath: Double Sinks, Primary Bath: Tub/Shower Combo, Secondary Bath(s): Double Sinks, Secondary Bath(s): Tub/Shower Combo
Kitchen Island w/o Cooktop, Walk-in Pantry
Interior
Interior Features Crown Molding, Fire/Smoke Alarm, High Ceiling, Wet Bar
Heating Central Electric
Cooling Central Electric
Flooring Carpet, Tile, Vinyl Plank
Fireplaces Number 1
Fireplaces Type Gaslog Fireplace, Wood Burning Fireplace
Exterior
Exterior Feature Back Yard Fenced, Patio/Deck, Porch
Parking Features Detached Garage
Garage Spaces 2.0
Garage Description Additional Parking, Boat Parking, RV Parking
Roof Type Composition
Street Surface Concrete
Private Pool No
Building
Lot Description Cul-De-Sac
Story 1
Foundation Slab
Lot Size Range 1/4 Up to 1/2 Acre
Sewer Public Sewer
Water Public Water
Structure Type Brick,Wood
New Construction No
Schools
Elementary Schools Bay Colony Elementary School
Middle Schools Dunbar Middle School (Dickinson)
High Schools Dickinson High School
School District 17 - Dickinson
Others
Senior Community No
Restrictions Deed Restrictions
Tax ID 2740-0000-0006-000
Ownership Full Ownership
Acceptable Financing Cash Sale, Conventional, FHA, VA
Tax Rate 2.5214
Disclosures Other Disclosures, Sellers Disclosure
Listing Terms Cash Sale, Conventional, FHA, VA
Financing Cash Sale,Conventional,FHA,VA
Special Listing Condition Other Disclosures, Sellers Disclosure
Read Less Info
Want to know what your home might be worth? Contact us for a FREE valuation!

Our team is ready to help you sell your home for the highest possible price ASAP

Bought with Keller Williams Realty Southwest
Find out why customers are choosing LPT Realty to meet their real estate needs







