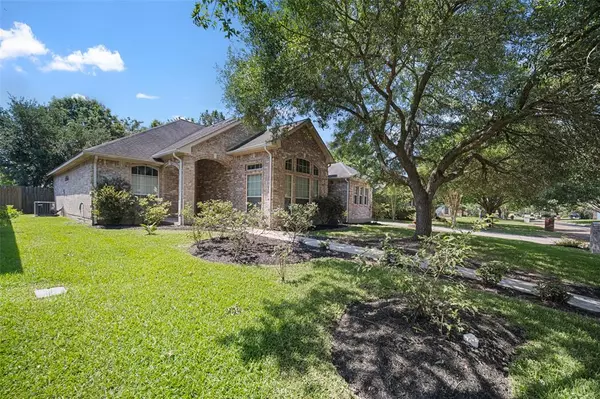$289,900
For more information regarding the value of a property, please contact us for a free consultation.
3 Beds
2 Baths
1,832 SqFt
SOLD DATE : 06/30/2022
Key Details
Property Type Single Family Home
Listing Status Sold
Purchase Type For Sale
Square Footage 1,832 sqft
Price per Sqft $166
Subdivision Seven Coves
MLS Listing ID 79557320
Sold Date 06/30/22
Style Traditional
Bedrooms 3
Full Baths 2
HOA Fees $35/ann
HOA Y/N 1
Year Built 2003
Lot Size 9,600 Sqft
Acres 0.220386
Property Description
Beautiful One Story Split floor plan Home, 3 Bedroom, 2 Bath, 3 car garage on a large lot that backs up to a greenbelt area. Large Bedrooms and High Ceilings in Breakfast area, Kitchen, Dining and Living areas along with the large open concept provides lots of room to entertain! Granite Countertops with a bar area allows for extra seating. Tile in common areas and carpet in the bedrooms. Large trees provide shade for both front and back yards. Plenty of room to move around with a covered porch entry and a large covered patio in the back yard also with a storage shed and raised beds for gardening. Lots of parking area with a long driveway leading into a side entry garage with access to the back yard through the double gated wood privacy fence. Seven Coves offers lots of amenities including Lake Access, Boat ramp, Pool and clubhouse and the list goes on!!!!! Spend Quality time on the water boating or fishing Or just enjoy walking and enjoy all the great lake views! This is Home!
Location
State TX
County Montgomery
Area Lake Conroe Area
Rooms
Other Rooms 1 Living Area, Breakfast Room, Den, Family Room, Kitchen/Dining Combo
Master Bathroom Primary Bath: Double Sinks, Primary Bath: Separate Shower, Primary Bath: Soaking Tub, Secondary Bath(s): Tub/Shower Combo
Kitchen Kitchen open to Family Room, Pantry, Pots/Pans Drawers
Interior
Interior Features Crown Molding, Dryer Included, Washer Included
Heating Central Electric
Cooling Central Electric
Flooring Carpet, Tile
Fireplaces Type Wood Burning Fireplace
Exterior
Exterior Feature Back Yard Fenced
Parking Features Attached Garage, Oversized Garage
Garage Spaces 3.0
Garage Description Auto Garage Door Opener, Boat Parking
Roof Type Composition
Street Surface Asphalt,Curbs
Private Pool No
Building
Lot Description Greenbelt, Subdivision Lot
Story 1
Foundation Slab
Sewer Public Sewer
Water Public Water
Structure Type Brick,Cement Board
New Construction No
Schools
Elementary Schools W. Lloyd Meador Elementary School
Middle Schools Robert P. Brabham Middle School
High Schools Willis High School
School District 56 - Willis
Others
Senior Community No
Restrictions Deed Restrictions
Tax ID R156806
Ownership Full Ownership
Energy Description Ceiling Fans,Digital Program Thermostat
Disclosures Estate
Special Listing Condition Estate
Read Less Info
Want to know what your home might be worth? Contact us for a FREE valuation!

Our team is ready to help you sell your home for the highest possible price ASAP

Bought with Coldwell Banker Realty - The Woodlands
Find out why customers are choosing LPT Realty to meet their real estate needs







