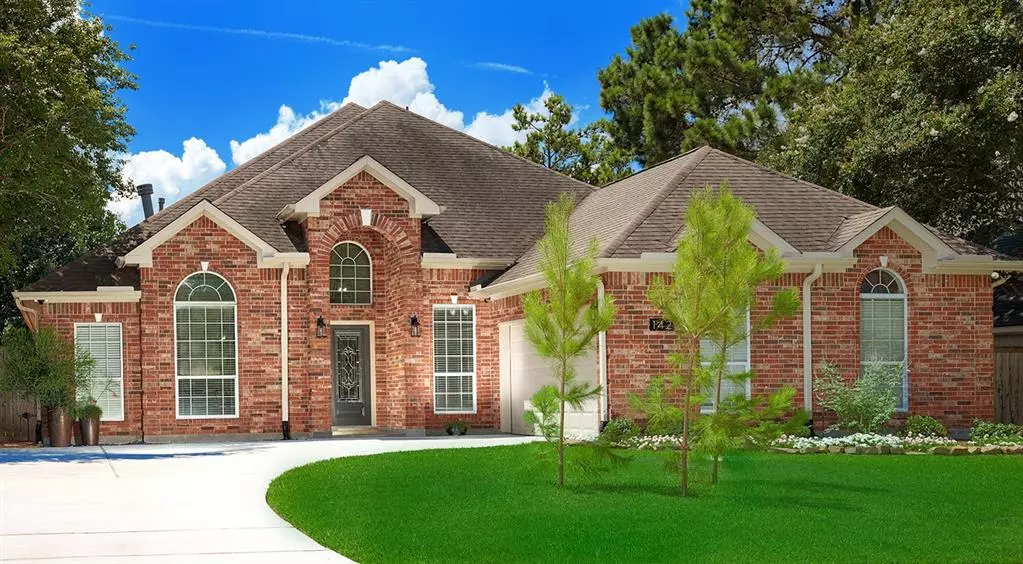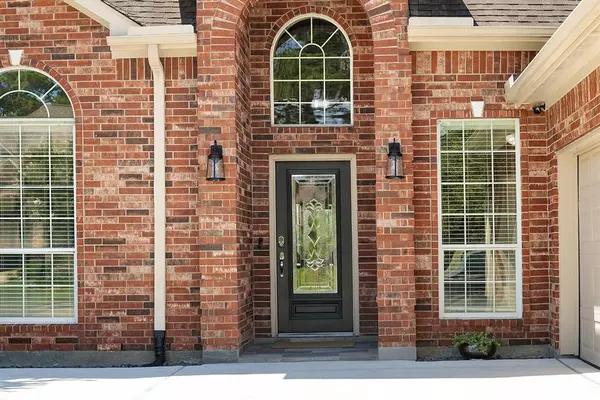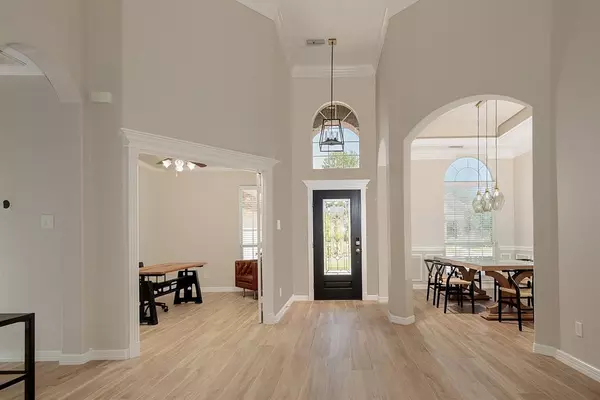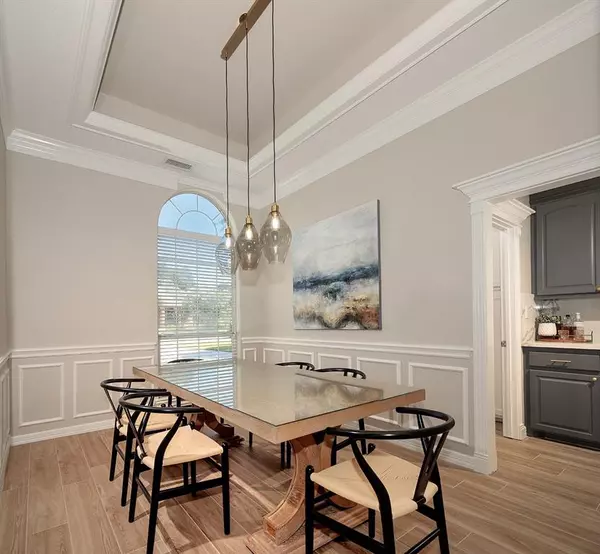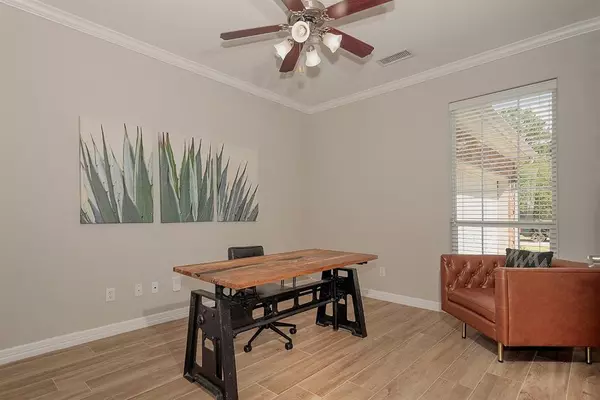$550,000
For more information regarding the value of a property, please contact us for a free consultation.
4 Beds
3 Baths
2,956 SqFt
SOLD DATE : 11/10/2022
Key Details
Property Type Single Family Home
Listing Status Sold
Purchase Type For Sale
Square Footage 2,956 sqft
Price per Sqft $186
Subdivision Bentwater
MLS Listing ID 28840613
Sold Date 11/10/22
Style Traditional
Bedrooms 4
Full Baths 3
HOA Fees $95/ann
HOA Y/N 1
Year Built 2005
Annual Tax Amount $7,093
Tax Year 2021
Lot Size 9,362 Sqft
Acres 0.2149
Property Description
Gorgeous and move-in ready! Recently updated home in the exclusive community of Bentwater. Well-appointed designer touches throughout. Open, light and bright floorplan featuring 4 bedroom/3 bath, private study, dining room and breakfast room. Screened balcony off the upstairs guest suite, could be a gameroom or media room. Kitchen and all bathrooms remodeled in 2021. Upscale lighting throughout. Other thoughtful updates include designer cabinets in the kitchen and bathrooms, beautiful Quartz countertops, Stainless Steel appliances, attractive wood finish tile flooring, ceiling fans and complete interior paint. New additions include the screened balcony, back patio deck, French drain and landscaping in 2022. Hot water heater, driveway and dishwasher replaced in 2021. New evaporator coil and condenser 8/22 and 2nd system replaced in 2021. Short walk to the Country Club grill, pool, fitness center, tennis courts and spa. Perfect home for entertaining friends and family.
Location
State TX
County Montgomery
Community Bentwater
Area Lake Conroe Area
Rooms
Bedroom Description 1 Bedroom Down - Not Primary BR,1 Bedroom Up,2 Bedrooms Down,En-Suite Bath,Primary Bed - 1st Floor,Walk-In Closet
Other Rooms 1 Living Area, Breakfast Room, Family Room, Formal Dining, Guest Suite, Home Office/Study, Living Area - 1st Floor, Utility Room in House
Master Bathroom Primary Bath: Double Sinks, Primary Bath: Separate Shower, Primary Bath: Soaking Tub, Secondary Bath(s): Double Sinks, Secondary Bath(s): Shower Only, Secondary Bath(s): Tub/Shower Combo
Kitchen Breakfast Bar, Butler Pantry, Pantry
Interior
Interior Features Alarm System - Owned, Balcony, Crown Molding, Drapes/Curtains/Window Cover, Fire/Smoke Alarm, Formal Entry/Foyer, High Ceiling
Heating Central Gas, Zoned
Cooling Central Electric, Zoned
Flooring Carpet, Tile
Fireplaces Number 1
Fireplaces Type Gas Connections
Exterior
Exterior Feature Back Yard, Back Yard Fenced, Balcony, Controlled Subdivision Access, Covered Patio/Deck, Fully Fenced, Patio/Deck, Screened Porch, Sprinkler System
Parking Features Attached Garage
Garage Spaces 2.0
Garage Description Auto Garage Door Opener
Roof Type Composition
Street Surface Concrete,Curbs
Accessibility Manned Gate
Private Pool No
Building
Lot Description In Golf Course Community, Subdivision Lot
Story 2
Foundation Slab
Lot Size Range 0 Up To 1/4 Acre
Water Water District
Structure Type Brick
New Construction No
Schools
Elementary Schools Lincoln Elementary School (Montgomery)
Middle Schools Montgomery Junior High School
High Schools Montgomery High School
School District 37 - Montgomery
Others
HOA Fee Include Clubhouse,Courtesy Patrol,Limited Access Gates,On Site Guard,Recreational Facilities
Senior Community No
Restrictions Deed Restrictions,Restricted
Tax ID 2615-19-05500
Energy Description Ceiling Fans
Acceptable Financing Cash Sale, Conventional
Tax Rate 2.1142
Disclosures Exclusions, Mud, Sellers Disclosure
Listing Terms Cash Sale, Conventional
Financing Cash Sale,Conventional
Special Listing Condition Exclusions, Mud, Sellers Disclosure
Read Less Info
Want to know what your home might be worth? Contact us for a FREE valuation!

Our team is ready to help you sell your home for the highest possible price ASAP

Bought with Martha Turner Sotheby's International Realty - Kingwood
Find out why customers are choosing LPT Realty to meet their real estate needs


