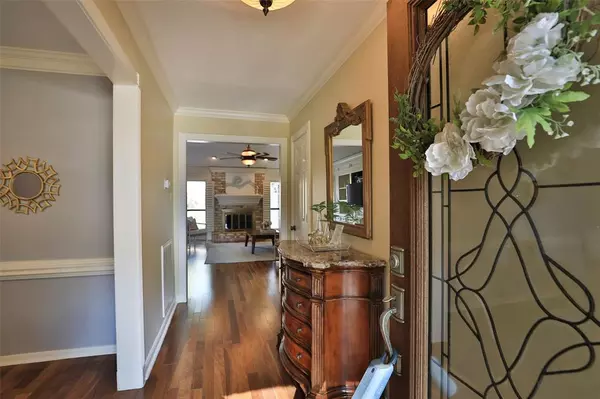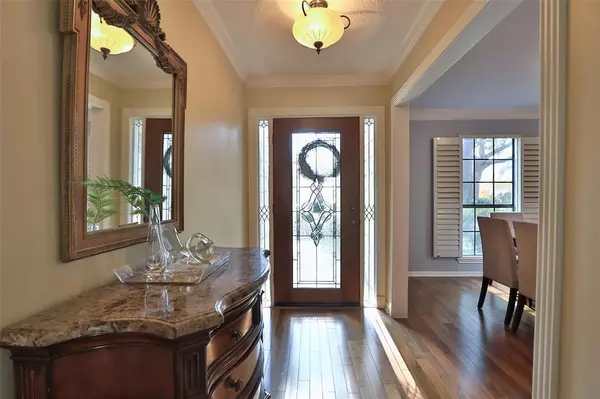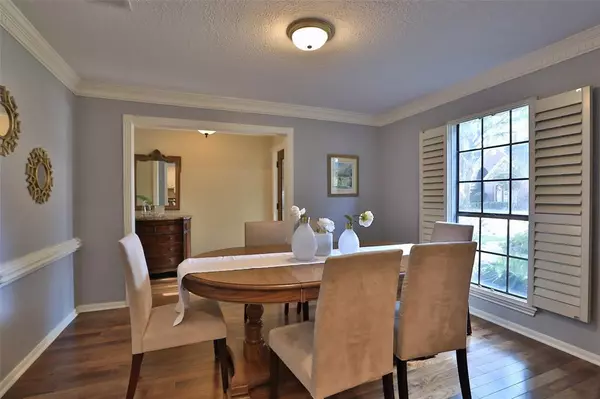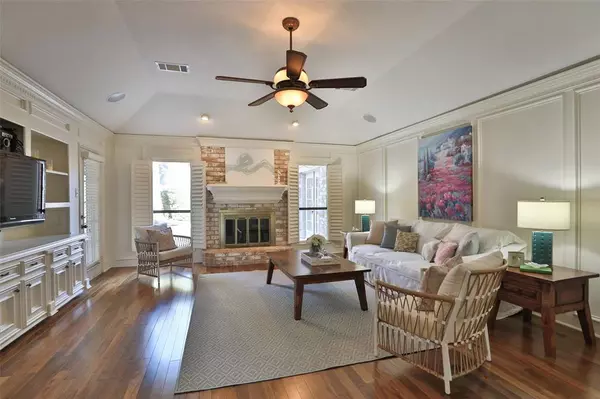$370,000
For more information regarding the value of a property, please contact us for a free consultation.
4 Beds
2.1 Baths
2,412 SqFt
SOLD DATE : 11/18/2022
Key Details
Property Type Single Family Home
Listing Status Sold
Purchase Type For Sale
Square Footage 2,412 sqft
Price per Sqft $151
Subdivision Lakewood Glen
MLS Listing ID 88579179
Sold Date 11/18/22
Style Traditional
Bedrooms 4
Full Baths 2
Half Baths 1
HOA Fees $77/ann
HOA Y/N 1
Year Built 1984
Annual Tax Amount $6,747
Tax Year 2021
Lot Size 8,850 Sqft
Acres 0.2032
Property Description
Your dream home is waiting just for you in Lakewood Glen! You will start to notice the details before even walking inside from the attractive curb appeal with gorgeous landscaping. A formal entry invites you into an enchanting world of style and luxury where upscale flooring, ornate crown molding and many windows clad in plantation shutters infuse the home in timeless elegance. Unleash your cooking skills in the gourmet kitchen prepared with gleaming granite counters and custom cabinets with direct access into both the formal dining room and breakfast nook. The sophisticated living room will enchant with its custom shelving, gas log fireplace and soaring ceiling heights. Find your relaxation in the massive primary suite with bath offering double sinks, shower and separate soaking tub. The outdoor space continues to excite with spacious flagstone patio and fenced-in landscaped yard. Coming home is always a breeze with the detached garage. Call today to tour your forever home!
Location
State TX
County Harris
Area Cypress North
Rooms
Bedroom Description Primary Bed - 1st Floor
Other Rooms Breakfast Room, Den, Formal Dining, Home Office/Study, Living Area - 1st Floor, Utility Room in House
Master Bathroom Primary Bath: Double Sinks, Primary Bath: Jetted Tub, Primary Bath: Separate Shower
Den/Bedroom Plus 4
Interior
Interior Features Crown Molding, Drapes/Curtains/Window Cover, Dry Bar, Fire/Smoke Alarm, Refrigerator Included
Heating Central Electric
Cooling Central Electric
Flooring Carpet, Tile, Wood
Fireplaces Number 1
Fireplaces Type Gaslog Fireplace
Exterior
Exterior Feature Back Yard, Back Yard Fenced, Fully Fenced, Patio/Deck
Parking Features Detached Garage
Garage Spaces 2.0
Roof Type Composition
Street Surface Concrete
Private Pool No
Building
Lot Description Subdivision Lot, Wooded
Story 1
Foundation Slab
Lot Size Range 0 Up To 1/4 Acre
Water Water District
Structure Type Brick,Wood
New Construction No
Schools
Elementary Schools Hamilton Elementary School
Middle Schools Hamilton Middle School (Cypress-Fairbanks)
High Schools Cy-Fair High School
School District 13 - Cypress-Fairbanks
Others
Senior Community No
Restrictions Deed Restrictions
Tax ID 115-526-003-0010
Energy Description Ceiling Fans,Digital Program Thermostat
Acceptable Financing Cash Sale, Conventional, Investor
Tax Rate 2.5217
Disclosures Mud, Sellers Disclosure
Listing Terms Cash Sale, Conventional, Investor
Financing Cash Sale,Conventional,Investor
Special Listing Condition Mud, Sellers Disclosure
Read Less Info
Want to know what your home might be worth? Contact us for a FREE valuation!

Our team is ready to help you sell your home for the highest possible price ASAP

Bought with RE/MAX Universal
Find out why customers are choosing LPT Realty to meet their real estate needs







