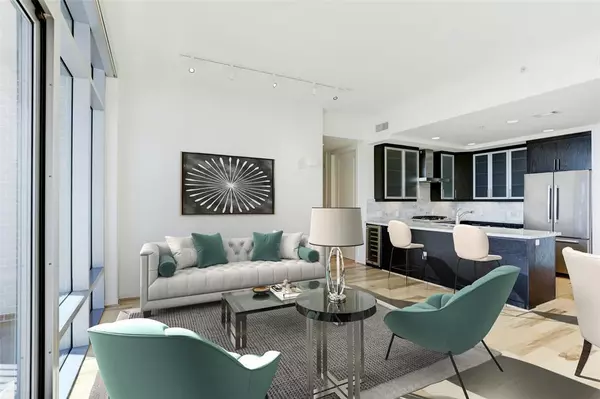$595,000
For more information regarding the value of a property, please contact us for a free consultation.
2 Beds
2 Baths
1,220 SqFt
SOLD DATE : 04/01/2022
Key Details
Property Type Condo
Listing Status Sold
Purchase Type For Sale
Square Footage 1,220 sqft
Price per Sqft $461
Subdivision Highland Tower Condo 6Th Amend
MLS Listing ID 91420015
Sold Date 04/01/22
Bedrooms 2
Full Baths 2
HOA Fees $1,107/mo
Year Built 2010
Annual Tax Amount $13,317
Tax Year 2020
Property Description
Be swept away by the stunning eastern views of our Downtown Skyline from this 9th floor residence. The wall of floor to ceiling windows greet you upon entering & immediately you'll see how easy it will be to entertain in the open concept plan. Beautiful Carrara marble counters, gas cooking, high-end Bosch appliances, wine fridge & plenty of storage complete the kitchen. Draw the remote control solar shades & cozy up on the balcony this fall with your favorite beverage. After a long day, relax in the air jet soaking tub & get a great night's sleep in the primary bedroom equipped w/black-out shades. The second bedroom is perfect for a guest room or home office and also features a nice size closet, black-out shade & bathroom just across the hall appointed with a beautiful walk-in shower & marble counters. This superb building is located w/in walking distance to River Oak District & Target, services include 24 hr concierge, valet, pool, fitness room, lounge area & 4th floor terrace.
Location
State TX
County Harris
Area Briar Hollow
Building/Complex Name HIGHLAND TOWER
Rooms
Bedroom Description En-Suite Bath,Walk-In Closet
Other Rooms 1 Living Area, Kitchen/Dining Combo, Living/Dining Combo, Utility Room in House
Master Bathroom Primary Bath: Double Sinks, Primary Bath: Separate Shower
Den/Bedroom Plus 2
Kitchen Kitchen open to Family Room, Pantry, Pots/Pans Drawers, Soft Closing Cabinets, Soft Closing Drawers, Under Cabinet Lighting
Interior
Interior Features Balcony, Drapes/Curtains/Window Cover, Fire/Smoke Alarm, Fully Sprinklered, Refrigerator Included
Heating Central Electric
Cooling Central Electric
Flooring Carpet, Tile, Wood
Appliance Dryer Included, Full Size, Refrigerator, Washer Included
Dryer Utilities 1
Exterior
Exterior Feature Balcony/Terrace, Exercise Room, Party Room, Service Elevator, Trash Chute
View East
Street Surface Concrete,Curbs,Gutters
Total Parking Spaces 2
Private Pool No
Building
Faces West
Builder Name Pelican
New Construction No
Schools
Elementary Schools School At St George Place
Middle Schools Lanier Middle School
High Schools Lamar High School (Houston)
School District 27 - Houston
Others
Pets Allowed With Restrictions
HOA Fee Include Building & Grounds,Concierge,Gas,Insurance Common Area,Limited Access,Porter,Recreational Facilities,Trash Removal,Valet Parking,Water and Sewer
Senior Community No
Tax ID 132-353-000-0047
Energy Description Ceiling Fans,Digital Program Thermostat
Acceptable Financing Cash Sale, Conventional
Tax Rate 2.3994
Disclosures Sellers Disclosure
Listing Terms Cash Sale, Conventional
Financing Cash Sale,Conventional
Special Listing Condition Sellers Disclosure
Pets Allowed With Restrictions
Read Less Info
Want to know what your home might be worth? Contact us for a FREE valuation!

Our team is ready to help you sell your home for the highest possible price ASAP

Bought with Texas Premier Realty

Find out why customers are choosing LPT Realty to meet their real estate needs







