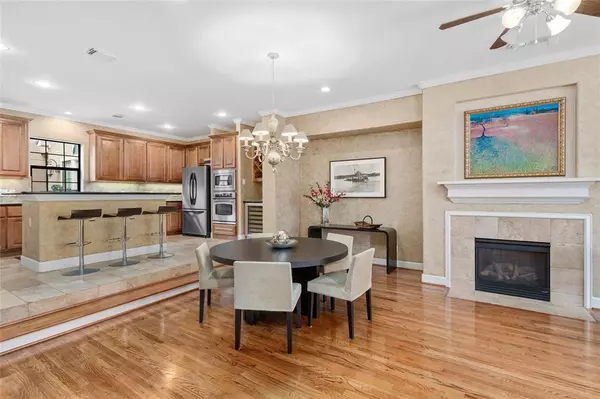$489,000
For more information regarding the value of a property, please contact us for a free consultation.
3 Beds
3.1 Baths
2,278 SqFt
SOLD DATE : 11/08/2022
Key Details
Property Type Single Family Home
Listing Status Sold
Purchase Type For Sale
Square Footage 2,278 sqft
Price per Sqft $200
Subdivision Riverwood/Dallas Sec 1
MLS Listing ID 81741268
Sold Date 11/08/22
Style Traditional
Bedrooms 3
Full Baths 3
Half Baths 1
Year Built 2004
Annual Tax Amount $9,887
Tax Year 2021
Lot Size 1,508 Sqft
Property Description
Beautiful, well-maintained home located in a very walkable & central location of Houston. An abundance of natural light fills the home & helps to create an atmosphere of comfort throughout. The living areas feature hardwood flooring, gas log fireplace, tall ceilings & plenty of space for larger furniture. Improvements include: recent HVAC, Custom Elfa Closets, updated insulation, added storage & more. Looking upon the living/dining areas, the kitchen features ample storage, gas cooktop & breakfast bar. Graciously sized, the primary suite includes a jetted tub, separate shower, vanity & a large walk-in closet featuring a custom Elfa closet. Walk/Bike to so many Houston amenities: Regent Square, RO Shopping Center, Autry Park, Buffalo Bayou, Whole Foods & more. Private driveway & No HOA!
Location
State TX
County Harris
Area River Oaks Shopping Area
Rooms
Bedroom Description 1 Bedroom Down - Not Primary BR,En-Suite Bath,Primary Bed - 3rd Floor,Walk-In Closet
Other Rooms 1 Living Area, Kitchen/Dining Combo, Living/Dining Combo, Utility Room in House
Master Bathroom Half Bath, Primary Bath: Jetted Tub, Primary Bath: Separate Shower, Secondary Bath(s): Tub/Shower Combo, Vanity Area
Den/Bedroom Plus 3
Kitchen Breakfast Bar, Kitchen open to Family Room, Pantry, Under Cabinet Lighting
Interior
Interior Features Alarm System - Owned, Crown Molding, Drapes/Curtains/Window Cover, Dryer Included, Fire/Smoke Alarm, High Ceiling, Prewired for Alarm System, Refrigerator Included, Washer Included, Wired for Sound
Heating Central Gas, Zoned
Cooling Central Electric, Zoned
Flooring Carpet, Tile, Wood
Fireplaces Number 1
Fireplaces Type Gaslog Fireplace
Exterior
Exterior Feature Private Driveway
Parking Features Attached Garage
Garage Spaces 2.0
Roof Type Tile
Street Surface Asphalt,Gutters
Private Pool No
Building
Lot Description Patio Lot
Faces West
Story 3
Foundation Slab
Lot Size Range 0 Up To 1/4 Acre
Sewer Public Sewer
Water Public Water
Structure Type Cement Board,Stucco
New Construction No
Schools
Elementary Schools Baker Montessori School
Middle Schools Lanier Middle School
High Schools Lamar High School (Houston)
School District 27 - Houston
Others
Senior Community No
Restrictions Unknown
Tax ID 125-140-001-0004
Ownership Full Ownership
Energy Description Attic Vents,Ceiling Fans,Digital Program Thermostat,High-Efficiency HVAC,HVAC>13 SEER,Radiant Attic Barrier
Acceptable Financing Cash Sale, Conventional, FHA
Tax Rate 2.3307
Disclosures Sellers Disclosure
Listing Terms Cash Sale, Conventional, FHA
Financing Cash Sale,Conventional,FHA
Special Listing Condition Sellers Disclosure
Read Less Info
Want to know what your home might be worth? Contact us for a FREE valuation!

Our team is ready to help you sell your home for the highest possible price ASAP

Bought with Keller Williams Realty Northeast
Find out why customers are choosing LPT Realty to meet their real estate needs







