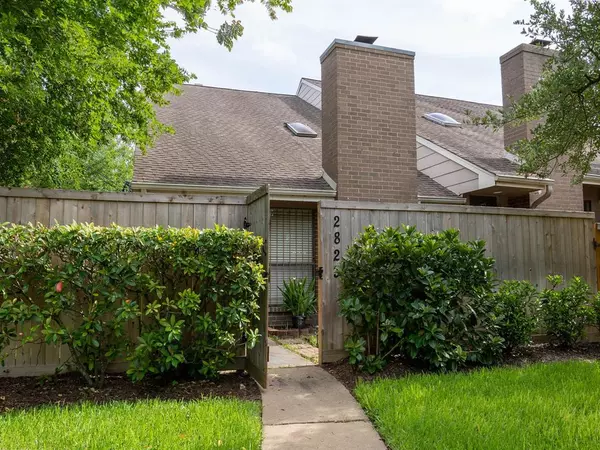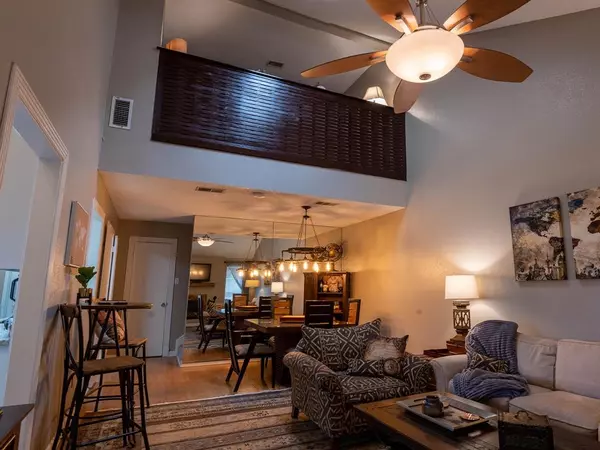$193,500
For more information regarding the value of a property, please contact us for a free consultation.
2 Beds
2.1 Baths
1,518 SqFt
SOLD DATE : 10/28/2022
Key Details
Property Type Condo
Sub Type Condominium
Listing Status Sold
Purchase Type For Sale
Square Footage 1,518 sqft
Price per Sqft $127
Subdivision Westhollow Villa T/H Sec 02
MLS Listing ID 82402528
Sold Date 10/28/22
Style Traditional
Bedrooms 2
Full Baths 2
Half Baths 1
HOA Fees $345/mo
Year Built 1981
Annual Tax Amount $3,249
Tax Year 2021
Lot Size 1,612 Sqft
Property Description
Welcome to 2823 Panagard! This charming townhome is meticulously maintained and move-in ready. The 2-story brick TH features 2 bedrooms/flex room/2.5 baths/2 car garage. A gorgeous high ceiling & skylight welcomes you to the open concept living and dining areas, where you can relax by a cozy fireplace. The kitchen with beautiful granite countertops and white cabinets is open to the main living areas. Upstairs, a nice size loft is a perfect space for a home office. The two bedrooms have an en-suite bath with quartz counters. The main bedroom feels comfortable and spacious, it features a large en-suite bath, walking closet, and a second fireplace!
Enjoy the privacy of your own decked area in the backyard. The TH is located in a corner lot at the end of the street, just steps away from the dog park, pool/tennis court! Never flooded, come take a look at this beauty!
Location
State TX
County Harris
Area Alief
Rooms
Bedroom Description All Bedrooms Up,En-Suite Bath,Primary Bed - 2nd Floor,Walk-In Closet
Other Rooms Breakfast Room, Family Room, Formal Dining, Living Area - 1st Floor, Loft, Utility Room in House
Master Bathroom Half Bath, Primary Bath: Shower Only
Kitchen Kitchen open to Family Room
Interior
Interior Features High Ceiling
Heating Central Electric
Cooling Central Electric
Flooring Carpet, Laminate, Tile
Fireplaces Number 2
Fireplaces Type Wood Burning Fireplace
Appliance Electric Dryer Connection
Dryer Utilities 1
Exterior
Exterior Feature Area Tennis Courts, Back Green Space, Front Yard, Patio/Deck, Side Yard, Storm Shutters
Parking Features Attached Garage
Garage Spaces 2.0
Roof Type Composition
Street Surface Curbs
Private Pool No
Building
Faces North
Story 2
Unit Location On Corner
Entry Level Levels 1 and 2
Foundation Slab
Sewer Public Sewer
Water Public Water
Structure Type Brick
New Construction No
Schools
Elementary Schools Holmquist Elementary School
Middle Schools O'Donnell Middle School
High Schools Aisd Draw
School District 2 - Alief
Others
HOA Fee Include Cable TV,Grounds,Insurance,Trash Removal,Water and Sewer
Senior Community No
Tax ID 107-244-001-0011
Ownership Full Ownership
Acceptable Financing Cash Sale, Conventional, FHA, VA
Tax Rate 2.4411
Disclosures Sellers Disclosure
Listing Terms Cash Sale, Conventional, FHA, VA
Financing Cash Sale,Conventional,FHA,VA
Special Listing Condition Sellers Disclosure
Read Less Info
Want to know what your home might be worth? Contact us for a FREE valuation!

Our team is ready to help you sell your home for the highest possible price ASAP

Bought with United Real Estate
Find out why customers are choosing LPT Realty to meet their real estate needs







