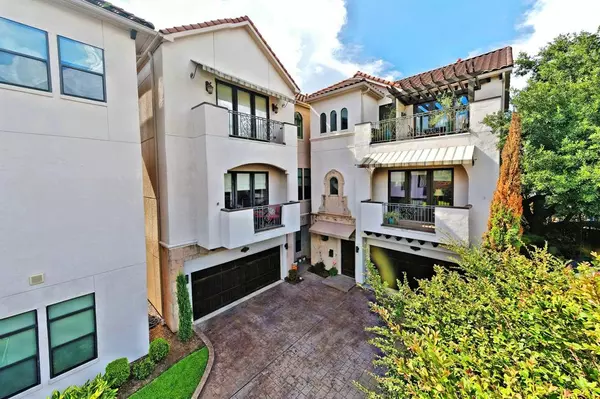$625,000
For more information regarding the value of a property, please contact us for a free consultation.
3 Beds
3.1 Baths
2,387 SqFt
SOLD DATE : 02/22/2022
Key Details
Property Type Single Family Home
Listing Status Sold
Purchase Type For Sale
Square Footage 2,387 sqft
Price per Sqft $261
Subdivision Park Vls/West Main Amd Place
MLS Listing ID 86679331
Sold Date 02/22/22
Style Mediterranean,Spanish,Traditional
Bedrooms 3
Full Baths 3
Half Baths 1
Year Built 2015
Annual Tax Amount $12,821
Tax Year 2020
Lot Size 1,846 Sqft
Acres 0.0424
Property Description
Beautiful High-End like-new construction home with large bedrooms, custom back yard patio, large flex space & full bedroom & bathroom on 1st floor. One Owner! Home Automation System with camera, all accessible via an app. Large open kitchen with gas stove, refrigerator, wine bar area with wine fridge & central Vac upgrade!Additional balcony off of living room. 3rd floor features Primary Suite very large walk in closet, double vanity & Hydro Spa Tub. Custom made window treatments throughout will remain in the home. Relax in the booming Upper Kirby area and enjoy city living at its finest. The custom back patio is newly renovated, perfect for entertaining and includes surround sounds speakers. Zoned to desired Poe Elementary, & Lanier Middle. Walkability score of 90! Walk to Trader Joes, Menil Collection, wide range of restaurants/nightlife, 2 Starbucks, Levy Park, & so much more! Rate Gated Community with pedestrian gate, serene fountain area & beautifully landscaped front yard!
Location
State TX
County Harris
Area Montrose
Rooms
Bedroom Description 1 Bedroom Down - Not Primary BR,Primary Bed - 3rd Floor,Sitting Area,Walk-In Closet
Other Rooms Formal Dining
Master Bathroom Half Bath, Hollywood Bath, Primary Bath: Double Sinks, Primary Bath: Jetted Tub, Primary Bath: Separate Shower
Kitchen Kitchen open to Family Room, Pantry, Soft Closing Drawers, Under Cabinet Lighting, Walk-in Pantry
Interior
Interior Features Alarm System - Owned, Balcony, Central Vacuum, Crown Molding, Dry Bar, Fire/Smoke Alarm, High Ceiling, Wired for Sound
Heating Central Electric, Central Gas
Cooling Central Electric, Central Gas
Flooring Carpet, Engineered Wood, Travertine, Wood
Exterior
Exterior Feature Back Yard, Back Yard Fenced, Balcony, Fully Fenced, Patio/Deck
Parking Features Attached Garage
Garage Spaces 2.0
Roof Type Tile
Private Pool No
Building
Lot Description Subdivision Lot
Story 3
Foundation Slab on Builders Pier
Sewer Public Sewer
Water Public Water
Structure Type Brick,Cement Board,Stucco
New Construction No
Schools
Elementary Schools Poe Elementary School
Middle Schools Lanier Middle School
High Schools Lamar High School (Houston)
School District 27 - Houston
Others
Senior Community No
Restrictions Deed Restrictions
Tax ID 134-836-001-0002
Energy Description Ceiling Fans,Digital Program Thermostat,High-Efficiency HVAC,Insulated Doors,Insulated/Low-E windows
Acceptable Financing Cash Sale, Conventional, VA
Tax Rate 2.3994
Disclosures Sellers Disclosure
Listing Terms Cash Sale, Conventional, VA
Financing Cash Sale,Conventional,VA
Special Listing Condition Sellers Disclosure
Read Less Info
Want to know what your home might be worth? Contact us for a FREE valuation!

Our team is ready to help you sell your home for the highest possible price ASAP

Bought with Top Mountain Invesment LLC.
Find out why customers are choosing LPT Realty to meet their real estate needs







