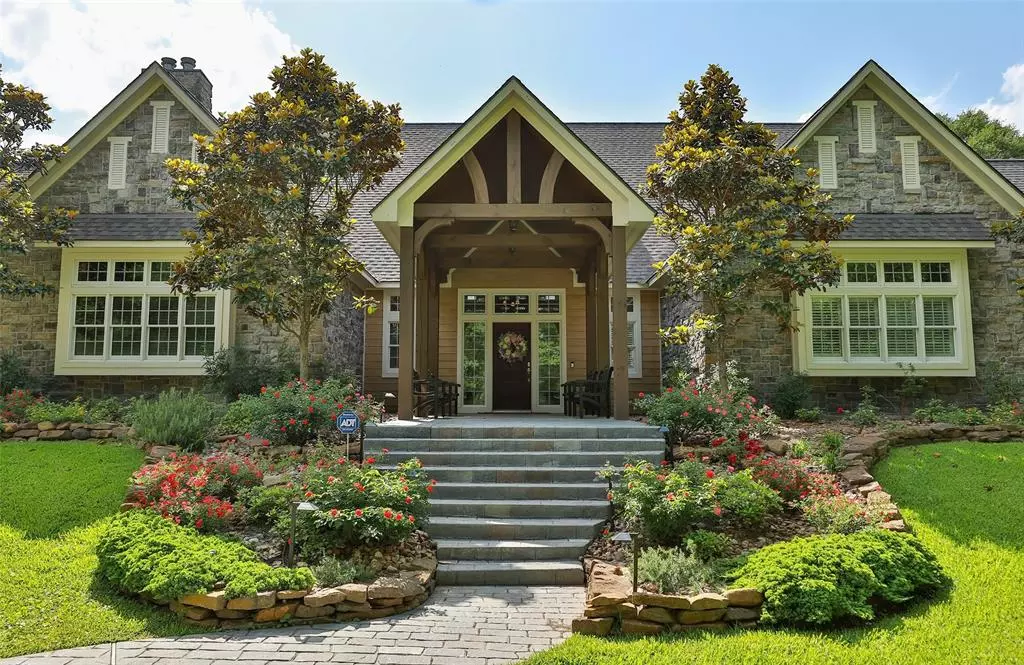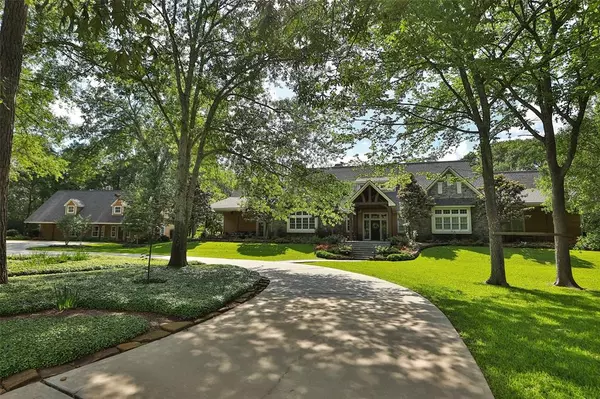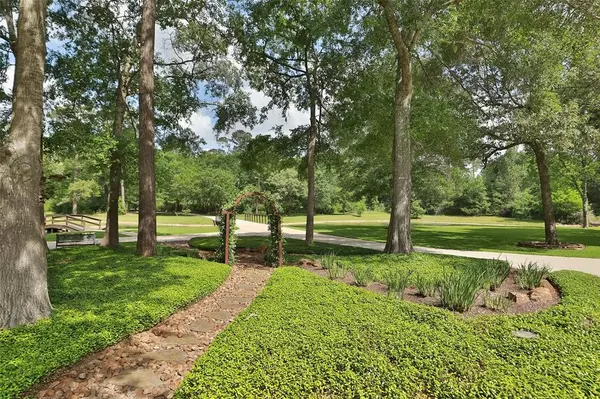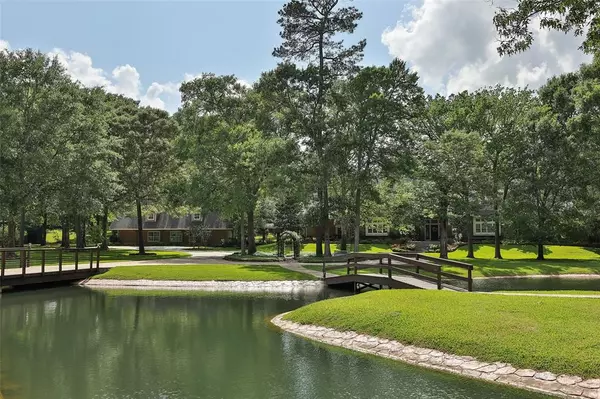$2,370,000
For more information regarding the value of a property, please contact us for a free consultation.
8 Beds
7.1 Baths
7,597 SqFt
SOLD DATE : 10/25/2022
Key Details
Property Type Single Family Home
Listing Status Sold
Purchase Type For Sale
Square Footage 7,597 sqft
Price per Sqft $280
Subdivision Hunter Creek Estates
MLS Listing ID 32472834
Sold Date 10/25/22
Style English,French
Bedrooms 8
Full Baths 7
Half Baths 1
HOA Fees $37/ann
HOA Y/N 1
Year Built 2000
Annual Tax Amount $18,019
Tax Year 2021
Lot Size 14.467 Acres
Acres 14.47
Property Description
NEW PRICE!! Tranquility defined in this European-inspired country estate surrounded by 14+ gorgeous acres! Whether fishing in the ponds (graced by bridges, fountain & pergola), strolling through the fruit tree orchard, or admiring the current vineyard crop, this property holds endless enjoyments for all ages! The Main House features an architecturally captivating entrance with soaring 27 ft. pine-planked, modified cathedral ceilings, extending through the family room! Fine appointments, such as hand-scraped hickory floors, abound throughout the 5/4.5 creating lasting impressions! Top appliance brands such as Wolf, Fisher Paykel and KitchenAid delight the chef of the family! Stately library (w/hidden wine room) & two sunrooms provide further entertaining options! Spacious 2/2 guest house & charming 1/1 loft, each with their own living areas & kitchens, prove perfect for multi-generational needs or quarters! Homes have NEVER FLOODED and over 13 acres are AG EXEMPT for Wildlife!
Location
State TX
County Harris
Area Hockley
Rooms
Bedroom Description 2 Primary Bedrooms,Primary Bed - 1st Floor,Split Plan,Walk-In Closet
Other Rooms Family Room, Guest Suite, Guest Suite w/Kitchen, Library, Living Area - 1st Floor, Loft, Quarters/Guest House, Sun Room, Utility Room in House, Wine Room
Master Bathroom Disabled Access, Half Bath, Hollywood Bath, Primary Bath: Double Sinks, Primary Bath: Separate Shower, Secondary Bath(s): Double Sinks, Vanity Area
Den/Bedroom Plus 8
Kitchen Breakfast Bar, Island w/o Cooktop, Kitchen open to Family Room, Pots/Pans Drawers, Second Sink, Under Cabinet Lighting, Walk-in Pantry
Interior
Interior Features Crown Molding, Disabled Access, Drapes/Curtains/Window Cover, Fire/Smoke Alarm, Formal Entry/Foyer, High Ceiling, Refrigerator Included, Wired for Sound
Heating Central Gas
Cooling Central Electric
Flooring Concrete, Slate, Tile, Wood
Fireplaces Number 4
Fireplaces Type Gaslog Fireplace
Exterior
Exterior Feature Back Yard, Balcony, Covered Patio/Deck, Detached Gar Apt /Quarters, Outdoor Fireplace, Outdoor Kitchen, Partially Fenced, Patio/Deck, Private Driveway, Spa/Hot Tub, Sprinkler System
Parking Features Detached Garage
Garage Spaces 2.0
Carport Spaces 2
Garage Description Additional Parking, Auto Garage Door Opener, Porte-Cochere
Pool Gunite, Heated, In Ground
Waterfront Description Pond
Roof Type Composition
Street Surface Asphalt
Accessibility Automatic Gate
Private Pool Yes
Building
Lot Description Greenbelt, Water View, Wooded
Story 1
Foundation Slab, Slab on Builders Pier
Lot Size Range 10 Up to 15 Acres
Builder Name Al Mandola
Sewer Septic Tank
Water Aerobic, Well
Structure Type Cement Board,Stone,Wood
New Construction No
Schools
Elementary Schools Evelyn Turlington Elementary School
Middle Schools Schultz Junior High School
High Schools Waller High School
School District 55 - Waller
Others
HOA Fee Include Limited Access Gates
Senior Community No
Restrictions Deed Restrictions,Horses Allowed,Restricted
Tax ID 120-414-001-0015
Energy Description Ceiling Fans,Digital Program Thermostat
Acceptable Financing Cash Sale, Conventional
Tax Rate 2.1056
Disclosures Exclusions, Other Disclosures, Sellers Disclosure
Listing Terms Cash Sale, Conventional
Financing Cash Sale,Conventional
Special Listing Condition Exclusions, Other Disclosures, Sellers Disclosure
Read Less Info
Want to know what your home might be worth? Contact us for a FREE valuation!

Our team is ready to help you sell your home for the highest possible price ASAP

Bought with Walzel Properties - Corporate Office
Find out why customers are choosing LPT Realty to meet their real estate needs







