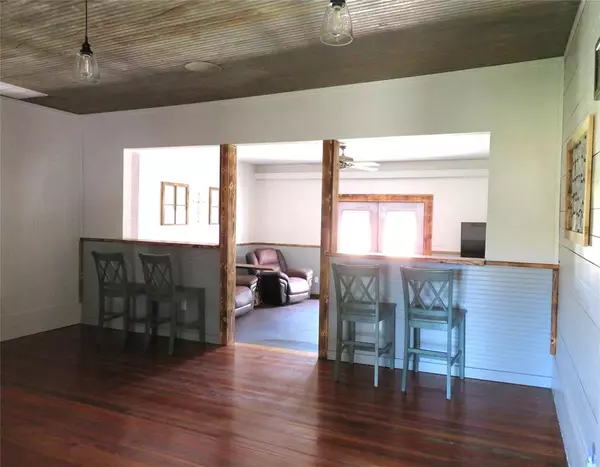$305,000
For more information regarding the value of a property, please contact us for a free consultation.
4 Beds
2 Baths
2,664 SqFt
SOLD DATE : 11/01/2022
Key Details
Property Type Single Family Home
Listing Status Sold
Purchase Type For Sale
Square Footage 2,664 sqft
Price per Sqft $108
Subdivision Levi Paul
MLS Listing ID 75549188
Sold Date 11/01/22
Style Traditional
Bedrooms 4
Full Baths 2
Year Built 1900
Annual Tax Amount $4,531
Tax Year 2021
Lot Size 1.250 Acres
Acres 1.25
Property Description
This wonderful 2 story, 4 bedrooms, 2 bath home sits on 1.25 +/- acres inside the city limits. The beautiful tree lined driveway with fully fenced yard and entry gate leads to this completely updated "Farm House" themed home with original wood floors, ship lap walls & ceilings, bead board and built-ins that you will just fall in love with. With 2600 +/- square feet of living area there is plenty of room to entertain. There is also a 40x80 barn on cement slab with 3 overhead doors, 2 walk through doors, 1/2 bath & electricity. In 2018 a New Hot Water Heater was installed, the home was leveled and a new Central Air & Heat Unit was installed. 2020 the kitchen was completely remodeled and in 2022 the new roof was put on and second bath completely remodeled. There is also a sprinkler system and separate fenced in area behind the barn that can be used for a garden or dog kennel if needed.
Location
State TX
County Wharton
Rooms
Bedroom Description 2 Bedrooms Down,Primary Bed - 1st Floor
Other Rooms Den, Formal Dining, Formal Living, Living Area - 1st Floor, Media, Utility Room in House
Master Bathroom No Primary
Kitchen Breakfast Bar, Island w/o Cooktop, Kitchen open to Family Room, Pantry
Interior
Interior Features Refrigerator Included
Heating Central Gas
Cooling Central Electric
Flooring Carpet, Laminate, Tile, Wood
Exterior
Exterior Feature Back Green Space, Back Yard, Back Yard Fenced, Fully Fenced, Porch, Sprinkler System, Workshop
Parking Features Detached Garage, Oversized Garage
Garage Spaces 3.0
Garage Description Additional Parking, Double-Wide Driveway, Driveway Gate, Workshop
Roof Type Composition
Street Surface Asphalt
Accessibility Driveway Gate
Private Pool No
Building
Lot Description Subdivision Lot
Faces South
Story 2
Foundation Pier & Beam
Lot Size Range 1 Up to 2 Acres
Sewer Public Sewer
Water Public Water
Structure Type Vinyl
New Construction No
Schools
Middle Schools El Campo Middle School
High Schools El Campo High School
School District 198 - El Campo
Others
Senior Community No
Restrictions Zoning
Tax ID R60186
Energy Description Ceiling Fans,Digital Program Thermostat
Acceptable Financing Cash Sale, Conventional, FHA, USDA Loan, VA
Tax Rate 2.4815
Disclosures Sellers Disclosure
Listing Terms Cash Sale, Conventional, FHA, USDA Loan, VA
Financing Cash Sale,Conventional,FHA,USDA Loan,VA
Special Listing Condition Sellers Disclosure
Read Less Info
Want to know what your home might be worth? Contact us for a FREE valuation!

Our team is ready to help you sell your home for the highest possible price ASAP

Bought with The Real Estate Service

Find out why customers are choosing LPT Realty to meet their real estate needs







