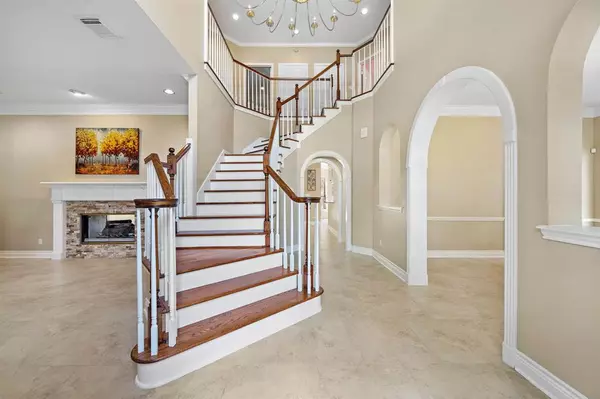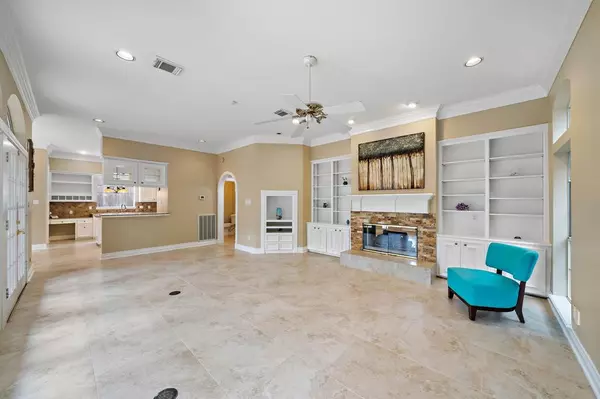$1,085,000
For more information regarding the value of a property, please contact us for a free consultation.
4 Beds
4.1 Baths
3,845 SqFt
SOLD DATE : 09/19/2022
Key Details
Property Type Single Family Home
Listing Status Sold
Purchase Type For Sale
Square Footage 3,845 sqft
Price per Sqft $267
Subdivision Palmetto Add
MLS Listing ID 81288096
Sold Date 09/19/22
Style Georgian,Traditional
Bedrooms 4
Full Baths 4
Half Baths 1
Year Built 1991
Annual Tax Amount $21,209
Tax Year 2021
Lot Size 8,505 Sqft
Acres 0.1952
Property Description
Dream home on grand & gracious 8,505 sq ft lot INSIDE OF LOOP in city of Bellaire - Your urban oasis awaits! Georgian style and design for contemporary living. Spectacular rounded archway doubles as foyer and will make you gasp! Abundance of natural light accentuates the sleek lines & finishes. Curved staircase opens to 2 formals. Art niches. Two-sided fireplace. Triple crown molding. Plantation shutters. Hardwood & Travertine floors. Spacious primary suite & luxurious bath. Huge gameroom with built-in desk, windowsills, and fridge is the perfect fit for study, recreation, & exercise. Detached quarters are plumbed but unfinished, easy for you to complete as you desire. TANKLESS water heater installed. Mosquito system. 3 zones of HVAC. Gorgeous Pool & Spa with Waterfall & lush gardens that are kept verdant by a 7-zone sprinkler system. Covered porch plus a deck area with sunshine exposure lets you bask in style & take in your lovely backyard! Evelyn's Park is just a stone's throw away!
Location
State TX
County Harris
Area Bellaire Area
Rooms
Bedroom Description Primary Bed - 2nd Floor,Walk-In Closet
Other Rooms Breakfast Room, Den, Formal Dining, Formal Living, Gameroom Up, Garage Apartment, Utility Room in House
Master Bathroom Primary Bath: Double Sinks, Primary Bath: Jetted Tub, Primary Bath: Separate Shower, Secondary Bath(s): Double Sinks, Secondary Bath(s): Tub/Shower Combo, Vanity Area
Den/Bedroom Plus 4
Kitchen Breakfast Bar, Butler Pantry, Island w/ Cooktop, Kitchen open to Family Room, Walk-in Pantry
Interior
Interior Features Alarm System - Owned, Central Vacuum, Crown Molding, Fire/Smoke Alarm, High Ceiling
Heating Central Gas, Zoned
Cooling Central Electric, Zoned
Flooring Carpet, Tile, Travertine, Wood
Fireplaces Number 1
Fireplaces Type Gaslog Fireplace
Exterior
Exterior Feature Back Yard, Back Yard Fenced, Covered Patio/Deck, Detached Gar Apt /Quarters, Fully Fenced, Mosquito Control System, Private Driveway, Sprinkler System
Parking Features Detached Garage
Garage Spaces 2.0
Garage Description Additional Parking, Auto Driveway Gate, Auto Garage Door Opener
Pool Gunite, In Ground
Roof Type Composition
Street Surface Concrete,Curbs
Accessibility Automatic Gate, Driveway Gate
Private Pool Yes
Building
Lot Description Subdivision Lot
Faces North
Story 3
Foundation Slab
Sewer Public Sewer
Water Public Water
Structure Type Brick,Cement Board
New Construction No
Schools
Elementary Schools Horn Elementary School (Houston)
Middle Schools Pershing Middle School
High Schools Bellaire High School
School District 27 - Houston
Others
Senior Community No
Restrictions Deed Restrictions
Tax ID 073-105-000-0012
Energy Description Ceiling Fans,HVAC>13 SEER,Insulated/Low-E windows,North/South Exposure,Radiant Attic Barrier,Tankless/On-Demand H2O Heater
Acceptable Financing Cash Sale, Conventional
Tax Rate 2.2271
Disclosures Sellers Disclosure
Listing Terms Cash Sale, Conventional
Financing Cash Sale,Conventional
Special Listing Condition Sellers Disclosure
Read Less Info
Want to know what your home might be worth? Contact us for a FREE valuation!

Our team is ready to help you sell your home for the highest possible price ASAP

Bought with Infinity Real Estate Group
Find out why customers are choosing LPT Realty to meet their real estate needs







