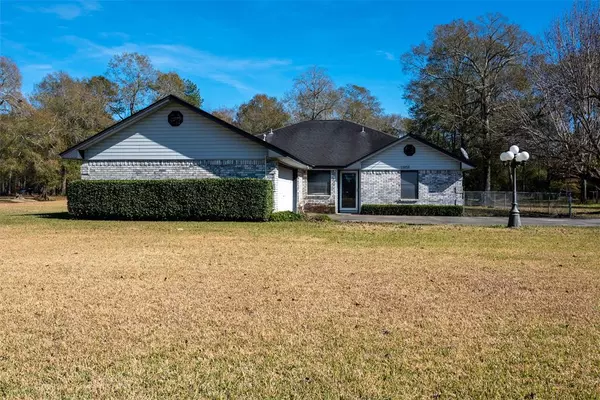$269,900
For more information regarding the value of a property, please contact us for a free consultation.
3 Beds
2 Baths
1,805 SqFt
SOLD DATE : 03/09/2022
Key Details
Property Type Vacant Land
Listing Status Sold
Purchase Type For Sale
Square Footage 1,805 sqft
Price per Sqft $149
MLS Listing ID 77009336
Sold Date 03/09/22
Style Traditional
Bedrooms 3
Full Baths 2
Year Built 1986
Annual Tax Amount $4,310
Tax Year 2021
Lot Size 6.940 Acres
Acres 6.94
Property Description
Set on almost seven full pretty landscaped acres offering alittle over 1800 square feet this newer built home features oversized living room including brick wood-burning fireplace, separate formal dining room, kitchen with large breakfast area, separate 6x3 walk-in utility room, large walk in pantry, and a formal tiled 16x4 entry. The private 17x11 master bedroom suite offers walk-in closets, attached 15x 9 bath with walk-in shower, beautiful tile detailing, and his and her closet space. This custom built home offers two additional bedrooms with a large jack & jill bathroom with unique tile pattern, and tub & shower combo. An attached double-car carport features lots of storage. The property has landscaping, walkways, and is completely fenced. Outback is a workshop/ detached two car garage which offers electric for boat or outdoor equipment storage. This property is unrestricted and sets just outside of town but very close to local schools & in town conveniences.
Location
State TX
County Tyler
Rooms
Bedroom Description All Bedrooms Down,En-Suite Bath,Walk-In Closet
Other Rooms 1 Living Area, Formal Dining, Utility Room in House
Master Bathroom Hollywood Bath, Primary Bath: Double Sinks, Primary Bath: Shower Only, Secondary Bath(s): Double Sinks
Kitchen Breakfast Bar, Pantry, Walk-in Pantry
Interior
Interior Features Dry Bar
Heating Central Electric
Cooling Central Electric
Flooring Carpet, Tile, Vinyl
Fireplaces Number 1
Fireplaces Type Wood Burning Fireplace
Exterior
Parking Features Attached Garage, Attached/Detached Garage
Garage Spaces 2.0
Garage Description Workshop
Improvements Fenced
Private Pool No
Building
Lot Description Cleared, Wooded
Foundation Slab
Lot Size Range 5 Up to 10 Acres
Sewer Septic Tank
Water Water District
New Construction No
Schools
Elementary Schools Silsbee Elementary School
Middle Schools Edwards-Johnson Memorial Middle School
High Schools Silsbee High School
School District 946 - Spurger
Others
Senior Community No
Restrictions No Restrictions
Tax ID R007550
Energy Description Attic Fan,Attic Vents,Ceiling Fans,Digital Program Thermostat
Acceptable Financing Cash Sale, Conventional, FHA, VA
Tax Rate 2.215
Disclosures No Disclosures
Listing Terms Cash Sale, Conventional, FHA, VA
Financing Cash Sale,Conventional,FHA,VA
Special Listing Condition No Disclosures
Read Less Info
Want to know what your home might be worth? Contact us for a FREE valuation!

Our team is ready to help you sell your home for the highest possible price ASAP

Bought with RE/MAX ONE
Find out why customers are choosing LPT Realty to meet their real estate needs







