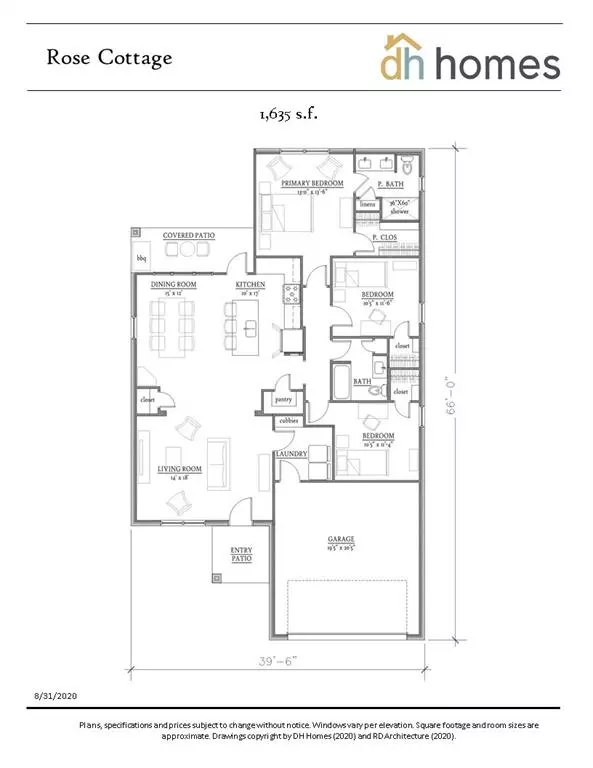$289,250
For more information regarding the value of a property, please contact us for a free consultation.
3 Beds
2 Baths
1,635 SqFt
SOLD DATE : 02/01/2022
Key Details
Property Type Single Family Home
Listing Status Sold
Purchase Type For Sale
Square Footage 1,635 sqft
Price per Sqft $176
Subdivision Wedgewood Forest
MLS Listing ID 93502306
Sold Date 02/01/22
Style Other Style
Bedrooms 3
Full Baths 2
HOA Fees $50/ann
HOA Y/N 1
Year Built 2021
Property Description
The rose cottage plan is pleasantly comfortable and cozy for all types of home buyers. It has a dining room area that can seat 6 people and a kitchen with granite island, beautiful backsplash and a spacious pantry. The lovely views of the backyard and main entrance help bring in natural sunlight and keep you aware of your surroundings. Also, utility room and cubbies in this home help you stay clean and organized. This energy efficient home will provide lasting memories and maximum comfort. Call to schedule your showing today! Model home located at 302 Pitch Pine Ct. Conroe TX 77304. Office hours are 10-6 M-S and Sunday 12-6.
Location
State TX
County Montgomery
Area Lake Conroe Area
Interior
Heating Central Gas
Cooling Central Electric
Flooring Carpet, Vinyl Plank
Exterior
Exterior Feature Back Yard Fenced
Parking Features Attached Garage
Garage Spaces 2.0
Roof Type Composition
Private Pool No
Building
Lot Description Subdivision Lot
Story 1
Foundation Slab
Builder Name DH Homes
Sewer Public Sewer
Water Public Water
Structure Type Brick
New Construction Yes
Schools
Elementary Schools Giesinger Elementary School
Middle Schools Peet Junior High School
High Schools Conroe High School
School District 11 - Conroe
Others
Restrictions Deed Restrictions
Tax ID na
Disclosures Other Disclosures
Special Listing Condition Other Disclosures
Read Less Info
Want to know what your home might be worth? Contact us for a FREE valuation!

Our team is ready to help you sell your home for the highest possible price ASAP

Bought with Non-MLS

Find out why customers are choosing LPT Realty to meet their real estate needs







