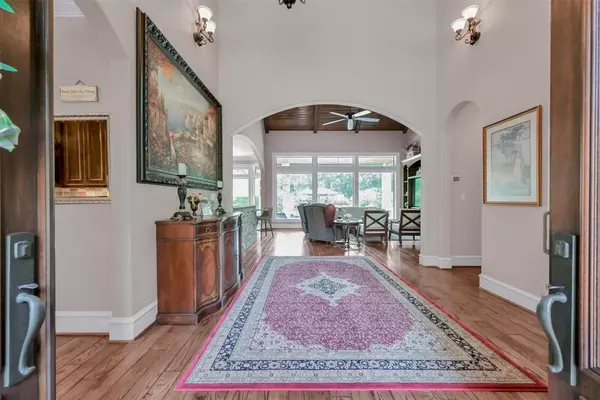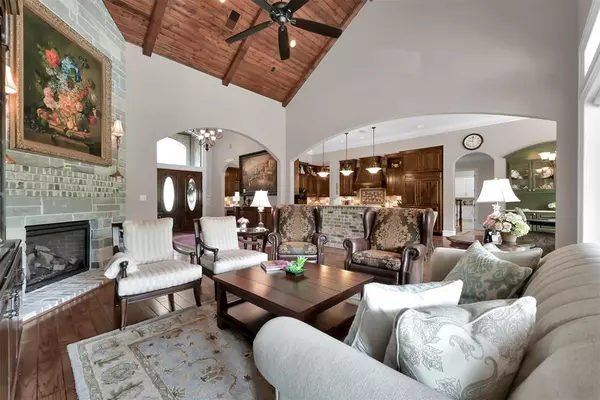$1,275,000
For more information regarding the value of a property, please contact us for a free consultation.
4 Beds
4.1 Baths
4,870 SqFt
SOLD DATE : 11/30/2022
Key Details
Property Type Single Family Home
Listing Status Sold
Purchase Type For Sale
Square Footage 4,870 sqft
Price per Sqft $246
Subdivision Bentwater 87
MLS Listing ID 61260788
Sold Date 11/30/22
Style Traditional
Bedrooms 4
Full Baths 4
Half Baths 1
HOA Fees $106/ann
HOA Y/N 1
Year Built 2012
Annual Tax Amount $18,741
Tax Year 2022
Lot Size 0.400 Acres
Acres 0.3996
Property Description
Ultra Custom Bentwater Golf Course Estate. A stately manor with so much curb appeal. The Pavestone drive leads to a classy brick and stone front elevation with arched accents. The grand entry reveals a wide open floorplan. The main living area has pretty solid oak flooring, floor to ceiling stone fireplace, pine cathedral ceilings and picture windows revealing the outdoor oasis and golf course. The kitchen is a dream that is rich in cabinetry and granite counter space. A large center island, gas cooktop with double ovens, a massive walk in pantry and wet bar. The owners retreat has a tiered ceiling and access to the pool. The bath has dual vanity areas, pine ceilings, a nice walk in shower and one of the best walk in closets that you will find. Upstairs you will find 3 large bedrooms with walk in closets and each having access to their own bathrooms. There's also a living area and a large extra room. This home has two studies down! Superb quality, energy efficient and manicured.
Location
State TX
County Montgomery
Community Bentwater
Area Lake Conroe Area
Rooms
Bedroom Description En-Suite Bath,Primary Bed - 1st Floor,Split Plan,Walk-In Closet
Other Rooms Family Room, Formal Dining, Gameroom Up, Home Office/Study, Kitchen/Dining Combo, Library, Living Area - 1st Floor, Living Area - 2nd Floor, Media, Utility Room in House
Master Bathroom Primary Bath: Double Sinks, Primary Bath: Shower Only
Den/Bedroom Plus 4
Kitchen Breakfast Bar, Butler Pantry, Island w/ Cooktop, Kitchen open to Family Room, Pantry, Pots/Pans Drawers, Under Cabinet Lighting, Walk-in Pantry
Interior
Interior Features Alarm System - Owned, Drapes/Curtains/Window Cover, Fire/Smoke Alarm, Formal Entry/Foyer, High Ceiling, Spa/Hot Tub, Wet Bar
Heating Central Gas
Cooling Central Electric
Flooring Carpet, Engineered Wood
Fireplaces Number 1
Fireplaces Type Gas Connections
Exterior
Exterior Feature Back Yard Fenced, Controlled Subdivision Access, Covered Patio/Deck, Outdoor Kitchen, Patio/Deck, Spa/Hot Tub, Sprinkler System, Subdivision Tennis Court, Workshop
Parking Features Attached Garage, Oversized Garage
Garage Spaces 3.0
Garage Description Auto Garage Door Opener, Double-Wide Driveway, Workshop
Pool Heated
Roof Type Composition
Street Surface Concrete
Accessibility Manned Gate
Private Pool Yes
Building
Lot Description In Golf Course Community, On Golf Course
Story 2
Foundation Slab
Lot Size Range 1/4 Up to 1/2 Acre
Builder Name Brand R Construction
Water Water District
Structure Type Brick,Stone
New Construction No
Schools
Elementary Schools Lincoln Elementary School (Montgomery)
Middle Schools Montgomery Junior High School
High Schools Montgomery High School
School District 37 - Montgomery
Others
HOA Fee Include Clubhouse,Grounds,Limited Access Gates,Recreational Facilities
Senior Community No
Restrictions Deed Restrictions
Tax ID 2615-87-02100
Ownership Full Ownership
Energy Description Ceiling Fans,Digital Program Thermostat,High-Efficiency HVAC,Insulated Doors,Insulated/Low-E windows,Insulation - Spray-Foam
Acceptable Financing Cash Sale, Conventional
Tax Rate 2.1142
Disclosures Mud, Reports Available, Sellers Disclosure
Listing Terms Cash Sale, Conventional
Financing Cash Sale,Conventional
Special Listing Condition Mud, Reports Available, Sellers Disclosure
Read Less Info
Want to know what your home might be worth? Contact us for a FREE valuation!

Our team is ready to help you sell your home for the highest possible price ASAP

Bought with Non-MLS
Find out why customers are choosing LPT Realty to meet their real estate needs







