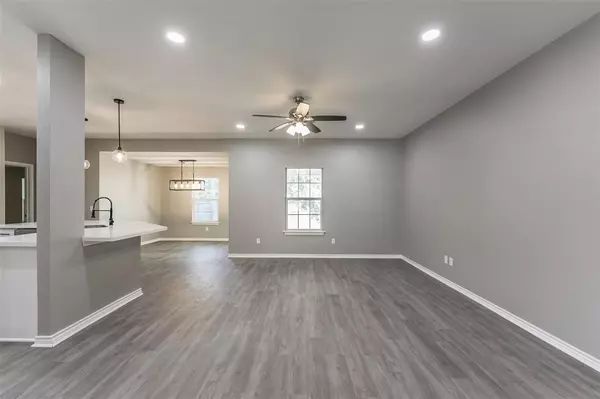$265,000
For more information regarding the value of a property, please contact us for a free consultation.
3 Beds
2 Baths
1,530 SqFt
SOLD DATE : 01/20/2023
Key Details
Property Type Single Family Home
Listing Status Sold
Purchase Type For Sale
Square Footage 1,530 sqft
Price per Sqft $169
Subdivision Magnolia Lake Estate Ii
MLS Listing ID 71984907
Sold Date 01/20/23
Style Traditional
Bedrooms 3
Full Baths 2
HOA Fees $23/mo
HOA Y/N 1
Year Built 2007
Annual Tax Amount $3,518
Tax Year 2022
Lot Size 0.317 Acres
Acres 0.32
Property Description
Wow! This charming 1 story home on approximately .32 acres with 3 bedrooms and 2 full baths has been completely updated. This stunning home boasts many updates which include interior and exterior paint, light fixtures and finishes, beautiful luxury vinyl planks, carpet, quartz countertops in the kitchen, appliances, HVAC system just to name a few of the many updates. The open floor plan is perfect for entertaining, kitchen has gorgeous quartz countertops with a large island, large primary bedroom, primary bath boasts dual sinks with a separate shower and tub. Plenty of space for the kids to play on this huge lot. Come view this very cozy home because you will absolutely fall in love!
Location
State TX
County San Jacinto
Area Lake Livingston Area
Rooms
Bedroom Description All Bedrooms Down,Split Plan
Other Rooms Breakfast Room, Family Room
Master Bathroom Primary Bath: Double Sinks, Primary Bath: Separate Shower
Den/Bedroom Plus 3
Kitchen Island w/o Cooktop, Pantry
Interior
Interior Features Fire/Smoke Alarm, High Ceiling
Heating Central Electric
Cooling Central Electric
Flooring Vinyl Plank
Exterior
Exterior Feature Back Yard
Parking Features Attached Garage
Garage Spaces 2.0
Roof Type Composition
Private Pool No
Building
Lot Description Subdivision Lot
Story 1
Foundation Slab
Lot Size Range 1/4 Up to 1/2 Acre
Sewer Septic Tank
Water Public Water
Structure Type Cement Board
New Construction No
Schools
Elementary Schools James Street Elementary School
Middle Schools Lincoln Junior High School
High Schools Coldspring-Oakhurst High School
School District 101 - Coldspring-Oakhurst Consolidated
Others
Senior Community No
Restrictions Deed Restrictions
Tax ID 94103
Energy Description Ceiling Fans,Digital Program Thermostat
Acceptable Financing Cash Sale, Conventional, FHA, VA
Tax Rate 1.5516
Disclosures Sellers Disclosure
Listing Terms Cash Sale, Conventional, FHA, VA
Financing Cash Sale,Conventional,FHA,VA
Special Listing Condition Sellers Disclosure
Read Less Info
Want to know what your home might be worth? Contact us for a FREE valuation!

Our team is ready to help you sell your home for the highest possible price ASAP

Bought with Realm Real Estate Professionals - Katy
Find out why customers are choosing LPT Realty to meet their real estate needs







