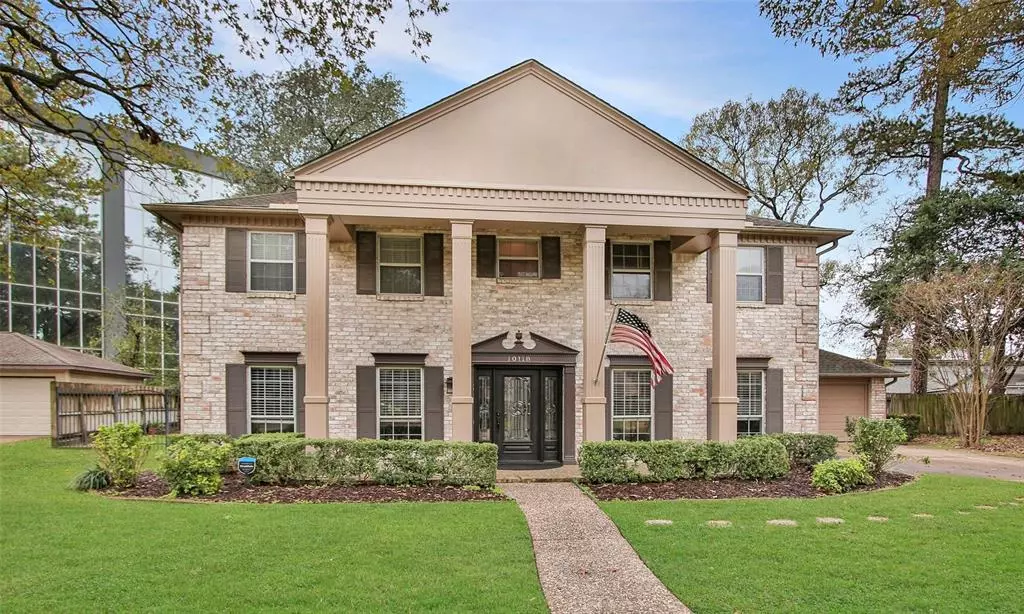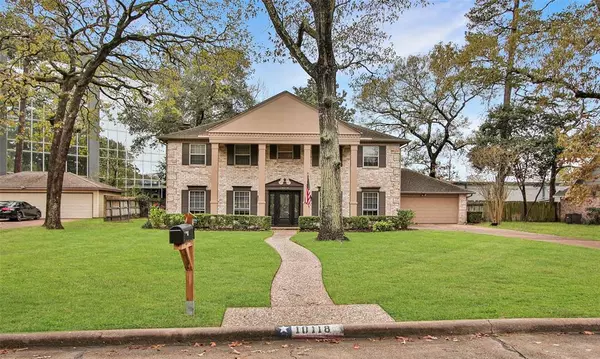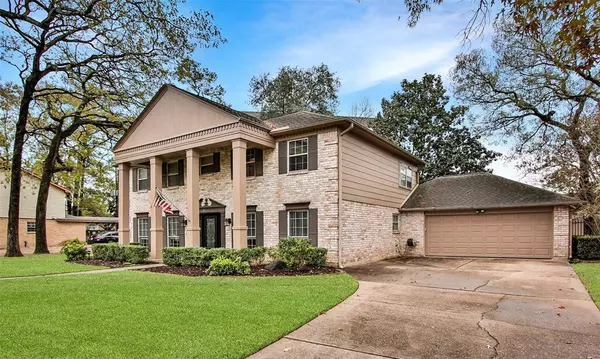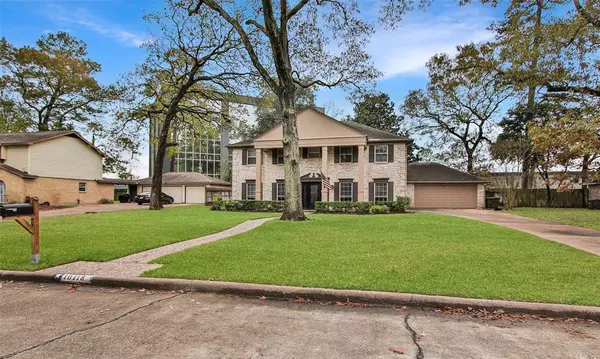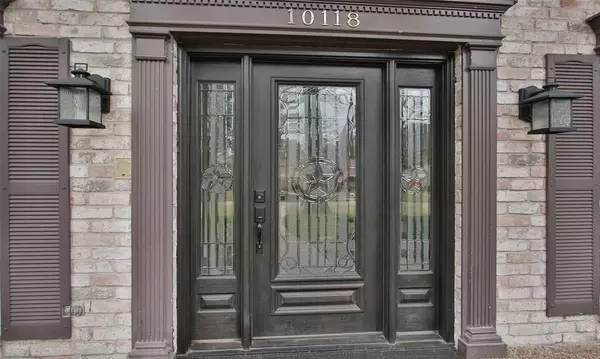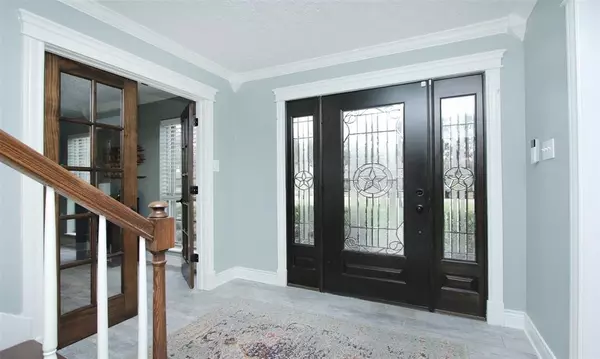$299,500
For more information regarding the value of a property, please contact us for a free consultation.
4 Beds
2.1 Baths
2,401 SqFt
SOLD DATE : 02/10/2023
Key Details
Property Type Single Family Home
Listing Status Sold
Purchase Type For Sale
Square Footage 2,401 sqft
Price per Sqft $124
Subdivision Northshire
MLS Listing ID 24650644
Sold Date 02/10/23
Style Traditional
Bedrooms 4
Full Baths 2
Half Baths 1
HOA Fees $45/ann
HOA Y/N 1
Year Built 1973
Annual Tax Amount $4,990
Tax Year 2022
Lot Size 0.253 Acres
Acres 0.2525
Property Description
Enhanced Front Door entry, leads into a Stunning Interior, Beautifully UPDATED,..Interior & Exterior! ALL High $$ UPDATES DONE!! List of Improvements is long & IMPRESSIVE!! Open Entry Foyer, leads into the Formal Dining Rm., on one side and a Study on the other side. Wonderful OPEN Dining, Kitchen and Living Areas, Living room with a beautifully redone Granite gas Fireplace hearth. Study features glass french doors. Kitchen and breakfast are also open to the Spacious Living area. Custom built Kitchen Cabinets, offer lots of storage. Granite Kitchen countertops, double ovens, all newer Stainless Steel Kitchen Appliances. W/MANY EXTRA, QUALITY, CUSTOM FEATURES, THRU OUT!! A lovely backyard, you'll find; Pergola, French Drain, Flood Lights, Leaf Filter on all Gutters (transferable warranty) & a Storage Bldg. Community offer's nice Amenities; Park, Clubhouse, & Pool. Close to everything! Quick access to Hwy59, 5 mi. to IAH and even closer proximity to Shopping Mall & many Eateries!
Location
State TX
County Harris
Area Humble Area West
Rooms
Bedroom Description All Bedrooms Up
Other Rooms 1 Living Area, Formal Dining, Home Office/Study, Kitchen/Dining Combo, Living Area - 1st Floor, Utility Room in House
Master Bathroom Half Bath, Primary Bath: Tub/Shower Combo, Secondary Bath(s): Tub/Shower Combo, Vanity Area
Den/Bedroom Plus 4
Kitchen Kitchen open to Family Room
Interior
Interior Features Fire/Smoke Alarm
Heating Central Gas
Cooling Central Electric
Fireplaces Number 1
Fireplaces Type Gas Connections
Exterior
Exterior Feature Back Yard Fenced, Covered Patio/Deck, Patio/Deck, Storage Shed
Parking Features Attached Garage
Garage Spaces 2.0
Roof Type Composition
Street Surface Concrete,Curbs,Gutters
Private Pool No
Building
Lot Description Subdivision Lot
Story 2
Foundation Slab
Lot Size Range 0 Up To 1/4 Acre
Sewer Public Sewer
Water Public Water
Structure Type Brick,Cement Board,Wood
New Construction No
Schools
Elementary Schools Humble Elementary School
Middle Schools Ross Sterling Middle School
High Schools Humble High School
School District 29 - Humble
Others
Senior Community No
Restrictions Deed Restrictions
Tax ID 104-076-000-0018
Energy Description Ceiling Fans
Acceptable Financing Cash Sale, Conventional, VA
Tax Rate 2.2965
Disclosures Sellers Disclosure
Listing Terms Cash Sale, Conventional, VA
Financing Cash Sale,Conventional,VA
Special Listing Condition Sellers Disclosure
Read Less Info
Want to know what your home might be worth? Contact us for a FREE valuation!

Our team is ready to help you sell your home for the highest possible price ASAP

Bought with Vylla Home
Find out why customers are choosing LPT Realty to meet their real estate needs


