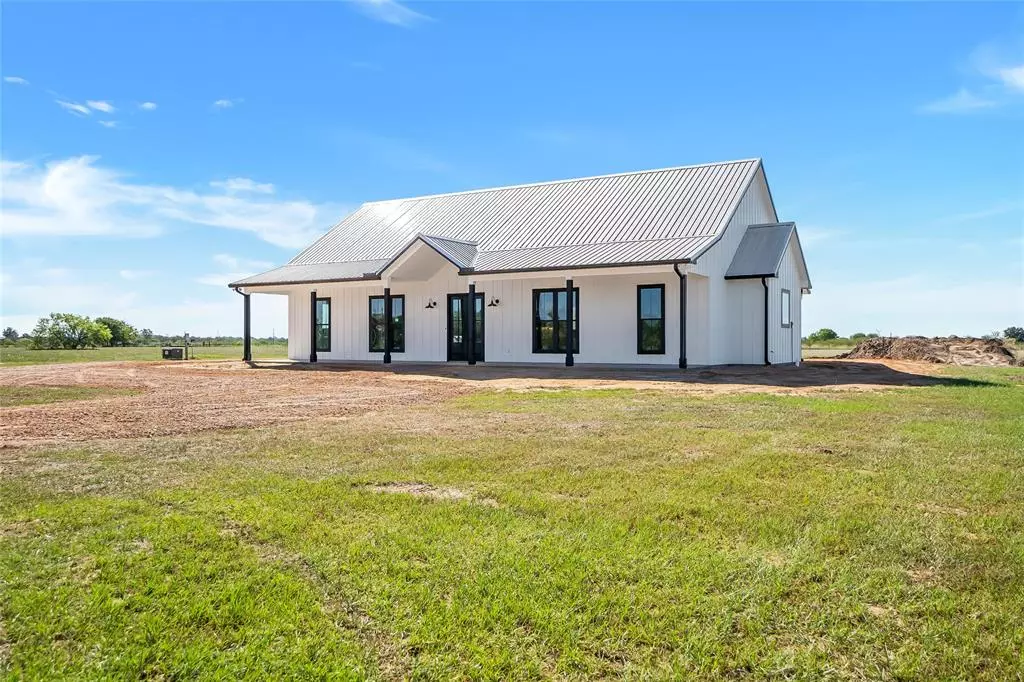$599,000
For more information regarding the value of a property, please contact us for a free consultation.
3 Beds
2.1 Baths
2,350 SqFt
SOLD DATE : 02/21/2023
Key Details
Property Type Single Family Home
Listing Status Sold
Purchase Type For Sale
Square Footage 2,350 sqft
Price per Sqft $291
Subdivision Na
MLS Listing ID 83119875
Sold Date 02/21/23
Style Contemporary/Modern
Bedrooms 3
Full Baths 2
Half Baths 1
Year Built 2022
Lot Size 2.000 Acres
Acres 2.0
Property Description
This stunning, new construction home offers 2,350 sq ft, 3 bedrooms, 2.5 bathrooms and an attached, 2-car garage on a sprawling, 2-acre lot. This well-constructed home features custom, solid wood and soft-closing cabinets in the kitchen, pantry, dining room, living room, laundry room, each closet, each bathroom, and even the outdoor kitchen. The gas Thor double oven and range with griddle will be sure to impress the chef of the family. Other entertaining elements include wine storage, serving buffet, electric fireplace, and gas connections for the outdoor kitchen. In addition to the well-planned organizational and luxury features, this home also offers a split floor plan, with the master suite on one side, connecting from the bedroom through the beautiful master bathroom, massive closet room to the laundry room-complete with sink and garage entrance.
Location
State TX
County Austin
Rooms
Bedroom Description En-Suite Bath,Split Plan,Walk-In Closet
Other Rooms Kitchen/Dining Combo, Living/Dining Combo, Utility Room in House
Master Bathroom Half Bath, Primary Bath: Separate Shower, Primary Bath: Soaking Tub, Secondary Bath(s): Double Sinks, Secondary Bath(s): Tub/Shower Combo
Kitchen Breakfast Bar, Island w/o Cooktop, Kitchen open to Family Room, Pot Filler, Pots/Pans Drawers, Soft Closing Cabinets, Soft Closing Drawers, Under Cabinet Lighting, Walk-in Pantry
Interior
Interior Features Crown Molding, High Ceiling
Heating Central Electric
Cooling Central Electric
Flooring Laminate, Tile
Fireplaces Number 1
Fireplaces Type Gas Connections
Exterior
Exterior Feature Covered Patio/Deck, Exterior Gas Connection, Outdoor Kitchen, Porch, Private Driveway
Parking Features Attached Garage
Garage Spaces 2.0
Garage Description Additional Parking, Auto Garage Door Opener, Circle Driveway
Roof Type Aluminum
Private Pool No
Building
Lot Description Cleared
Story 1
Foundation Slab
Lot Size Range 1 Up to 2 Acres
Builder Name Barndo Innovations
Sewer Septic Tank
Water Well
Structure Type Cement Board
New Construction Yes
Schools
Elementary Schools West End Elementary School
Middle Schools Bellville Junior High
High Schools Bellville High School
School District 136 - Bellville
Others
Senior Community No
Restrictions Restricted
Tax ID 82139
Energy Description Ceiling Fans,Digital Program Thermostat
Acceptable Financing Cash Sale, Conventional
Disclosures Sellers Disclosure
Listing Terms Cash Sale, Conventional
Financing Cash Sale,Conventional
Special Listing Condition Sellers Disclosure
Read Less Info
Want to know what your home might be worth? Contact us for a FREE valuation!

Our team is ready to help you sell your home for the highest possible price ASAP

Bought with Styers Realty, Inc.
Find out why customers are choosing LPT Realty to meet their real estate needs







