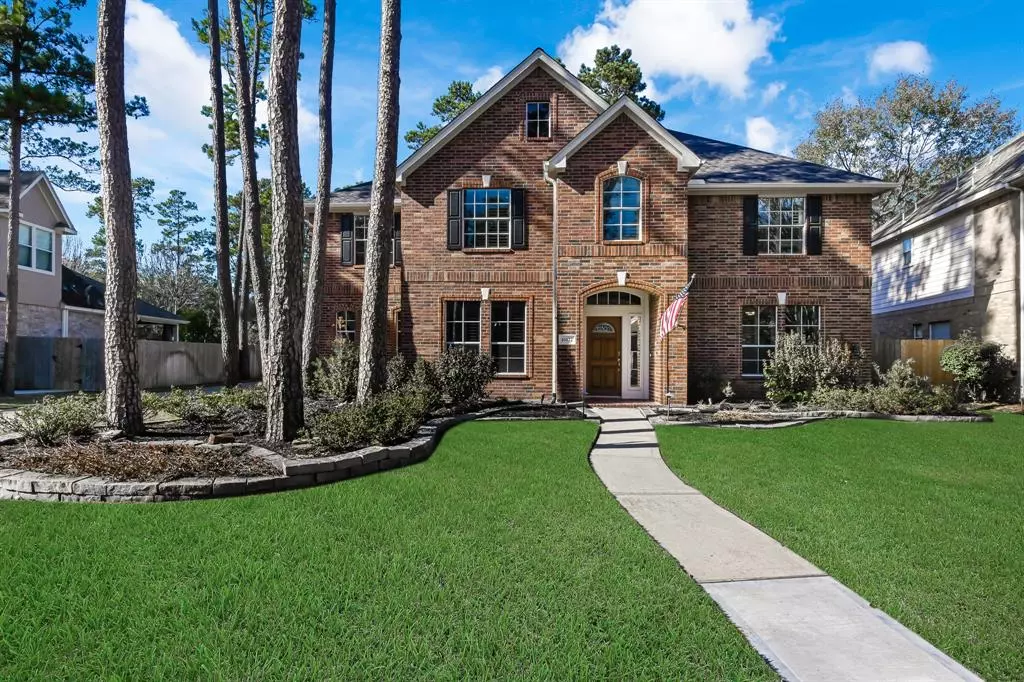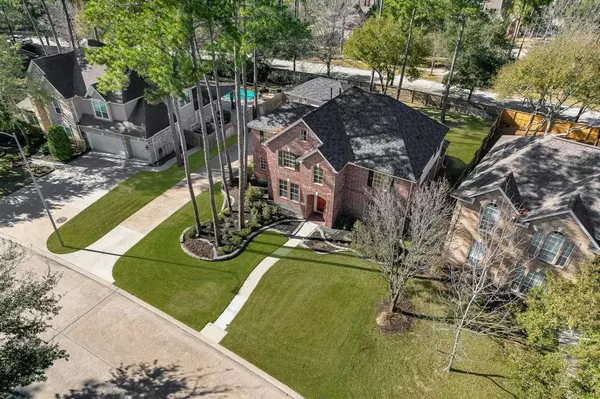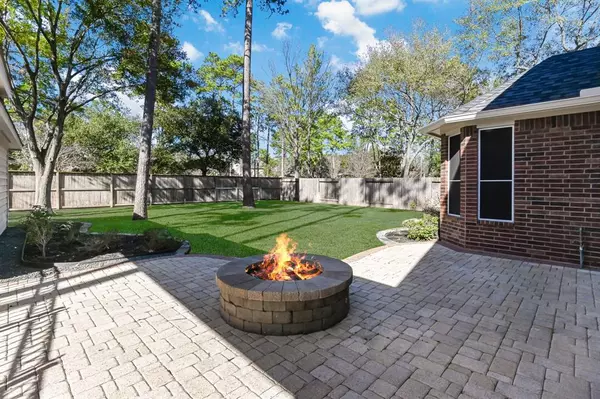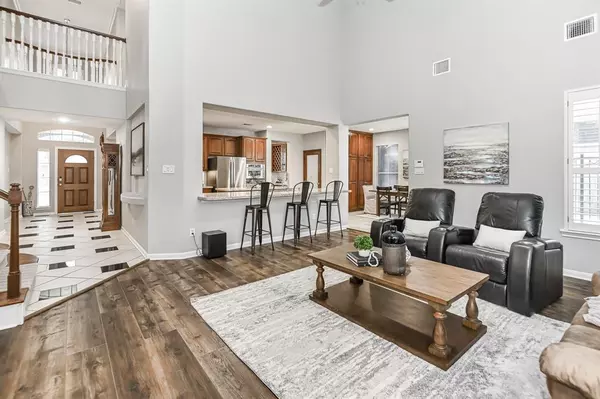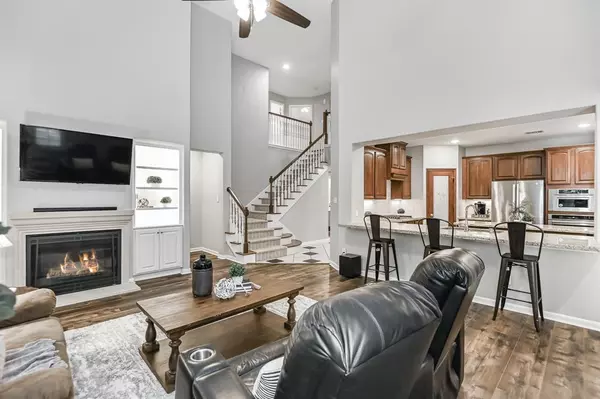$499,500
For more information regarding the value of a property, please contact us for a free consultation.
5 Beds
4.1 Baths
3,161 SqFt
SOLD DATE : 02/22/2023
Key Details
Property Type Single Family Home
Listing Status Sold
Purchase Type For Sale
Square Footage 3,161 sqft
Price per Sqft $166
Subdivision Northlake Forest Sec 07
MLS Listing ID 73160537
Sold Date 02/22/23
Style Traditional
Bedrooms 5
Full Baths 4
Half Baths 1
HOA Fees $77/ann
HOA Y/N 1
Year Built 2001
Annual Tax Amount $8,529
Tax Year 2022
Lot Size 0.266 Acres
Acres 0.2662
Property Description
Welcome home to 16022 Diamond Rock Dr! Perfectly nestled in Northlake Forest and the prestigious CFISD, this home is sure to wow you! The loving care this single owner has shown for this home is un-matched. Enter the home to find the dining room to your left with the nicely situated office to your right. Walk through to the open concept living room and kitchen which is presented with lots of granite counterspace, storage galore, walk-in pantry and laundry room. Head over to the over-sized primary suite to find the quaint reading nook, bedroom space and lovely ensuite bathroom. Head upstairs to find four full bedrooms with three full bathrooms. Don't miss the beautiful backyard with fire-pit and three-car epoxy/finished garage. Perfect for your vehicles and even a man cave. Updates include: Roof - 2019, HVAC units - 2022, Garage remodel - 2020, House remodel - 2020 (outlined in attachments). Multiple offers received. Highest & best due by 1/22 @ 8pm.
Location
State TX
County Harris
Area Cypress North
Rooms
Bedroom Description En-Suite Bath,Primary Bed - 1st Floor,Sitting Area,Walk-In Closet
Other Rooms 1 Living Area, Breakfast Room, Family Room, Formal Dining, Home Office/Study, Kitchen/Dining Combo, Living Area - 1st Floor, Utility Room in House
Master Bathroom Half Bath, Primary Bath: Double Sinks, Primary Bath: Jetted Tub, Primary Bath: Separate Shower, Primary Bath: Soaking Tub, Secondary Bath(s): Double Sinks, Vanity Area
Kitchen Breakfast Bar, Island w/o Cooktop, Kitchen open to Family Room, Pantry, Walk-in Pantry
Interior
Interior Features Dry Bar, Fire/Smoke Alarm, Formal Entry/Foyer, High Ceiling
Heating Central Electric
Cooling Central Electric
Flooring Engineered Wood, Tile
Fireplaces Number 1
Fireplaces Type Gas Connections, Gaslog Fireplace
Exterior
Exterior Feature Back Green Space, Back Yard, Back Yard Fenced, Covered Patio/Deck, Fully Fenced, Outdoor Fireplace, Patio/Deck
Parking Features Detached Garage, Oversized Garage
Garage Spaces 3.0
Garage Description Additional Parking, Double-Wide Driveway
Roof Type Composition
Street Surface Concrete
Private Pool No
Building
Lot Description Cul-De-Sac, Subdivision Lot
Story 2
Foundation Slab
Lot Size Range 0 Up To 1/4 Acre
Sewer Public Sewer
Water Public Water
Structure Type Brick
New Construction No
Schools
Elementary Schools Farney Elementary School
Middle Schools Goodson Middle School
High Schools Cypress Woods High School
School District 13 - Cypress-Fairbanks
Others
HOA Fee Include Grounds,Recreational Facilities
Senior Community No
Restrictions Deed Restrictions
Tax ID 121-565-001-0008
Ownership Full Ownership
Energy Description High-Efficiency HVAC
Acceptable Financing Cash Sale, Conventional, FHA, VA
Tax Rate 2.751
Disclosures Sellers Disclosure
Listing Terms Cash Sale, Conventional, FHA, VA
Financing Cash Sale,Conventional,FHA,VA
Special Listing Condition Sellers Disclosure
Read Less Info
Want to know what your home might be worth? Contact us for a FREE valuation!

Our team is ready to help you sell your home for the highest possible price ASAP

Bought with Keller Williams Platinum

Find out why customers are choosing LPT Realty to meet their real estate needs


