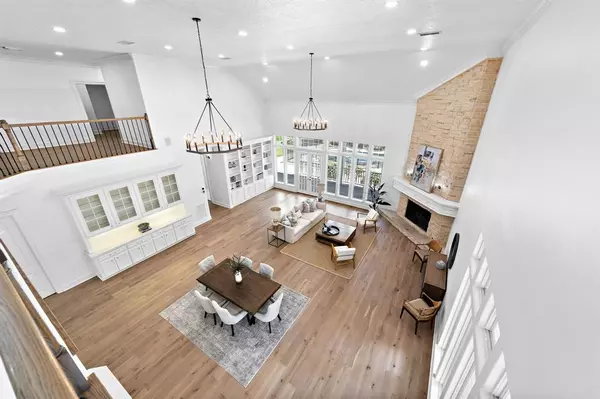$835,000
For more information regarding the value of a property, please contact us for a free consultation.
5 Beds
4 Baths
5,847 SqFt
SOLD DATE : 02/22/2023
Key Details
Property Type Single Family Home
Listing Status Sold
Purchase Type For Sale
Square Footage 5,847 sqft
Price per Sqft $129
Subdivision Christian Smith Surv Sec-Four
MLS Listing ID 54425284
Sold Date 02/22/23
Style Colonial
Bedrooms 5
Full Baths 4
Year Built 2004
Annual Tax Amount $28,586
Tax Year 2021
Lot Size 3.440 Acres
Acres 3.4403
Property Description
Stunning recently remodeled home sits on 3.4 acres. The grand living space w /soaring ceilings looks out onto a breathtaking view of the Cedar Bayou, swimming pool, & private creek. Elegant French doors allow abundance of natural light in & easy access to the wrapped around porch. Impressive kitchen has a double island & quartz countertops, custom cabinetry, 6 burner/2 oven Fisher & Paykel range wrapped in stone wall w/decorative backsplash & water pot filler. The cuddly master bedroom is adorned w/ double French doors allowing access to the front/side yard. Large master suite bath features his & her sinks, a large shower, & free standing soaking tub. Spacious secondary bedrooms have nice views of the property & bayou. Other highlights include & not limited to engineered wood flooring, speakers, elevator & utility elevator, extra storage. The spacious guest house is fully equipped with a living room/ breakfast area/kitchen/one bedroom w/extra room/full bathroom/storage.
Location
State TX
County Harris
Area Baytown/Harris County
Rooms
Bedroom Description 2 Bedrooms Down,En-Suite Bath,Primary Bed - 1st Floor,Walk-In Closet
Other Rooms Family Room, Formal Dining, Gameroom Up, Guest Suite w/Kitchen, Home Office/Study, Library, Living Area - 1st Floor, Quarters/Guest House, Utility Room in House
Master Bathroom Disabled Access, Hollywood Bath, Primary Bath: Double Sinks, Primary Bath: Soaking Tub, Secondary Bath(s): Double Sinks, Secondary Bath(s): Tub/Shower Combo
Den/Bedroom Plus 6
Kitchen Kitchen open to Family Room, Pantry, Pots/Pans Drawers, Soft Closing Cabinets, Under Cabinet Lighting, Walk-in Pantry
Interior
Interior Features Balcony, Elevator, High Ceiling
Heating Central Electric
Cooling Central Gas
Flooring Engineered Wood, Marble Floors, Tile
Fireplaces Number 2
Fireplaces Type Gas Connections
Exterior
Exterior Feature Back Yard Fenced, Balcony, Cargo Lift, Covered Patio/Deck, Detached Gar Apt /Quarters, Outdoor Fireplace, Outdoor Kitchen, Sprinkler System
Carport Spaces 4
Pool Gunite
Waterfront Description Bayou Frontage
Roof Type Composition
Street Surface Concrete,Curbs
Private Pool Yes
Building
Lot Description Water View, Wooded
Story 2
Foundation Pier & Beam
Lot Size Range 2 Up to 5 Acres
Sewer Public Sewer
Water Public Water
Structure Type Cement Board
New Construction No
Schools
Elementary Schools Stephen F. Austin Elementary School (Goose Creek)
Middle Schools Cedar Bayou J H
High Schools Sterling High School (Goose Creek)
School District 23 - Goose Creek Consolidated
Others
Senior Community No
Restrictions Unknown
Tax ID 041-025-007-0180
Ownership Full Ownership
Energy Description Ceiling Fans,Digital Program Thermostat,Generator,Insulated/Low-E windows
Acceptable Financing Cash Sale, Conventional, Owner Financing
Tax Rate 2.97
Disclosures Sellers Disclosure
Listing Terms Cash Sale, Conventional, Owner Financing
Financing Cash Sale,Conventional,Owner Financing
Special Listing Condition Sellers Disclosure
Read Less Info
Want to know what your home might be worth? Contact us for a FREE valuation!

Our team is ready to help you sell your home for the highest possible price ASAP

Bought with JLA Realty
Find out why customers are choosing LPT Realty to meet their real estate needs







