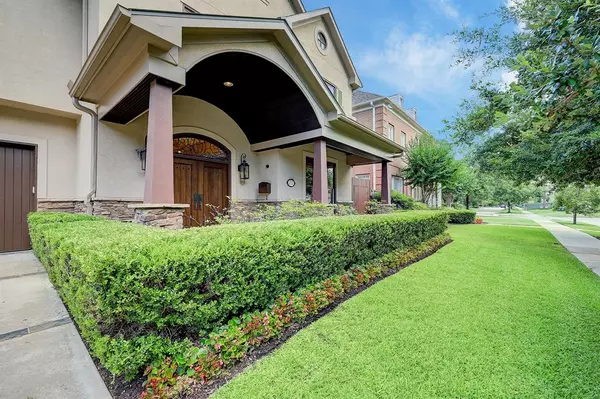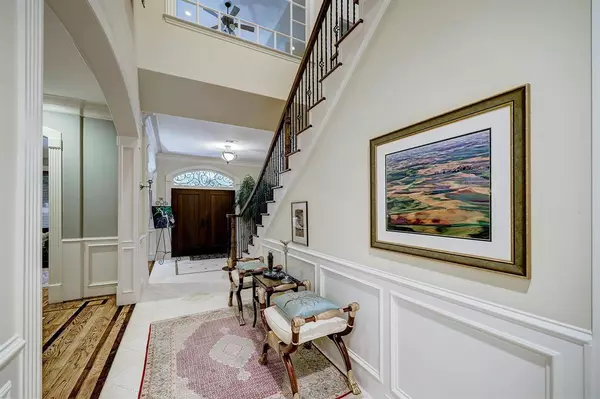$1,799,900
For more information regarding the value of a property, please contact us for a free consultation.
5 Beds
5.1 Baths
4,685 SqFt
SOLD DATE : 03/17/2023
Key Details
Property Type Single Family Home
Listing Status Sold
Purchase Type For Sale
Square Footage 4,685 sqft
Price per Sqft $373
Subdivision Tangley Terrace
MLS Listing ID 34224445
Sold Date 03/17/23
Style Contemporary/Modern,Traditional
Bedrooms 5
Full Baths 5
Half Baths 1
Year Built 2004
Annual Tax Amount $35,304
Tax Year 2021
Lot Size 6,200 Sqft
Acres 0.1423
Property Description
Elegant home situated within walking distance of nearby restaurants and Rice Village. Easy access to Med Center/Central Biz District/Greenway. Enter the large foyer, view the exquisite open living & dining rooms. The kitchen with high end appliances, granite and huge island is adjacent to very spacious breakfast area. The family room with built-ins, fireplace & wall of windows overlooks the pool! A guest half bath is conveniently situated in the wide hallway. A private study with built-in shelves also has a full bath. Head up to the 2nd floor Library with built-in desk area. The Primary bedroom is oversized with sitting area, huge en suite bath with very large closet & built-ins including cabinetry and a vanity. Three more bedrooms all with en suite baths (one with vaulted ceiling) and a 5th bedroom that is perfect for a small child or playroom. In back yard you'll find pool with spa and covered dining area. There are 2 water heaters. Clear stucco inspection! Major price reduction!
Location
State TX
County Harris
Area West University/Southside Area
Rooms
Bedroom Description All Bedrooms Up,En-Suite Bath,Primary Bed - 2nd Floor,Sitting Area,Walk-In Closet
Other Rooms Family Room, Formal Dining, Formal Living, Home Office/Study, Library, Living Area - 1st Floor, Utility Room in House
Master Bathroom Half Bath, Primary Bath: Double Sinks, Primary Bath: Jetted Tub, Primary Bath: Separate Shower, Secondary Bath(s): Tub/Shower Combo, Vanity Area
Den/Bedroom Plus 5
Kitchen Breakfast Bar, Butler Pantry, Island w/o Cooktop, Kitchen open to Family Room, Pantry, Pots/Pans Drawers, Under Cabinet Lighting, Walk-in Pantry
Interior
Interior Features Crown Molding, Drapes/Curtains/Window Cover, Fire/Smoke Alarm, Formal Entry/Foyer, High Ceiling, Prewired for Alarm System
Heating Central Gas
Cooling Central Gas
Flooring Wood
Fireplaces Number 1
Fireplaces Type Gaslog Fireplace
Exterior
Exterior Feature Back Yard, Back Yard Fenced, Covered Patio/Deck, Porch, Sprinkler System
Parking Features Attached Garage
Garage Spaces 2.0
Pool Enclosed, Gunite, In Ground
Roof Type Composition
Street Surface Concrete
Private Pool Yes
Building
Lot Description Subdivision Lot
Faces North
Story 2
Foundation Slab
Lot Size Range 0 Up To 1/4 Acre
Sewer Public Sewer
Water Public Water
Structure Type Stone,Stucco
New Construction No
Schools
Elementary Schools West University Elementary School
Middle Schools Pershing Middle School
High Schools Lamar High School (Houston)
School District 27 - Houston
Others
Senior Community No
Restrictions Deed Restrictions
Tax ID 069-112-005-0002
Energy Description Ceiling Fans
Acceptable Financing Cash Sale, Conventional
Tax Rate 2.0584
Disclosures Sellers Disclosure
Listing Terms Cash Sale, Conventional
Financing Cash Sale,Conventional
Special Listing Condition Sellers Disclosure
Read Less Info
Want to know what your home might be worth? Contact us for a FREE valuation!

Our team is ready to help you sell your home for the highest possible price ASAP

Bought with Realm Real Estate Professionals - Katy
Find out why customers are choosing LPT Realty to meet their real estate needs







