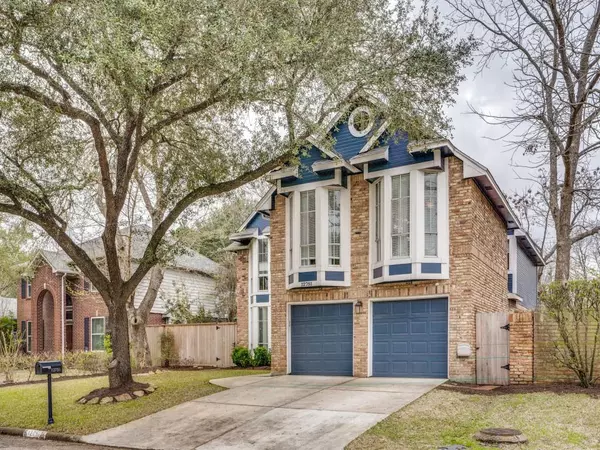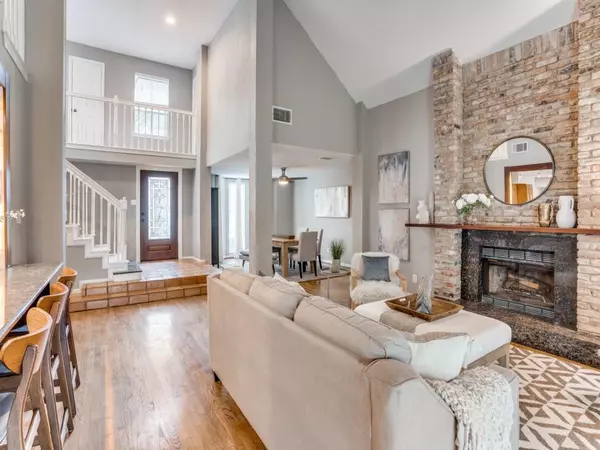$395,000
For more information regarding the value of a property, please contact us for a free consultation.
4 Beds
2.1 Baths
2,594 SqFt
SOLD DATE : 03/23/2023
Key Details
Property Type Single Family Home
Listing Status Sold
Purchase Type For Sale
Square Footage 2,594 sqft
Price per Sqft $152
Subdivision Stonehenge Sec 03 U/R R/P
MLS Listing ID 7086799
Sold Date 03/23/23
Style Traditional
Bedrooms 4
Full Baths 2
Half Baths 1
HOA Fees $73/ann
HOA Y/N 1
Year Built 1984
Annual Tax Amount $6,924
Tax Year 2022
Lot Size 6,115 Sqft
Acres 0.1404
Property Description
Welcome to 12751 Ashford Hills in Stonehenge subdivision. This wonderful 4 bedroom 2 1/2 bath home is situated on a lot with one of the largest backyards in the neighborhood. Manicured landscaping and charming curb appeal will immediately catch your eye. As you step inside you'll be greeted by an open and bright living space complete with high ceilings and multiple windows that create an inviting atmosphere. With a spacious bedroom, sitting area, walk-in closet and en-suite bath, the primary suite will be your oasis. Three additional bedrooms provide ample space for guests, children, or home office. Outside you'll find a large backyard with spectacular covered patio perfect for entertaining or enjoying peaceful time outdoors. The neighborhood is convenient to shops, restaurants and within easy reach of I-10 and Beltway 8. Don't miss out on this fantastic opportunity to own a great home in the Energy Corridor. Schedule your visit today!
Location
State TX
County Harris
Area Energy Corridor
Rooms
Bedroom Description All Bedrooms Up,En-Suite Bath,Primary Bed - 2nd Floor,Walk-In Closet
Other Rooms 1 Living Area, Family Room, Formal Dining, Living Area - 1st Floor
Master Bathroom Primary Bath: Double Sinks, Primary Bath: Jetted Tub, Primary Bath: Separate Shower, Secondary Bath(s): Tub/Shower Combo
Den/Bedroom Plus 4
Kitchen Breakfast Bar, Pantry
Interior
Interior Features Alarm System - Owned, Drapes/Curtains/Window Cover, Fire/Smoke Alarm, High Ceiling, Refrigerator Included
Heating Central Electric
Cooling Central Electric
Flooring Carpet, Tile, Wood
Fireplaces Number 1
Fireplaces Type Wood Burning Fireplace
Exterior
Parking Features Attached Garage
Garage Spaces 2.0
Garage Description Double-Wide Driveway
Roof Type Composition
Street Surface Concrete,Curbs
Private Pool No
Building
Lot Description Subdivision Lot
Faces North
Story 2
Foundation Slab
Lot Size Range 0 Up To 1/4 Acre
Sewer Public Sewer
Water Public Water
Structure Type Brick,Cement Board,Wood
New Construction No
Schools
Elementary Schools Daily Elementary School
Middle Schools West Briar Middle School
High Schools Westside High School
School District 27 - Houston
Others
HOA Fee Include Recreational Facilities
Senior Community No
Restrictions Deed Restrictions
Tax ID 113-081-000-0001
Ownership Full Ownership
Energy Description Attic Fan,Attic Vents,Ceiling Fans,HVAC>13 SEER,Radiant Attic Barrier
Acceptable Financing Cash Sale, Conventional, FHA, VA
Tax Rate 2.2019
Disclosures Exclusions, Sellers Disclosure
Listing Terms Cash Sale, Conventional, FHA, VA
Financing Cash Sale,Conventional,FHA,VA
Special Listing Condition Exclusions, Sellers Disclosure
Read Less Info
Want to know what your home might be worth? Contact us for a FREE valuation!

Our team is ready to help you sell your home for the highest possible price ASAP

Bought with Coldwell Banker Realty
Find out why customers are choosing LPT Realty to meet their real estate needs







