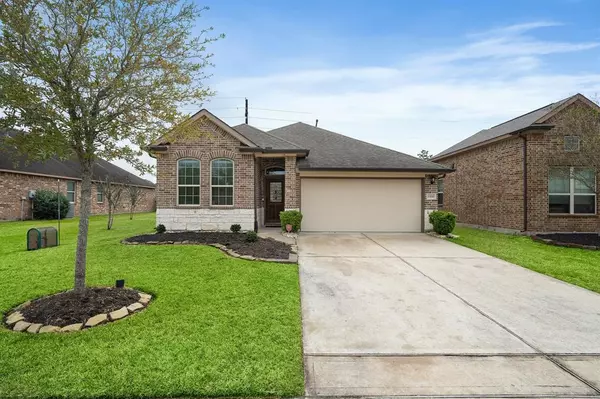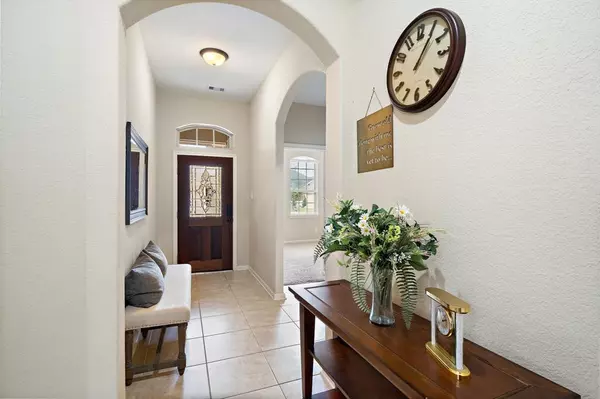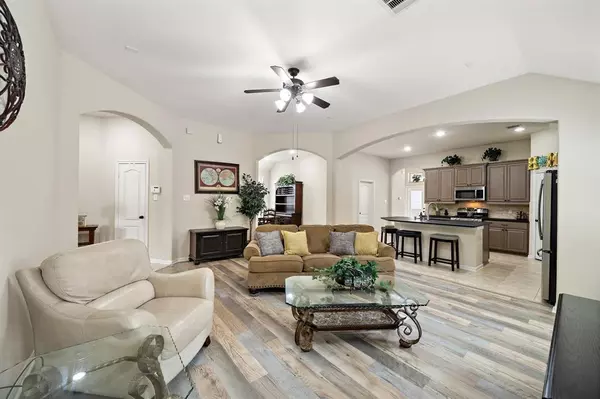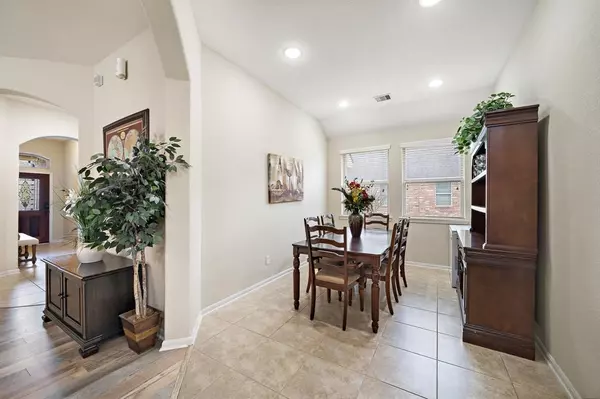$305,000
For more information regarding the value of a property, please contact us for a free consultation.
3 Beds
2 Baths
1,956 SqFt
SOLD DATE : 03/27/2023
Key Details
Property Type Single Family Home
Listing Status Sold
Purchase Type For Sale
Square Footage 1,956 sqft
Price per Sqft $151
Subdivision Eagle Springs
MLS Listing ID 71968489
Sold Date 03/27/23
Style Traditional
Bedrooms 3
Full Baths 2
HOA Fees $81/ann
HOA Y/N 1
Year Built 2014
Annual Tax Amount $6,925
Tax Year 2022
Lot Size 5,831 Sqft
Acres 0.1339
Property Description
Welcome Home to this adorable house in sought after Eagle Springs Community. This 3 possibly 4 bedroom and 2 bath home is well maintained with tile, laminate flooring (2020) throughout living area. The open concept kitchen has a beautiful charred black granite counter tops with a walk-in pantry and all appliances stay, including the washer and dryer! Backyard has a covered patio with an extended 12x12 area, perfect for grilling. Restaurants, shopping and Elementary School is just a few minutes away. Don't wait to make this house your HOME!
Location
State TX
County Harris
Community Eagle Springs
Area Atascocita South
Rooms
Bedroom Description All Bedrooms Down
Other Rooms Family Room, Formal Dining, Home Office/Study, Utility Room in House
Master Bathroom Primary Bath: Double Sinks, Secondary Bath(s): Separate Shower
Den/Bedroom Plus 4
Kitchen Breakfast Bar, Island w/o Cooktop, Kitchen open to Family Room, Pantry
Interior
Heating Central Electric
Cooling Central Electric
Flooring Carpet, Laminate, Tile
Exterior
Exterior Feature Back Yard Fenced
Parking Features Attached Garage
Garage Spaces 2.0
Roof Type Composition
Street Surface Concrete
Private Pool No
Building
Lot Description Cul-De-Sac
Faces North
Story 1
Foundation Slab
Lot Size Range 0 Up To 1/4 Acre
Sewer Public Sewer
Water Public Water, Water District
Structure Type Brick,Wood
New Construction No
Schools
Elementary Schools Atascocita Springs Elementary School
Middle Schools West Lake Middle School
High Schools Atascocita High School
School District 29 - Humble
Others
Senior Community No
Restrictions Deed Restrictions
Tax ID 134-669-001-0051
Ownership Full Ownership
Acceptable Financing Cash Sale, Conventional, FHA, VA
Tax Rate 2.7562
Disclosures Mud, Sellers Disclosure
Listing Terms Cash Sale, Conventional, FHA, VA
Financing Cash Sale,Conventional,FHA,VA
Special Listing Condition Mud, Sellers Disclosure
Read Less Info
Want to know what your home might be worth? Contact us for a FREE valuation!

Our team is ready to help you sell your home for the highest possible price ASAP

Bought with KingFay Inc
Find out why customers are choosing LPT Realty to meet their real estate needs







