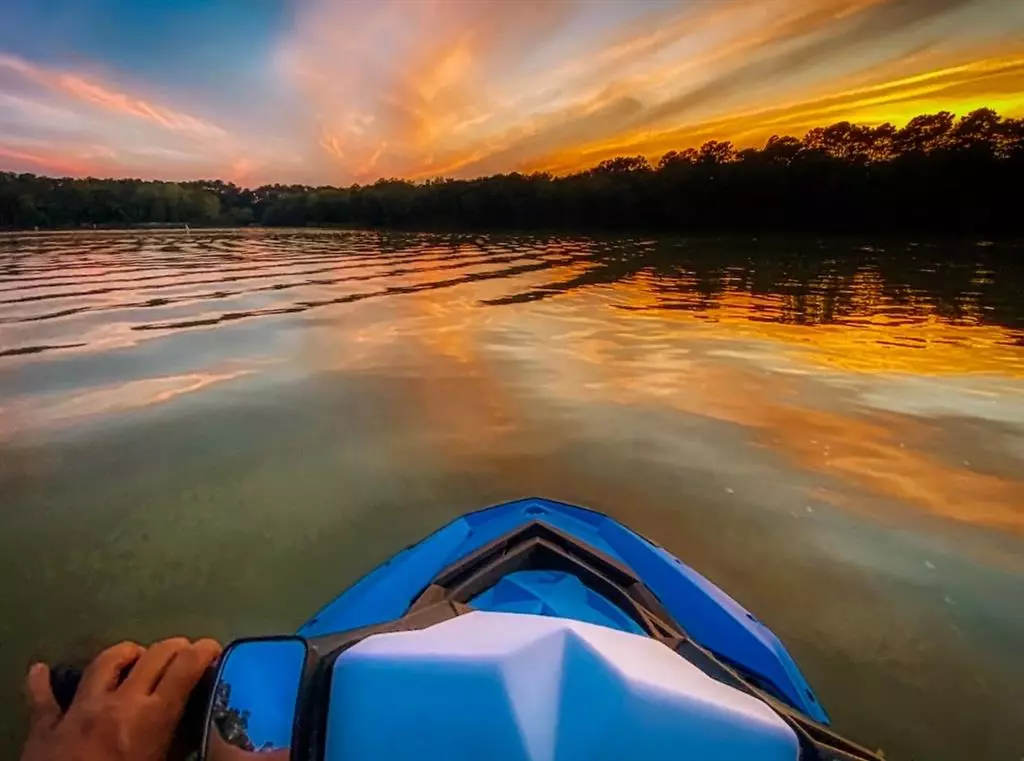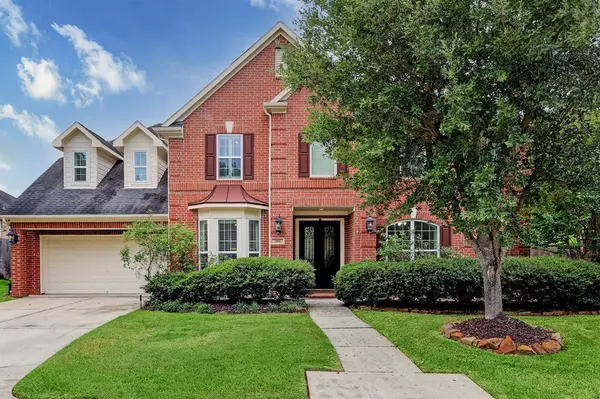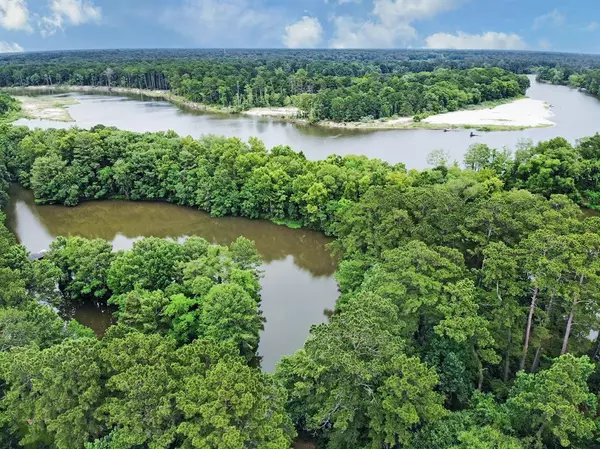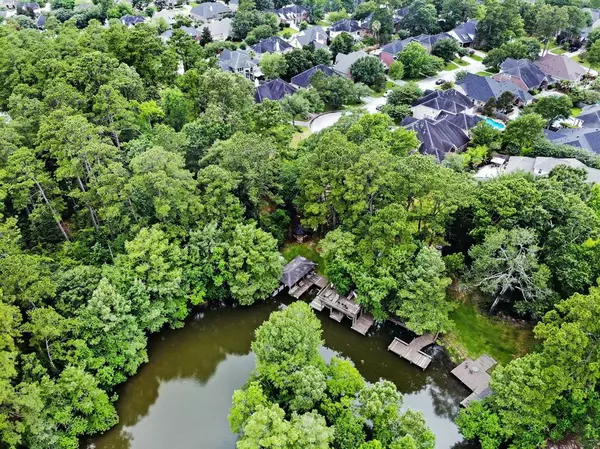$699,000
For more information regarding the value of a property, please contact us for a free consultation.
4 Beds
3.1 Baths
3,941 SqFt
SOLD DATE : 03/31/2023
Key Details
Property Type Single Family Home
Listing Status Sold
Purchase Type For Sale
Square Footage 3,941 sqft
Price per Sqft $168
Subdivision Riverchase Sec 05
MLS Listing ID 81579753
Sold Date 03/31/23
Style Traditional
Bedrooms 4
Full Baths 3
Half Baths 1
HOA Fees $58/ann
HOA Y/N 1
Year Built 2001
Annual Tax Amount $11,250
Tax Year 2021
Lot Size 0.627 Acres
Acres 0.6273
Property Description
You can be on vacation every day with this waterfront home! Beautifully renovated home with expansive lake waterfront, multiple docks with electric boat lifts and unlimited water entertainment! 2 boat slips and jet ski lift, and paddle boats included. Elevated entertaining deck with amazing views and access to Lake Houston. Beautiful 4 bedroom home with primary suite downstairs and 3 bedrooms upstairs with media/game room that could be a 5th bedroom. Elegant kitchen remodeled with quartz counters and 6 burner gas range with griddle and double ovens. Complete with high end stainless steel refrigerator and washer and dryer. The home offers a butler's pantry, a laundry room with custom mudroom builtins, and 2 climate controlled storage rooms. The primary suite offers a wall of windows with view of the lake and a freestanding soaking tub in the luxurious en-suite bathroom with separate vanities and frameless glass shower. Lake front living at it's finest!
Location
State TX
County Harris
Community Kingwood
Area Kingwood East
Rooms
Bedroom Description En-Suite Bath,Primary Bed - 1st Floor,Sitting Area,Walk-In Closet
Other Rooms Breakfast Room, Family Room, Formal Dining, Gameroom Up, Home Office/Study, Kitchen/Dining Combo, Living Area - 1st Floor, Utility Room in House
Master Bathroom Half Bath, Hollywood Bath, Primary Bath: Double Sinks, Primary Bath: Separate Shower, Primary Bath: Soaking Tub, Secondary Bath(s): Tub/Shower Combo
Den/Bedroom Plus 5
Kitchen Breakfast Bar, Butler Pantry, Island w/o Cooktop, Kitchen open to Family Room, Pantry, Walk-in Pantry
Interior
Interior Features Alarm System - Leased, Dryer Included
Heating Central Gas
Cooling Central Electric
Flooring Stone, Tile
Fireplaces Number 1
Fireplaces Type Gaslog Fireplace
Exterior
Exterior Feature Back Green Space, Back Yard, Covered Patio/Deck, Patio/Deck, Porch, Side Yard, Sprinkler System, Storage Shed
Parking Features Attached Garage
Garage Spaces 2.0
Waterfront Description Boat Lift,Boat Slip,Bulkhead,Lake View,Lakefront
Roof Type Composition
Street Surface Concrete,Curbs
Private Pool No
Building
Lot Description Cul-De-Sac, Subdivision Lot, Water View, Waterfront, Wooded
Story 2
Foundation Slab
Lot Size Range 1/2 Up to 1 Acre
Sewer Public Sewer
Water Public Water
Structure Type Brick,Wood
New Construction No
Schools
Elementary Schools Shadow Forest Elementary School
Middle Schools Riverwood Middle School
High Schools Kingwood High School
School District 29 - Humble
Others
HOA Fee Include Courtesy Patrol,Grounds,Recreational Facilities
Senior Community No
Restrictions Deed Restrictions
Tax ID 120-375-001-0050
Energy Description Ceiling Fans
Acceptable Financing Cash Sale, Conventional, VA
Tax Rate 2.5839
Disclosures Exclusions, Sellers Disclosure
Listing Terms Cash Sale, Conventional, VA
Financing Cash Sale,Conventional,VA
Special Listing Condition Exclusions, Sellers Disclosure
Read Less Info
Want to know what your home might be worth? Contact us for a FREE valuation!

Our team is ready to help you sell your home for the highest possible price ASAP

Bought with Cadavid Properties
Find out why customers are choosing LPT Realty to meet their real estate needs







