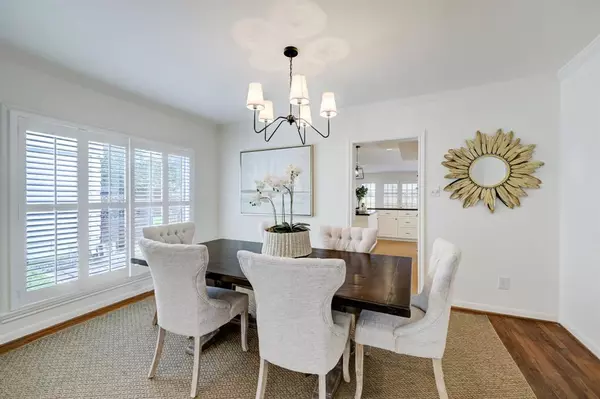$1,250,000
For more information regarding the value of a property, please contact us for a free consultation.
4 Beds
3 Baths
3,068 SqFt
SOLD DATE : 03/31/2023
Key Details
Property Type Single Family Home
Listing Status Sold
Purchase Type For Sale
Square Footage 3,068 sqft
Price per Sqft $407
Subdivision West University Place
MLS Listing ID 55896554
Sold Date 03/31/23
Style Traditional
Bedrooms 4
Full Baths 3
Year Built 1938
Annual Tax Amount $18,578
Tax Year 2022
Lot Size 5,250 Sqft
Acres 0.1205
Property Description
Located on one of the most desirable blocks in West University Place, 3118 Tangley exudes quintessential 1930's brick bungalow charm combined with an open spacious floor plan for today's modern living. Just four blocks from Weir Park and freshly painted inside and out, this jewel has fabulous curb appeal including a lovely front porch. Rare downstairs bedroom and study with primary and two additional bedrooms up. Beautiful windows allow natural light to stream in every room. Kitchen (remodeled in 2008) opens to family room. Original hardwoods downstairs and new carpet upstairs. Roof replaced in 2015; HVAC's in 2008 and 2015; plumbing piping and electrical wiring during a 1980's renovation; electrical panels in 2017. Bricked low-maintenance back yard could be turfed or sodded. Wonderful opportunity to live comfortably in now and build later in this prime West U location.
Location
State TX
County Harris
Area West University/Southside Area
Rooms
Bedroom Description 1 Bedroom Down - Not Primary BR,Primary Bed - 2nd Floor
Other Rooms Breakfast Room, Den, Formal Dining, Formal Living, Home Office/Study, Utility Room in House
Master Bathroom Primary Bath: Double Sinks, Primary Bath: Separate Shower, Primary Bath: Soaking Tub
Kitchen Island w/ Cooktop, Kitchen open to Family Room, Under Cabinet Lighting, Walk-in Pantry
Interior
Heating Central Electric, Zoned
Cooling Central Electric, Zoned
Flooring Carpet, Tile, Wood
Fireplaces Number 2
Fireplaces Type Wood Burning Fireplace
Exterior
Exterior Feature Back Yard, Fully Fenced, Sprinkler System
Parking Features Detached Garage
Garage Spaces 2.0
Garage Description Single-Wide Driveway
Roof Type Composition
Street Surface Concrete
Private Pool No
Building
Lot Description Subdivision Lot
Faces South
Story 2
Foundation Pier & Beam, Slab
Lot Size Range 0 Up To 1/4 Acre
Sewer Public Sewer
Water Public Water
Structure Type Brick,Cement Board,Wood
New Construction No
Schools
Elementary Schools West University Elementary School
Middle Schools Pershing Middle School
High Schools Lamar High School (Houston)
School District 27 - Houston
Others
Senior Community No
Restrictions Deed Restrictions
Tax ID 059-047-000-0019
Ownership Full Ownership
Acceptable Financing Cash Sale, Conventional
Tax Rate 2.0584
Disclosures Sellers Disclosure
Listing Terms Cash Sale, Conventional
Financing Cash Sale,Conventional
Special Listing Condition Sellers Disclosure
Read Less Info
Want to know what your home might be worth? Contact us for a FREE valuation!

Our team is ready to help you sell your home for the highest possible price ASAP

Bought with Martha Turner Sotheby's International Realty
Find out why customers are choosing LPT Realty to meet their real estate needs







