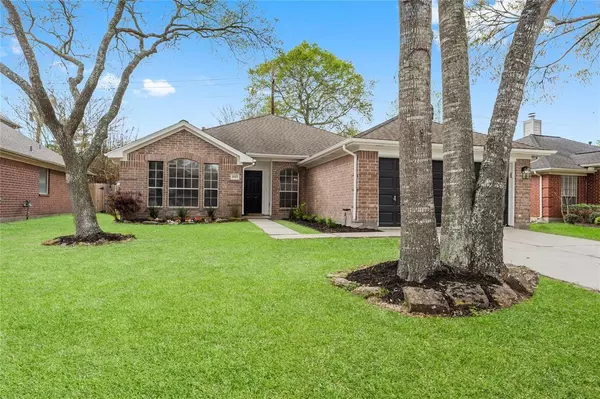$350,000
For more information regarding the value of a property, please contact us for a free consultation.
3 Beds
2 Baths
2,085 SqFt
SOLD DATE : 04/11/2023
Key Details
Property Type Single Family Home
Listing Status Sold
Purchase Type For Sale
Square Footage 2,085 sqft
Price per Sqft $167
Subdivision Imperial Oaks Village 02
MLS Listing ID 3794527
Sold Date 04/11/23
Style Traditional
Bedrooms 3
Full Baths 2
HOA Fees $43/ann
HOA Y/N 1
Year Built 1996
Annual Tax Amount $6,457
Tax Year 2022
Lot Size 6,304 Sqft
Acres 0.1447
Property Description
STUNNING 1 story home in IMPERIAL OAKS. 3 bedroom, 2 bath home with extensive UPDATES. As you walk through the modern black front door you will love the OPEN FLOOR PLAN. FLEX room/ office on left, dining on the right. Kitchen COMPLETELY UPDATED with NEW CABINETS, GRANITE counters, DESIGNER backsplash , CAN energy efficient lights, NEW hardware, NEW sink, NEW SS APPLIANCES, with breakfast room off to the side. NEW tile in ALL wet areas. Primary bedroom in back corner with REMODELED en-suite, DOUBLE SINKS, NEW MIRRORS, NEW LIGHTS, DESIGNER TILE and GRANITE, 2 CLOSETS!! Secondary wing has 2 bedrooms, NEW CARPET and full UPDATED bath. Exterior is FULLY Fenced, low maintenance yard, with grilling zone, FRESH PAINT & NEW Windows Being installed mid March. LOCATION! LOCATION! Minutes to major medical, shopping in The Woodlands, dining & 20 Min in International airport.
This BEAUTY is a MUST SEE. Book your TOUR TODAY!!
Location
State TX
County Montgomery
Community Imperial Oaks
Area Spring Northeast
Rooms
Bedroom Description All Bedrooms Down,En-Suite Bath,Primary Bed - 1st Floor,Walk-In Closet
Other Rooms 1 Living Area, Breakfast Room, Family Room, Home Office/Study
Master Bathroom Primary Bath: Double Sinks, Primary Bath: Separate Shower, Primary Bath: Soaking Tub, Secondary Bath(s): Tub/Shower Combo
Kitchen Breakfast Bar, Kitchen open to Family Room, Pantry, Pots/Pans Drawers, Soft Closing Cabinets, Soft Closing Drawers
Interior
Heating Central Gas
Cooling Central Electric
Flooring Carpet, Tile, Vinyl Plank
Exterior
Exterior Feature Fully Fenced
Parking Features Attached Garage
Garage Spaces 2.0
Roof Type Composition
Private Pool No
Building
Lot Description Subdivision Lot
Story 1
Foundation Slab
Lot Size Range 0 Up To 1/4 Acre
Sewer Public Sewer
Water Water District
Structure Type Brick
New Construction No
Schools
Elementary Schools Kaufman Elementary School
Middle Schools Irons Junior High School
High Schools Oak Ridge High School
School District 11 - Conroe
Others
Senior Community No
Restrictions Deed Restrictions
Tax ID 6120-02-03100
Energy Description Ceiling Fans,Digital Program Thermostat
Tax Rate 2.3061
Disclosures Mud, Sellers Disclosure
Special Listing Condition Mud, Sellers Disclosure
Read Less Info
Want to know what your home might be worth? Contact us for a FREE valuation!

Our team is ready to help you sell your home for the highest possible price ASAP

Bought with Jerry Fullerton Realty, Inc.
Find out why customers are choosing LPT Realty to meet their real estate needs







