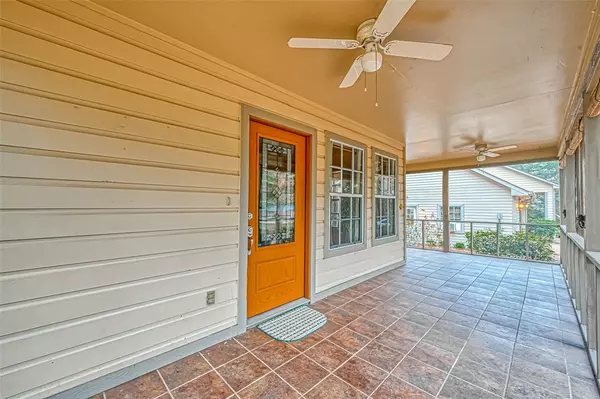$325,000
For more information regarding the value of a property, please contact us for a free consultation.
3 Beds
3 Baths
1,600 SqFt
SOLD DATE : 04/14/2023
Key Details
Property Type Single Family Home
Listing Status Sold
Purchase Type For Sale
Square Footage 1,600 sqft
Price per Sqft $193
Subdivision Timber Bay
MLS Listing ID 46857682
Sold Date 04/14/23
Style Traditional
Bedrooms 3
Full Baths 3
HOA Fees $26/ann
HOA Y/N 1
Year Built 1993
Annual Tax Amount $5,748
Tax Year 2022
Lot Size 0.689 Acres
Acres 0.6888
Property Description
Quiet Lake Gated Community 2/3-bedroom home w/ 2 baths in home with a 405 sq ft guest quarters with full bath & kitchenette. Both feature solid wood handmade custom cabinets in the kitchen (& bathrooms). Kitchen features Quartz countertops, tile backsplash, & stainless appliances. Living room features solid wood paneling and a wood-burning stove on a ceramic tile hearth. Wood paneling continues into the primary suite & 2nd bedroom/bath finish out 1st floor. Upstairs is an entertainment area that could serve as a bedroom with additional flex space. Screened-in porch on the front and side is perfect for al fresco dining. The oversized garage offers an office, workshop, piping for compressed air, & space for four cars. The Boat House can accommodate a large boat or small RV/Camper. PLUS a whole house Generac Generator!
Come and view the above on a .66-acre yard with an outdoor deck, tree swing, and fire pit. The community offers an area pool, pavilion, boat ramp, and fishing pier.
Location
State TX
County Trinity
Area Lake Livingston Area
Rooms
Bedroom Description 2 Bedrooms Down
Other Rooms 1 Living Area, Loft, Quarters/Guest House, Utility Room in House
Master Bathroom Primary Bath: Tub/Shower Combo, Secondary Bath(s): Tub/Shower Combo
Den/Bedroom Plus 4
Interior
Interior Features Drapes/Curtains/Window Cover, High Ceiling
Heating Central Electric
Cooling Central Electric
Flooring Carpet, Laminate, Tile
Fireplaces Number 1
Fireplaces Type Stove
Exterior
Exterior Feature Back Green Space, Back Yard, Back Yard Fenced, Controlled Subdivision Access, Detached Gar Apt /Quarters, Partially Fenced, Patio/Deck, Porch, Screened Porch, Workshop
Parking Features Detached Garage, Oversized Garage, Tandem
Garage Spaces 5.0
Garage Description Boat Parking, Double-Wide Driveway, RV Parking, Workshop
Roof Type Composition
Street Surface Asphalt
Private Pool No
Building
Lot Description Cleared
Story 2
Foundation Slab
Lot Size Range 1/2 Up to 1 Acre
Water Aerobic, Public Water
Structure Type Cement Board
New Construction No
Schools
Elementary Schools Lansberry Elementary School
Middle Schools Trinity Junior High School
High Schools Trinity High School (Heb)
School District 63 - Trinity
Others
HOA Fee Include Recreational Facilities
Senior Community No
Restrictions Deed Restrictions
Tax ID 31515
Ownership Full Ownership
Energy Description Ceiling Fans,Generator
Acceptable Financing Cash Sale, Conventional, FHA, USDA Loan, VA
Tax Rate 1.8106
Disclosures Sellers Disclosure
Listing Terms Cash Sale, Conventional, FHA, USDA Loan, VA
Financing Cash Sale,Conventional,FHA,USDA Loan,VA
Special Listing Condition Sellers Disclosure
Read Less Info
Want to know what your home might be worth? Contact us for a FREE valuation!

Our team is ready to help you sell your home for the highest possible price ASAP

Bought with Keller Williams Advantage Realty
Find out why customers are choosing LPT Realty to meet their real estate needs







