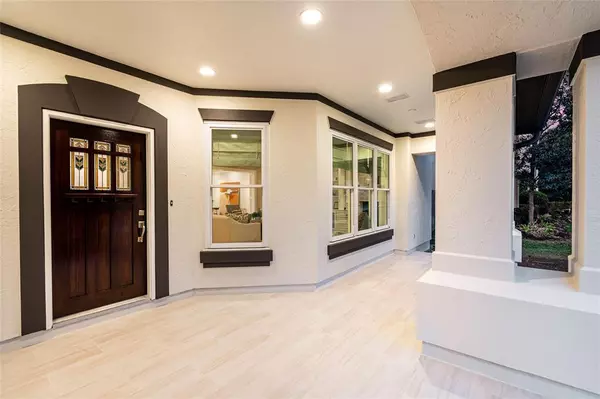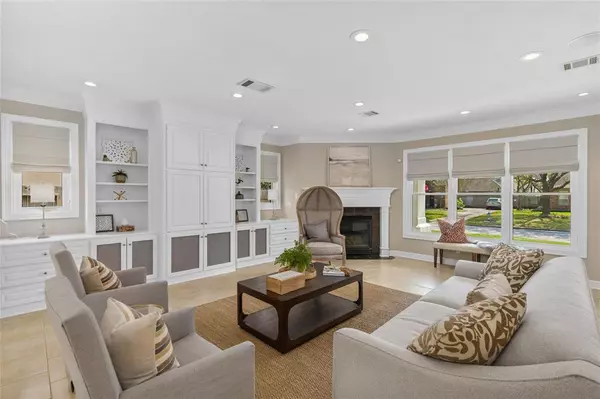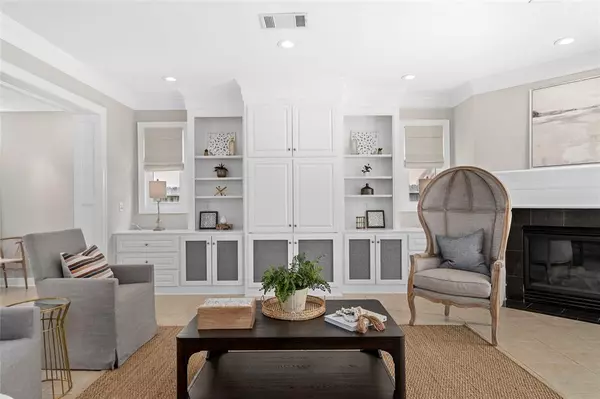$1,138,500
For more information regarding the value of a property, please contact us for a free consultation.
4 Beds
3 Baths
3,598 SqFt
SOLD DATE : 04/13/2023
Key Details
Property Type Single Family Home
Listing Status Sold
Purchase Type For Sale
Square Footage 3,598 sqft
Price per Sqft $323
Subdivision Locust Place
MLS Listing ID 79506571
Sold Date 04/13/23
Style Mediterranean
Bedrooms 4
Full Baths 3
Year Built 2001
Annual Tax Amount $17,771
Tax Year 2022
Lot Size 7,350 Sqft
Acres 0.1687
Property Description
Enjoy time with family/friends in this CUSTOM BUILD w open floorplan & storage galore by award-winning designer Todd Rice. Never before been on the market! Perfect for a busy family and an inspired chef, the island kitchen flows ideally to dining & LR, suited for entertaining. Move outdoors to the covered patio. Stay warm in winter (heated spa), cool in summer (pool). Lush trees provide privacy while a mosquito misting system keeps bugs at bay. Storage abounds incl laundry/mudroom. A whole house generator lets work, exercise, fun continue. Move the kids upstairs to continue the fun in the multipurpose room with 7 channel surround sound. Impeccably maintained. Pool 2021. Baths 2019+2021. Mudroom 2021 Replaced WH, HVAC, windows, lighting. Single owner. Bedroom down. Quiet one-block street. NO FLOODING (per seller).
Location
State TX
County Harris
Area Bellaire Area
Rooms
Bedroom Description 1 Bedroom Down - Not Primary BR,Walk-In Closet
Other Rooms Home Office/Study, Kitchen/Dining Combo, Living Area - 1st Floor, Media, Utility Room in House
Master Bathroom Hollywood Bath, Primary Bath: Double Sinks, Primary Bath: Shower Only, Secondary Bath(s): Tub/Shower Combo, Vanity Area
Den/Bedroom Plus 4
Kitchen Island w/o Cooktop, Pantry, Pots/Pans Drawers, Second Sink, Under Cabinet Lighting, Walk-in Pantry
Interior
Interior Features Alarm System - Owned, Crown Molding, Drapes/Curtains/Window Cover, Fire/Smoke Alarm, Prewired for Alarm System, Refrigerator Included, Wired for Sound
Heating Central Electric, Central Gas
Cooling Central Electric
Flooring Carpet, Laminate, Tile
Fireplaces Number 1
Fireplaces Type Gas Connections
Exterior
Exterior Feature Back Yard Fenced, Covered Patio/Deck, Exterior Gas Connection, Fully Fenced, Mosquito Control System, Patio/Deck, Porch, Private Driveway, Satellite Dish, Spa/Hot Tub, Sprinkler System, Subdivision Tennis Court
Parking Features Attached Garage
Garage Spaces 2.0
Garage Description Auto Garage Door Opener, Double-Wide Driveway
Pool Gunite, Heated, In Ground
Roof Type Composition
Street Surface Asphalt,Concrete,Curbs,Gutters
Private Pool Yes
Building
Lot Description Subdivision Lot
Faces South
Story 2
Foundation Slab
Lot Size Range 0 Up To 1/4 Acre
Sewer Public Sewer
Water Public Water
Structure Type Stucco
New Construction No
Schools
Elementary Schools Horn Elementary School (Houston)
Middle Schools Pershing Middle School
High Schools Bellaire High School
School District 27 - Houston
Others
Senior Community No
Restrictions Deed Restrictions
Tax ID 075-103-000-0001
Energy Description Attic Vents,Digital Program Thermostat,Generator,Insulation - Blown Cellulose
Acceptable Financing Cash Sale, Conventional
Tax Rate 2.1156
Disclosures Sellers Disclosure
Listing Terms Cash Sale, Conventional
Financing Cash Sale,Conventional
Special Listing Condition Sellers Disclosure
Read Less Info
Want to know what your home might be worth? Contact us for a FREE valuation!

Our team is ready to help you sell your home for the highest possible price ASAP

Bought with Keller Williams Signature
Find out why customers are choosing LPT Realty to meet their real estate needs







