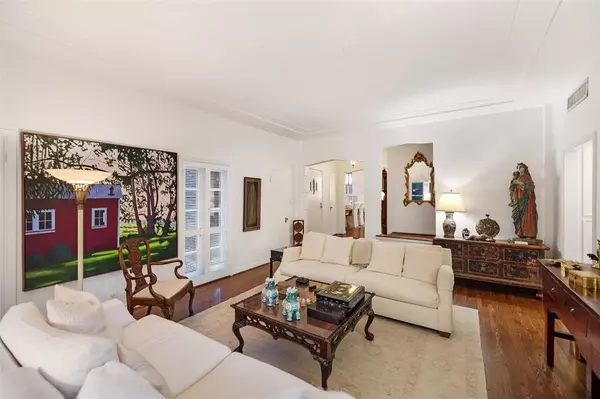$1,850,000
For more information regarding the value of a property, please contact us for a free consultation.
5 Beds
5.1 Baths
3,892 SqFt
SOLD DATE : 05/12/2023
Key Details
Property Type Single Family Home
Listing Status Sold
Purchase Type For Sale
Square Footage 3,892 sqft
Price per Sqft $449
Subdivision West Edgemont
MLS Listing ID 79882673
Sold Date 05/12/23
Style English,Traditional
Bedrooms 5
Full Baths 5
Half Baths 1
Year Built 1928
Lot Size 8,250 Sqft
Property Description
Discover extraordinary outdoor space and beautifully updated, expanded interiors in this West Edgemont 5BD/5.5BA English Tudor. The 3,892SF residence is filled with wood floors, high ceilings, and abundant windows. Featuring multiple living areas and two gorgeous yards, the bright home is ideal for indoor-outdoor entertaining. Enjoy a formal living room, family room, and den with a powder room, dry bar, and wine storage nearby. The dining area flows to a gourmet kitchen featuring custom cabinetry, quartz counters, and upscale appliances by Wolf and Sub-Zero. Outside, the western yard boasts an expansive deck and pergola, while the eastern yard impresses with a pavilion, fireplace, pool, and patio. Head to the main-floor owner's suite to find two separate primary baths with walk-in closets and an adjacent laundry room. Above, three more secondary beds and three full baths provide luxurious accommodations with a fifth bedroom or game room. Excellent curb appeal. Move-in ready.
Location
State TX
County Harris
Area Rice/Museum District
Rooms
Bedroom Description En-Suite Bath,Primary Bed - 1st Floor,Sitting Area,Walk-In Closet
Other Rooms Breakfast Room, Den, Family Room, Formal Living, Kitchen/Dining Combo, Utility Room in House
Master Bathroom Primary Bath: Double Sinks, Primary Bath: Jetted Tub, Primary Bath: Separate Shower, Primary Bath: Shower Only, Secondary Bath(s): Separate Shower, Secondary Bath(s): Tub/Shower Combo
Den/Bedroom Plus 5
Kitchen Island w/o Cooktop, Pantry, Soft Closing Cabinets, Under Cabinet Lighting
Interior
Interior Features Alarm System - Owned, Crown Molding, Drapes/Curtains/Window Cover, Dry Bar, Fire/Smoke Alarm, Formal Entry/Foyer, High Ceiling, Refrigerator Included, Wired for Sound
Heating Central Gas, Heat Pump, Zoned
Cooling Central Electric, Zoned
Flooring Tile, Wood
Fireplaces Number 2
Fireplaces Type Wood Burning Fireplace
Exterior
Exterior Feature Back Green Space, Fully Fenced, Mosquito Control System, Outdoor Fireplace, Patio/Deck, Side Yard, Sprinkler System, Storage Shed
Pool Heated, In Ground
Roof Type Composition
Street Surface Concrete,Curbs,Gutters
Private Pool Yes
Building
Lot Description Corner, Subdivision Lot
Story 2
Foundation Pier & Beam, Slab
Lot Size Range 0 Up To 1/4 Acre
Sewer Public Sewer
Water Public Water
Structure Type Brick,Other,Wood
New Construction No
Schools
Elementary Schools Poe Elementary School
Middle Schools Lanier Middle School
High Schools Lamar High School (Houston)
School District 27 - Houston
Others
Senior Community No
Restrictions Deed Restrictions
Tax ID 056-252-000-0014
Ownership Full Ownership
Energy Description Ceiling Fans,Digital Program Thermostat
Acceptable Financing Cash Sale, Conventional
Disclosures Sellers Disclosure
Listing Terms Cash Sale, Conventional
Financing Cash Sale,Conventional
Special Listing Condition Sellers Disclosure
Read Less Info
Want to know what your home might be worth? Contact us for a FREE valuation!

Our team is ready to help you sell your home for the highest possible price ASAP

Bought with Walking Realty, LLC
Find out why customers are choosing LPT Realty to meet their real estate needs







