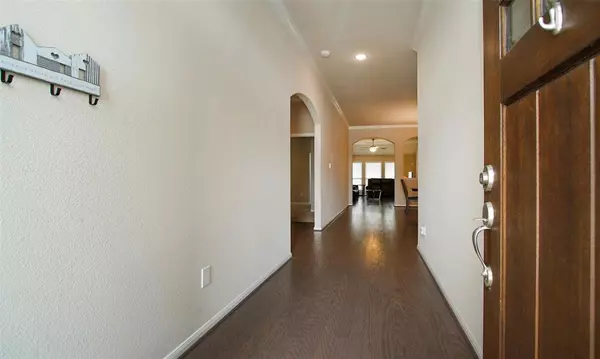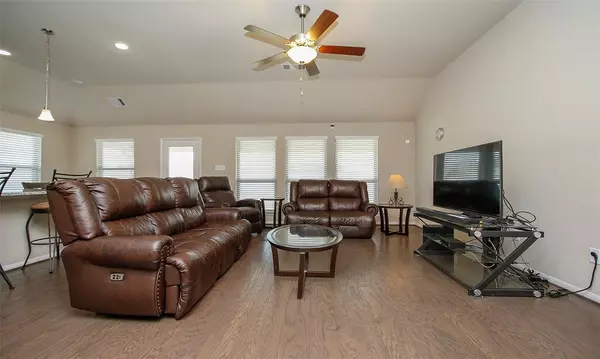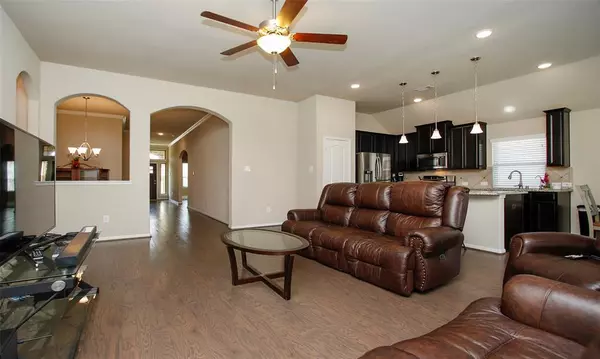$348,500
For more information regarding the value of a property, please contact us for a free consultation.
4 Beds
2 Baths
2,079 SqFt
SOLD DATE : 05/15/2023
Key Details
Property Type Single Family Home
Listing Status Sold
Purchase Type For Sale
Square Footage 2,079 sqft
Price per Sqft $167
Subdivision Meadows At Imperial Oaks
MLS Listing ID 33058723
Sold Date 05/15/23
Style Traditional
Bedrooms 4
Full Baths 2
HOA Fees $54/ann
HOA Y/N 1
Year Built 2018
Annual Tax Amount $9,534
Tax Year 2022
Lot Size 6,888 Sqft
Acres 0.1581
Property Description
If you are looking for a newer home in Imperial Oaks and don't want to pay new construction pricing, look no further. Beautiful dark wood floors in the main living areas of the home and carpeting in the bedrooms. The kitchen is open to the main living room with elevated ceilings this home offers great space for the family. The primary bedroom with a buildout containing 3 windows offers extra space. Enjoy the owners bathroom with a large soaking tub and separate walk in shower. The primary closet is a walk in with an abundance of room. The mudroom off the garage is a plus as is the large laundry room. The back patio is the width of the home and allows for plenty of space to entertain. Imperial Oaks amenities list, resort-style swimming pool, a toddler pool with spray features, an open-air pavilion with picnic tables, a playground with swings, and a recreation center. Call this your home today.
Location
State TX
County Montgomery
Community Imperial Oaks
Area Spring Northeast
Rooms
Bedroom Description All Bedrooms Down,Walk-In Closet
Other Rooms Family Room, Formal Dining, Formal Living, Kitchen/Dining Combo
Master Bathroom Primary Bath: Double Sinks, Primary Bath: Separate Shower, Primary Bath: Soaking Tub, Secondary Bath(s): Tub/Shower Combo
Kitchen Island w/ Cooktop, Kitchen open to Family Room, Pantry
Interior
Interior Features Crown Molding, Drapes/Curtains/Window Cover, Formal Entry/Foyer, High Ceiling
Heating Central Gas
Cooling Central Electric
Flooring Carpet, Tile, Wood
Exterior
Parking Features Attached Garage
Garage Spaces 2.0
Garage Description Additional Parking, Auto Garage Door Opener, Double-Wide Driveway
Roof Type Composition
Street Surface Concrete
Private Pool No
Building
Lot Description Subdivision Lot
Story 1
Foundation Slab
Lot Size Range 0 Up To 1/4 Acre
Sewer Public Sewer
Water Public Water
Structure Type Brick,Cement Board,Stone
New Construction No
Schools
Elementary Schools Kaufman Elementary School
Middle Schools Irons Junior High School
High Schools Oak Ridge High School
School District 11 - Conroe
Others
HOA Fee Include Clubhouse,Recreational Facilities
Senior Community No
Restrictions Deed Restrictions
Tax ID 7167-05-01100
Energy Description Attic Fan,Ceiling Fans,HVAC>13 SEER,Insulated/Low-E windows,Insulation - Blown Fiberglass,Radiant Attic Barrier
Tax Rate 3.3087
Disclosures Sellers Disclosure
Special Listing Condition Sellers Disclosure
Read Less Info
Want to know what your home might be worth? Contact us for a FREE valuation!

Our team is ready to help you sell your home for the highest possible price ASAP

Bought with CB&A, Realtors
Find out why customers are choosing LPT Realty to meet their real estate needs







