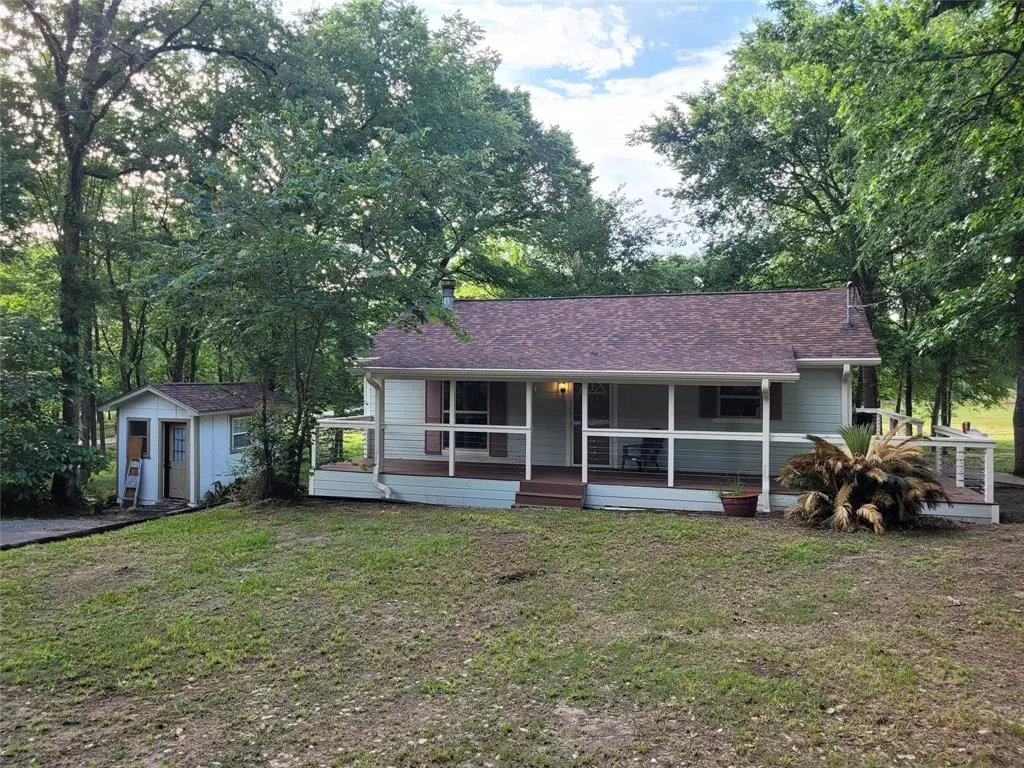$175,000
For more information regarding the value of a property, please contact us for a free consultation.
2 Beds
2 Baths
1,025 SqFt
SOLD DATE : 06/22/2023
Key Details
Property Type Single Family Home
Listing Status Sold
Purchase Type For Sale
Square Footage 1,025 sqft
Price per Sqft $158
Subdivision Riverside Lakeland
MLS Listing ID 44447346
Sold Date 06/22/23
Style Traditional
Bedrooms 2
Full Baths 2
HOA Fees $33/ann
HOA Y/N 1
Year Built 1982
Annual Tax Amount $1,869
Tax Year 2022
Lot Size 2.491 Acres
Acres 2.5
Property Description
Remodeled 2 bed 2 bath on 9 lots in desirable Riverside Lakeland, which is a homes only, Lakeside community with 2 private boat ramps. House features 3/4 wrap around composite deck, double paned windows and all new siding done in 2021, Roof in 2018, AC in 2020. Interior was remodeled with vinyl flooring, 36" interior doors, updated lighting, updated appliances. Cute home to call home full time or a great lakehouse get away. Washer, dryer, refrigerator, and playground remain.
Location
State TX
County Walker
Area Riverside (Walker)
Rooms
Bedroom Description All Bedrooms Down,En-Suite Bath
Other Rooms 1 Living Area, Kitchen/Dining Combo
Master Bathroom Disabled Access, Primary Bath: Jetted Tub, Secondary Bath(s): Shower Only
Kitchen Breakfast Bar, Kitchen open to Family Room, Pantry
Interior
Interior Features Disabled Access, Dryer Included, Refrigerator Included, Washer Included
Heating Central Electric
Cooling Central Electric
Flooring Vinyl
Fireplaces Number 1
Fireplaces Type Wood Burning Fireplace
Exterior
Exterior Feature Back Green Space, Back Yard, Covered Patio/Deck, Not Fenced, Patio/Deck, Porch, Side Yard, Storage Shed, Wheelchair Access
Roof Type Composition
Street Surface Asphalt
Private Pool No
Building
Lot Description Cleared
Faces South
Story 1
Foundation Pier & Beam
Lot Size Range 2 Up to 5 Acres
Sewer Septic Tank
Water Public Water
Structure Type Cement Board
New Construction No
Schools
Elementary Schools Scott Johnson Elementary School
Middle Schools Mance Park Middle School
High Schools Huntsville High School
School District 64 - Huntsville
Others
Senior Community No
Restrictions Deed Restrictions
Tax ID 35334
Ownership Full Ownership
Energy Description Ceiling Fans
Acceptable Financing Cash Sale, Conventional, FHA, VA
Tax Rate 1.6542
Disclosures Owner/Agent, Sellers Disclosure
Listing Terms Cash Sale, Conventional, FHA, VA
Financing Cash Sale,Conventional,FHA,VA
Special Listing Condition Owner/Agent, Sellers Disclosure
Read Less Info
Want to know what your home might be worth? Contact us for a FREE valuation!

Our team is ready to help you sell your home for the highest possible price ASAP

Bought with C & S Premier Realty
Find out why customers are choosing LPT Realty to meet their real estate needs







