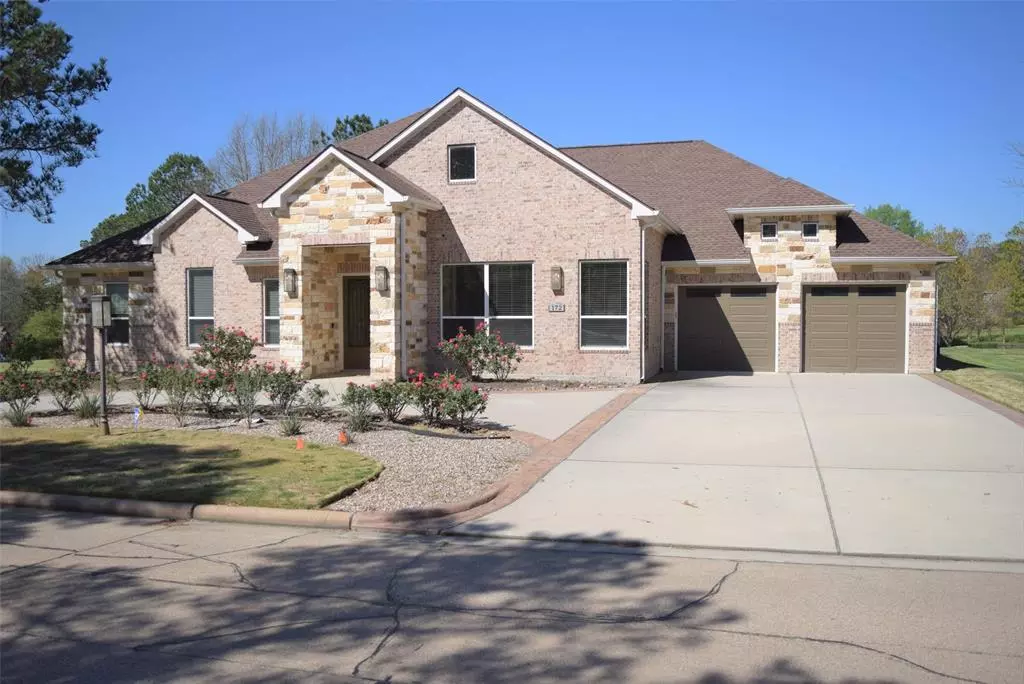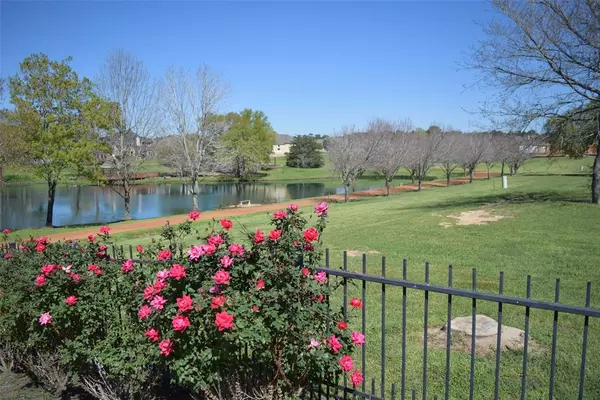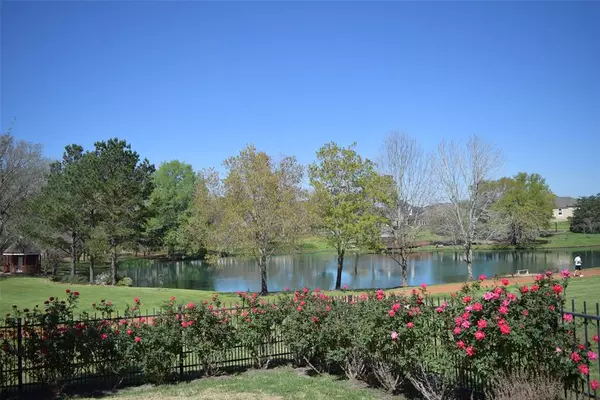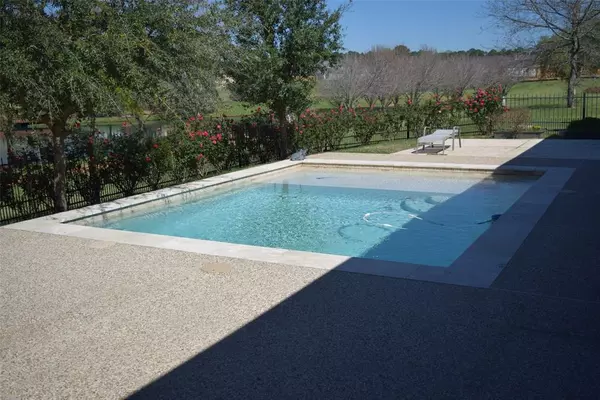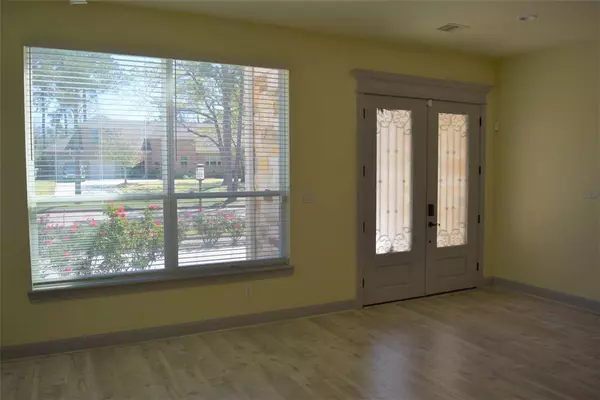$599,900
For more information regarding the value of a property, please contact us for a free consultation.
3 Beds
2.1 Baths
2,786 SqFt
SOLD DATE : 06/30/2023
Key Details
Property Type Single Family Home
Listing Status Sold
Purchase Type For Sale
Square Footage 2,786 sqft
Price per Sqft $207
Subdivision Bentwater 79
MLS Listing ID 60519199
Sold Date 06/30/23
Style Traditional
Bedrooms 3
Full Baths 2
Half Baths 1
HOA Fees $95/ann
HOA Y/N 1
Year Built 2017
Annual Tax Amount $10,739
Tax Year 2022
Lot Size 10,800 Sqft
Acres 0.2479
Property Description
This brilliantly designed open concept custom home awaits you in the executive man gated golfing and lakefront community of Bentwater. The estate is elevated offering breathtaking water and wildlife views from multiple vantage points behind the home. As you enter the home you will be greeted by a grand family room, from there you will be captivated by the open kitchen with one of the largest custom islands I have ever viewed. Throughout the home you will appreciate the overall rich boldness embodied throughout by the finer accents of custom craftmanship. The home offers an executive kitchen with coffee bar, cooking island, custom cabinets, stainless appliances, granite counters and breakfast nook. The master suite offers the perfect proportions to create the owners sanctuary. Outside you will appreciate the pool with sundeck offering park and lake views. The enclosed porch with custom remote controled sun shades is one of a kind, depending on weather the porch can be open or closed.
Location
State TX
County Montgomery
Community Bentwater
Area Lake Conroe Area
Rooms
Bedroom Description All Bedrooms Down,En-Suite Bath,Walk-In Closet
Other Rooms Home Office/Study, Sun Room
Master Bathroom Half Bath, Primary Bath: Double Sinks, Primary Bath: Jetted Tub, Primary Bath: Separate Shower, Secondary Bath(s): Double Sinks, Secondary Bath(s): Separate Shower
Kitchen Breakfast Bar, Butler Pantry, Instant Hot Water, Island w/ Cooktop, Kitchen open to Family Room, Pantry, Pots/Pans Drawers, Under Cabinet Lighting, Walk-in Pantry
Interior
Interior Features Alarm System - Owned
Heating Central Gas
Cooling Central Electric
Flooring Vinyl Plank
Exterior
Exterior Feature Back Green Space, Back Yard Fenced, Patio/Deck, Private Tennis Court, Screened Porch, Sprinkler System, Subdivision Tennis Court
Parking Features Attached Garage, Oversized Garage
Garage Spaces 2.0
Garage Description Auto Garage Door Opener, Circle Driveway
Pool Gunite, In Ground
Waterfront Description Pond
Roof Type Composition
Street Surface Concrete
Accessibility Manned Gate
Private Pool Yes
Building
Lot Description Greenbelt, Water View
Story 1
Foundation Slab
Lot Size Range 0 Up To 1/4 Acre
Sewer Public Sewer
Water Public Water, Water District
Structure Type Brick,Stone,Stucco
New Construction No
Schools
Elementary Schools Lincoln Elementary School (Montgomery)
Middle Schools Montgomery Junior High School
High Schools Montgomery High School
School District 37 - Montgomery
Others
HOA Fee Include Clubhouse,Grounds,Limited Access Gates,Recreational Facilities
Senior Community No
Restrictions Deed Restrictions
Tax ID 2615-79-00100
Energy Description Ceiling Fans,Digital Program Thermostat,Energy Star/CFL/LED Lights,HVAC>13 SEER,Insulated/Low-E windows,Radiant Attic Barrier,Tankless/On-Demand H2O Heater
Acceptable Financing Cash Sale, Conventional, FHA, Investor, VA
Tax Rate 2.0081
Disclosures Mud, Sellers Disclosure
Listing Terms Cash Sale, Conventional, FHA, Investor, VA
Financing Cash Sale,Conventional,FHA,Investor,VA
Special Listing Condition Mud, Sellers Disclosure
Read Less Info
Want to know what your home might be worth? Contact us for a FREE valuation!

Our team is ready to help you sell your home for the highest possible price ASAP

Bought with Key 2 Texas Realty
Find out why customers are choosing LPT Realty to meet their real estate needs


