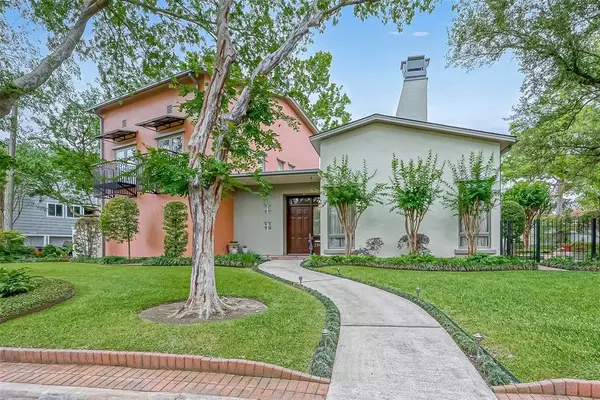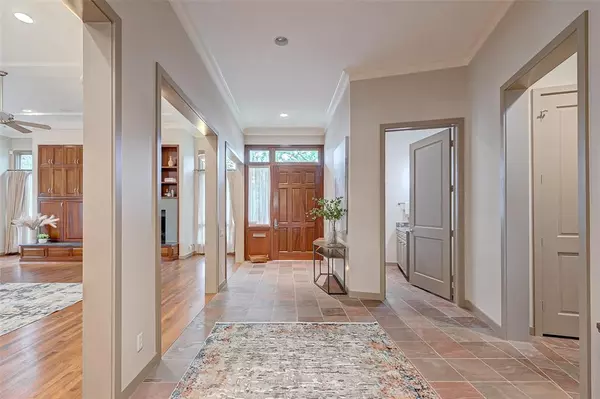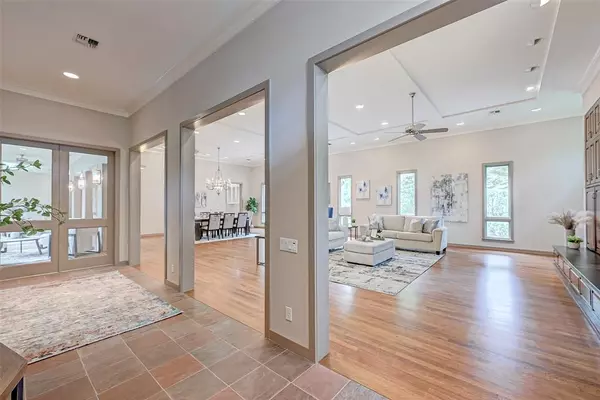$2,100,000
For more information regarding the value of a property, please contact us for a free consultation.
4 Beds
3.2 Baths
4,386 SqFt
SOLD DATE : 06/28/2023
Key Details
Property Type Single Family Home
Listing Status Sold
Purchase Type For Sale
Square Footage 4,386 sqft
Price per Sqft $458
Subdivision Ranch Estates
MLS Listing ID 40406066
Sold Date 06/28/23
Style Mediterranean
Bedrooms 4
Full Baths 3
Half Baths 2
Year Built 2000
Annual Tax Amount $62,547
Tax Year 2022
Lot Size 9,695 Sqft
Property Description
This 4-bedroom, 3-full bath, and 2-half bath home in the Ranch Estates neighborhood of Houston's Museum District was designed by Architect William T. Cannady and has been beautifully updated. The grand foyer with slate flooring leads to a spacious living room with a cozy fireplace and large windows. The remodeled chef's kitchen has stainless-steel appliances, custom cabinetry, and granite countertops. A flex space, formal dining room, and breakfast area complete the first floor. The primary suite on the first floor has an updated en-suite bathroom, while three bedrooms and two full baths are on the second floor. The beautifully landscaped courtyard offers shade and privacy. The home is located near top-rated restaurants, museums, theaters, and the Texas Medical Center. Don't miss this opportunity to own a stunning home in a sought-after neighborhood.
Location
State TX
County Harris
Area Rice/Museum District
Rooms
Bedroom Description En-Suite Bath,Primary Bed - 1st Floor,Walk-In Closet
Other Rooms Breakfast Room, Formal Dining, Formal Living, Home Office/Study, Living Area - 1st Floor
Master Bathroom Primary Bath: Double Sinks, Primary Bath: Separate Shower, Primary Bath: Soaking Tub
Kitchen Breakfast Bar, Island w/o Cooktop, Pantry, Second Sink, Under Cabinet Lighting
Interior
Interior Features 2 Staircases, Alarm System - Owned, Balcony, Crown Molding, Elevator, Fire/Smoke Alarm, Formal Entry/Foyer, High Ceiling, Refrigerator Included
Heating Central Electric
Cooling Central Electric
Flooring Carpet, Slate, Wood
Fireplaces Number 1
Exterior
Parking Features Attached Garage
Garage Spaces 2.0
Roof Type Composition
Private Pool No
Building
Lot Description Subdivision Lot
Faces North
Story 2
Foundation Slab on Builders Pier
Lot Size Range 0 Up To 1/4 Acre
Sewer Public Sewer
Water Public Water
Structure Type Stucco
New Construction No
Schools
Elementary Schools Poe Elementary School
Middle Schools Lanier Middle School
High Schools Lamar High School (Houston)
School District 27 - Houston
Others
Senior Community No
Restrictions Deed Restrictions
Tax ID 073-121-000-0072
Ownership Full Ownership
Acceptable Financing Cash Sale, Conventional, VA
Tax Rate 2.2019
Disclosures Sellers Disclosure
Listing Terms Cash Sale, Conventional, VA
Financing Cash Sale,Conventional,VA
Special Listing Condition Sellers Disclosure
Read Less Info
Want to know what your home might be worth? Contact us for a FREE valuation!

Our team is ready to help you sell your home for the highest possible price ASAP

Bought with Compass RE Texas, LLC - Memorial
Find out why customers are choosing LPT Realty to meet their real estate needs







