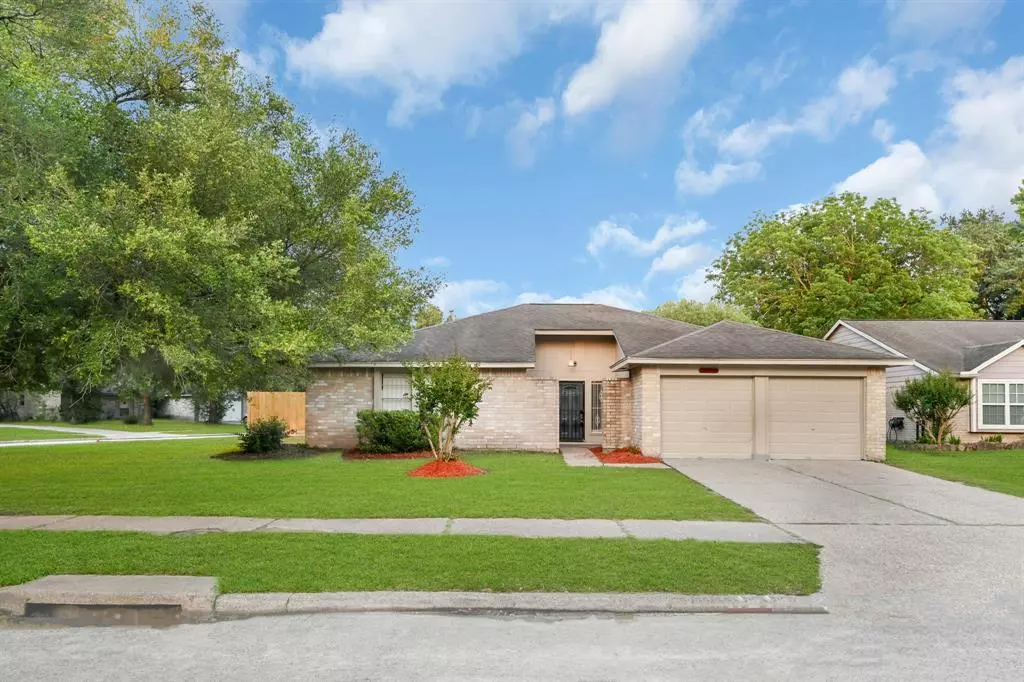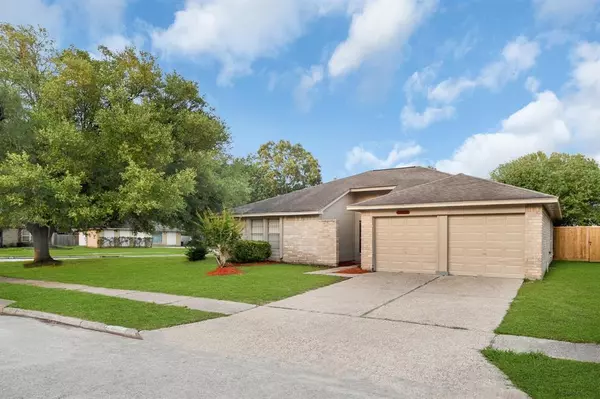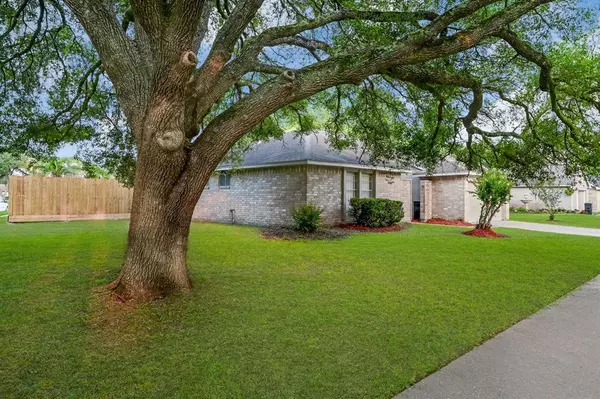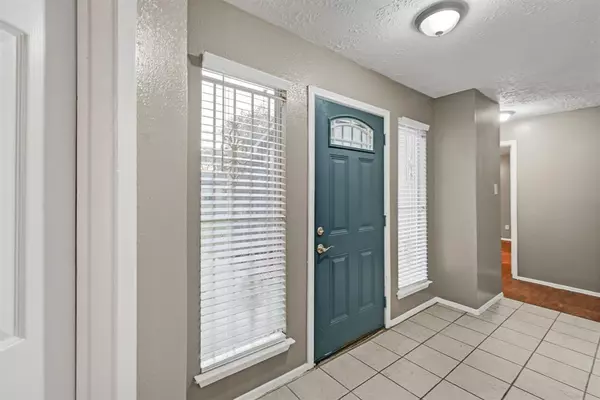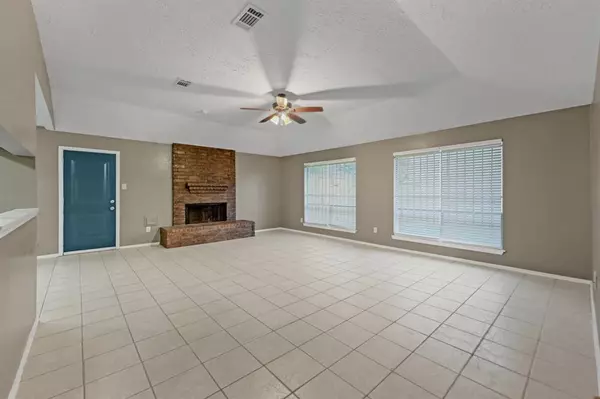$251,000
For more information regarding the value of a property, please contact us for a free consultation.
3 Beds
2 Baths
1,540 SqFt
SOLD DATE : 07/06/2023
Key Details
Property Type Single Family Home
Listing Status Sold
Purchase Type For Sale
Square Footage 1,540 sqft
Price per Sqft $152
Subdivision Kenswick Sec 05
MLS Listing ID 13325019
Sold Date 07/06/23
Style Traditional
Bedrooms 3
Full Baths 2
HOA Fees $17/ann
HOA Y/N 1
Year Built 1984
Annual Tax Amount $5,178
Tax Year 2022
Lot Size 6,365 Sqft
Acres 0.1461
Property Description
Welcome to your dream home! This 3 bedroom, 2 bathroom property has a host of features and amenities that will make you fall in love at first sight. Step inside to a spacious living area that's perfect for entertaining friends and family. The kitchen is a chef's delight, with brand new appliances that include a refrigerator, Microwave, stove, dishwasher and granite!. Retreat to the bedrooms, where you'll find a peaceful haven for relaxation and rest. The primary suite features an ensuite bathroom. The additional two bedrooms are generously sized and share a full bathroom. But it doesn't end there. Outside, you'll discover your own private oasis, complete with a sparkling pool and plenty of space for outdoor entertaining. Enjoy lazy afternoons lounging in the sun or gather around the pool for a barbecue with friends.
Conveniently located near shopping, dining, and entertainment, this home is truly the complete package. Don't miss your chance to make it yours today!
Location
State TX
County Harris
Area Humble Area West
Rooms
Bedroom Description All Bedrooms Down,Primary Bed - 1st Floor,Split Plan,Walk-In Closet
Other Rooms Formal Living
Interior
Heating Central Gas
Cooling Central Electric
Flooring Vinyl
Fireplaces Number 1
Fireplaces Type Wood Burning Fireplace
Exterior
Exterior Feature Back Yard Fenced, Covered Patio/Deck, Porch, Private Driveway
Parking Features Attached Garage
Garage Spaces 2.0
Pool Gunite
Roof Type Composition
Private Pool Yes
Building
Lot Description Subdivision Lot
Story 1
Foundation Slab
Lot Size Range 0 Up To 1/4 Acre
Sewer Public Sewer
Water Public Water
Structure Type Brick,Wood
New Construction No
Schools
Elementary Schools Jones Elementary School (Aldine)
Middle Schools Jones Middle School (Aldine)
High Schools Nimitz High School (Aldine)
School District 1 - Aldine
Others
Senior Community No
Restrictions Deed Restrictions,Restricted
Tax ID 115-049-006-0001
Energy Description Attic Vents,Ceiling Fans
Acceptable Financing Cash Sale, Conventional, FHA, VA
Tax Rate 2.6276
Disclosures Mud, Sellers Disclosure
Listing Terms Cash Sale, Conventional, FHA, VA
Financing Cash Sale,Conventional,FHA,VA
Special Listing Condition Mud, Sellers Disclosure
Read Less Info
Want to know what your home might be worth? Contact us for a FREE valuation!

Our team is ready to help you sell your home for the highest possible price ASAP

Bought with CENTURY 21 Western Realty, Inc
Find out why customers are choosing LPT Realty to meet their real estate needs


