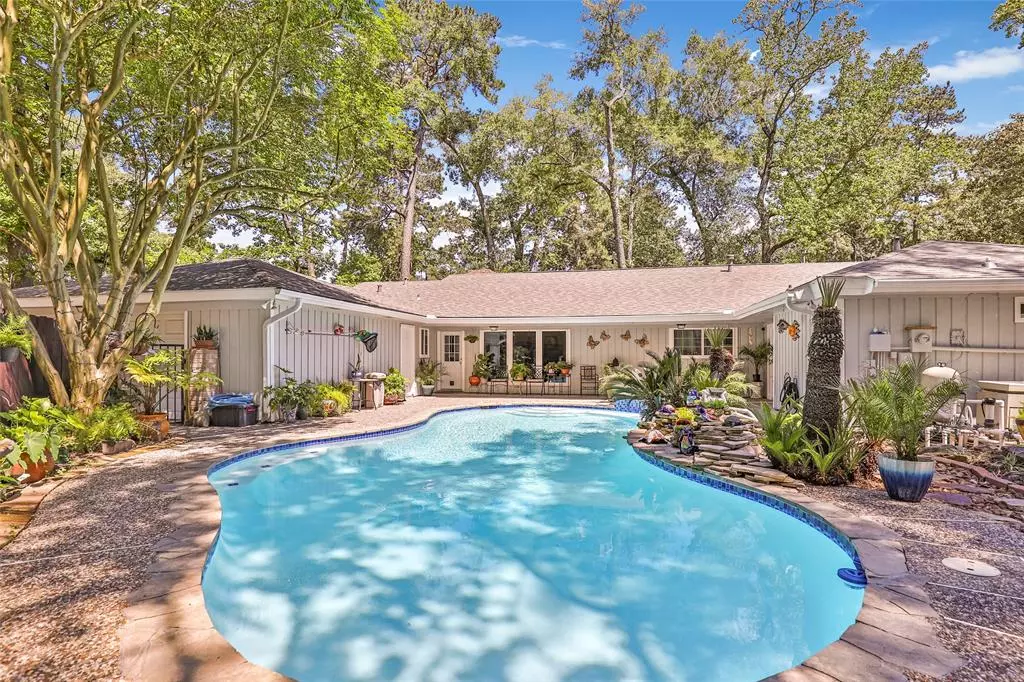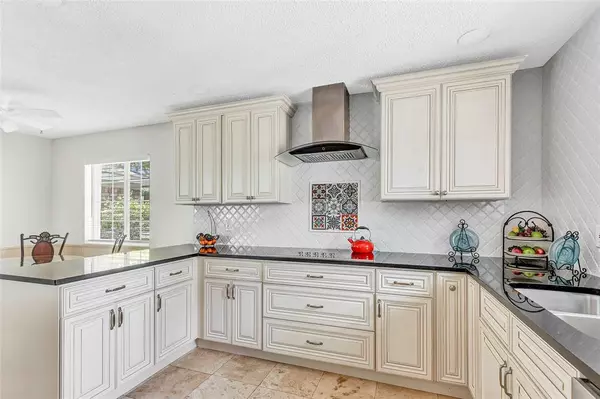$389,900
For more information regarding the value of a property, please contact us for a free consultation.
4 Beds
2.1 Baths
2,378 SqFt
SOLD DATE : 07/05/2023
Key Details
Property Type Single Family Home
Listing Status Sold
Purchase Type For Sale
Square Footage 2,378 sqft
Price per Sqft $157
Subdivision Trailwood Village
MLS Listing ID 25753855
Sold Date 07/05/23
Style Traditional
Bedrooms 4
Full Baths 2
Half Baths 1
HOA Fees $32/ann
HOA Y/N 1
Year Built 1972
Annual Tax Amount $6,949
Tax Year 2022
Lot Size 0.275 Acres
Acres 0.2754
Property Description
This stunning home in highly desirable Kingwood boasts 4 spacious bedrooms, a private office, and a sparkling pool, making it the perfect choice for your next home. Situated on a corner lot, this property offers plenty of outdoor space for entertaining and relaxation. As you enter the home, you'll be greeted by a beautifully renovated interior. The house has undergone a complete remodel, with new flooring, fixtures, and finishes throughout. The kitchen is a true showstopper, featuring new countertops, stainless steel appliances, and custom cabinetry. One of the standout features of this home is its luxurious pool, providing the perfect oasis for hot summer days. Whether you're swimming laps or lounging on a float, this backyard retreat is the ultimate place to unwind. Additionally, this home boasts a BRAND NEW ROOF and WINDOWS, ensuring that it's energy-efficient and ready to withstand the elements for years to come. With all of these upgrades, this home truly has it all!
Location
State TX
County Harris
Community Kingwood
Area Kingwood West
Rooms
Bedroom Description All Bedrooms Down,Primary Bed - 1st Floor,Walk-In Closet
Other Rooms Breakfast Room, Formal Dining, Home Office/Study, Utility Room in House
Master Bathroom Half Bath, Primary Bath: Double Sinks, Primary Bath: Shower Only, Secondary Bath(s): Double Sinks, Secondary Bath(s): Shower Only, Vanity Area
Kitchen Breakfast Bar
Interior
Interior Features Crown Molding, Formal Entry/Foyer
Heating Central Gas
Cooling Central Electric
Flooring Tile, Vinyl Plank
Fireplaces Number 1
Fireplaces Type Gas Connections, Gaslog Fireplace
Exterior
Exterior Feature Back Yard, Back Yard Fenced, Covered Patio/Deck, Patio/Deck, Spa/Hot Tub
Parking Features Attached Garage
Garage Spaces 2.0
Pool Gunite, In Ground
Roof Type Composition
Street Surface Concrete,Curbs,Gutters
Private Pool Yes
Building
Lot Description Corner, In Golf Course Community, Subdivision Lot
Faces North
Story 1
Foundation Slab
Lot Size Range 1/4 Up to 1/2 Acre
Sewer Public Sewer
Water Public Water
Structure Type Brick,Wood
New Construction No
Schools
Elementary Schools Foster Elementary School (Humble)
Middle Schools Kingwood Middle School
High Schools Kingwood Park High School
School District 29 - Humble
Others
Senior Community No
Restrictions Deed Restrictions
Tax ID 103-249-000-0001
Acceptable Financing Cash Sale, Conventional, FHA, VA
Tax Rate 2.4698
Disclosures Sellers Disclosure
Listing Terms Cash Sale, Conventional, FHA, VA
Financing Cash Sale,Conventional,FHA,VA
Special Listing Condition Sellers Disclosure
Read Less Info
Want to know what your home might be worth? Contact us for a FREE valuation!

Our team is ready to help you sell your home for the highest possible price ASAP

Bought with Carlos Garcia Realty, Inc.
Find out why customers are choosing LPT Realty to meet their real estate needs







