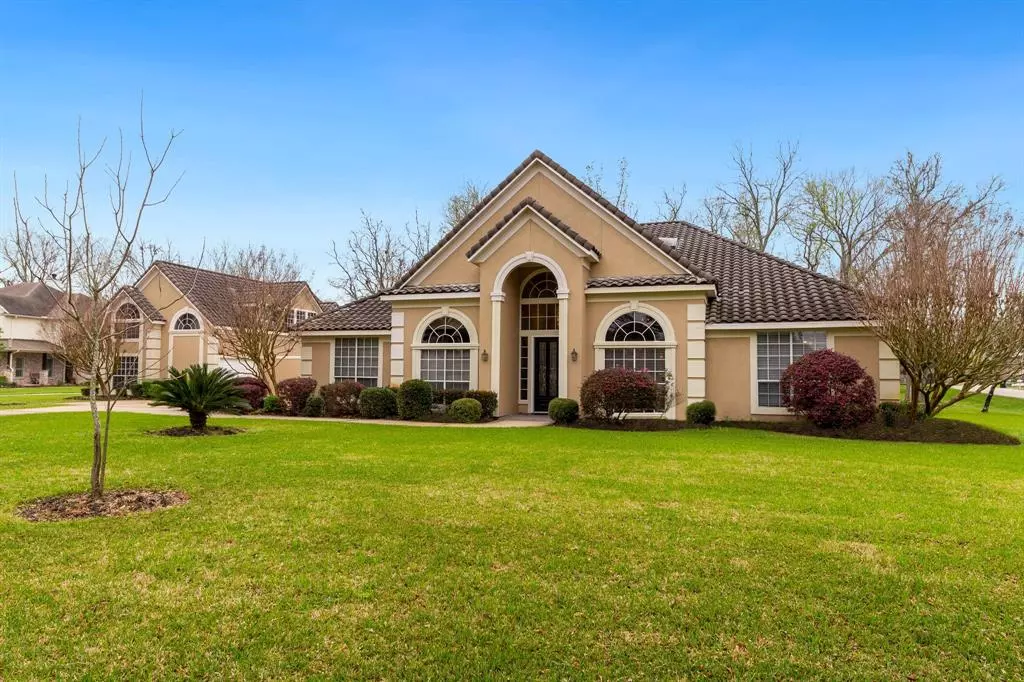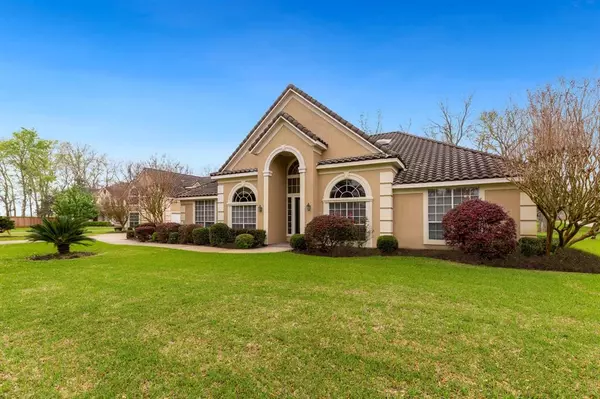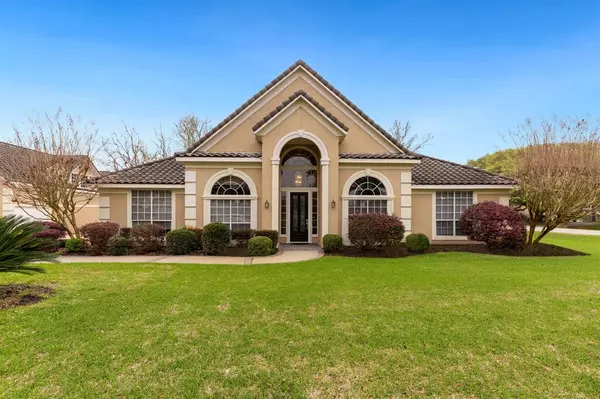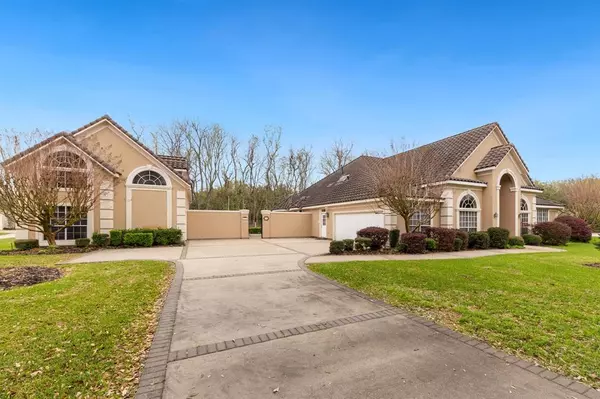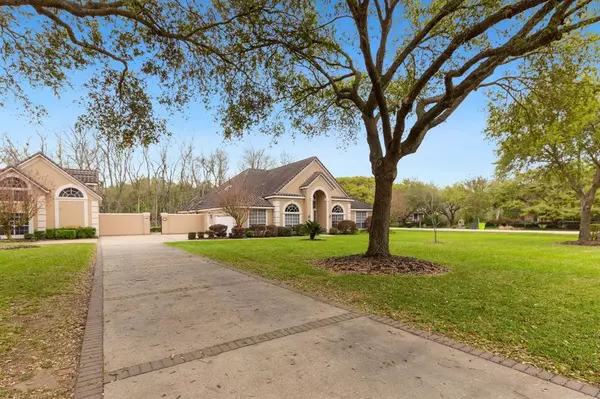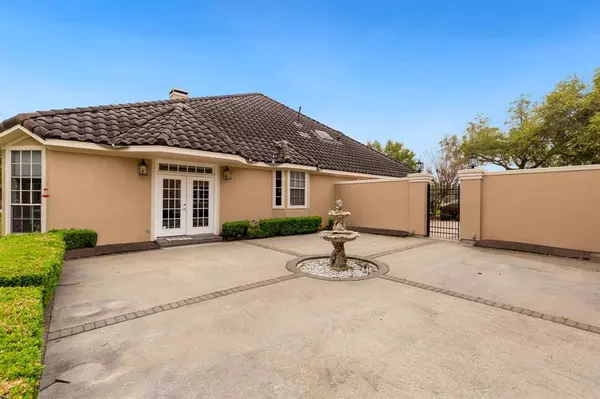$799,000
For more information regarding the value of a property, please contact us for a free consultation.
4 Beds
3.1 Baths
4,430 SqFt
SOLD DATE : 07/05/2023
Key Details
Property Type Single Family Home
Listing Status Sold
Purchase Type For Sale
Square Footage 4,430 sqft
Price per Sqft $178
Subdivision Silver Ridge
MLS Listing ID 38220670
Sold Date 07/05/23
Style Traditional
Bedrooms 4
Full Baths 3
Half Baths 1
HOA Fees $29/ann
HOA Y/N 1
Year Built 1996
Annual Tax Amount $23,590
Tax Year 2022
Lot Size 1.000 Acres
Acres 1.0
Property Description
Price Improvement! Stunning custom home on 1 acre in much desired Silver Ridge. True John Taylor Custom Home with courtyard and fountain. Walk into the front door and you will be welcomed with a formal entry enhanced with chandelier and 16' ceilings. Gallery leads you to the fabulous dining area. This grand room is large and open with built in China cabinets and serving buffet. Wood floors, coffered ceilings and sunlight add to the elegance. The roomy library sits off the dining area. Family room is large and opens to the kitchen and breakfast area. Huge walk-in pantry with wine storage! Kitchen has 2 large islands and separate bar sink, granite counters and gas cook top. The primary suit is spacious with a cozy fireplace. Primary bath has jetted tub, wheelchair accessible shower, separate vanities and closets. Separate garage has parking bay, workshop, office and storage area. Lot size exceeds the back fence. Apartment has kitchen area, den, bedroom and bath and utility room. WOW!
Location
State TX
County Fort Bend
Area Missouri City Area
Rooms
Bedroom Description All Bedrooms Down
Other Rooms Breakfast Room, Family Room, Formal Dining, Garage Apartment, Home Office/Study, Library, Utility Room in House
Master Bathroom Primary Bath: Double Sinks, Primary Bath: Jetted Tub, Primary Bath: Separate Shower, Secondary Bath(s): Tub/Shower Combo
Den/Bedroom Plus 4
Kitchen Breakfast Bar, Island w/ Cooktop, Kitchen open to Family Room, Under Cabinet Lighting, Walk-in Pantry
Interior
Interior Features Crown Molding, Drapes/Curtains/Window Cover
Heating Propane
Cooling Central Electric
Flooring Carpet, Engineered Wood, Tile
Fireplaces Number 2
Fireplaces Type Gaslog Fireplace, Wood Burning Fireplace
Exterior
Exterior Feature Back Green Space, Back Yard, Back Yard Fenced, Covered Patio/Deck, Detached Gar Apt /Quarters, Patio/Deck, Porch, Screened Porch, Sprinkler System, Workshop
Parking Features Attached Garage, Attached/Detached Garage
Garage Spaces 3.0
Garage Description Additional Parking, Auto Garage Door Opener, Double-Wide Driveway, Workshop
Roof Type Tile
Street Surface Asphalt
Private Pool No
Building
Lot Description Cleared, Corner, Cul-De-Sac
Story 1
Foundation Slab
Lot Size Range 1 Up to 2 Acres
Builder Name John Taylor Custom
Sewer Septic Tank
Water Well
Structure Type Stucco
New Construction No
Schools
Elementary Schools Sienna Crossing Elementary School
Middle Schools Baines Middle School
High Schools Ridge Point High School
School District 19 - Fort Bend
Others
Senior Community No
Restrictions Deed Restrictions,Restricted
Tax ID 8125-01-005-0220-907
Ownership Full Ownership
Energy Description Ceiling Fans,Digital Program Thermostat
Acceptable Financing Cash Sale, Conventional, VA
Tax Rate 2.34
Disclosures Sellers Disclosure
Listing Terms Cash Sale, Conventional, VA
Financing Cash Sale,Conventional,VA
Special Listing Condition Sellers Disclosure
Read Less Info
Want to know what your home might be worth? Contact us for a FREE valuation!

Our team is ready to help you sell your home for the highest possible price ASAP

Bought with RE/MAX Fine Properties
Find out why customers are choosing LPT Realty to meet their real estate needs


