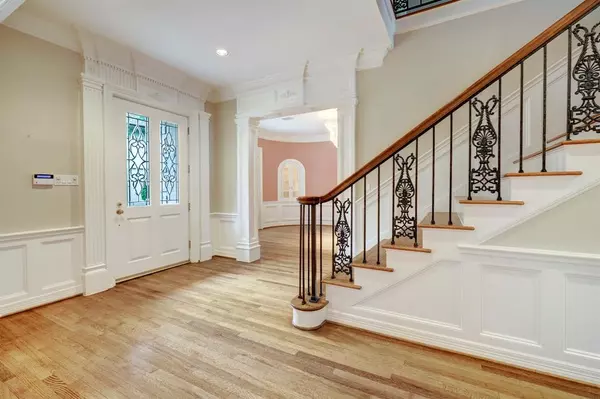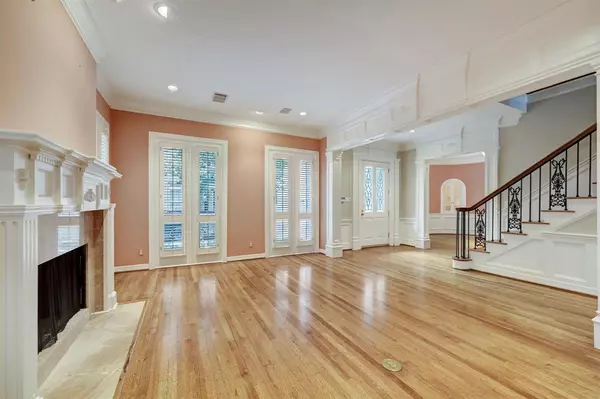$1,550,000
For more information regarding the value of a property, please contact us for a free consultation.
3 Beds
3.2 Baths
4,192 SqFt
SOLD DATE : 07/14/2023
Key Details
Property Type Single Family Home
Listing Status Sold
Purchase Type For Sale
Square Footage 4,192 sqft
Price per Sqft $333
Subdivision West Oaks
MLS Listing ID 13814212
Sold Date 07/14/23
Style Traditional
Bedrooms 3
Full Baths 3
Half Baths 2
HOA Fees $441/ann
HOA Y/N 1
Year Built 1991
Annual Tax Amount $35,349
Tax Year 2022
Lot Size 0.260 Acres
Acres 0.2604
Property Description
Original owner is selling charming secluded residence custom built by Lovett Homes in desirable gated West Oaks. This home offers 3 second story bedrooms, 3 full baths, 2 half baths and 2-car garage. Inviting foyer flanked by formal living and dining rooms featuring crown molding, custom trim and wood floors. All rooms throughout have plantation shutters. Island kitchen with abundant cabinet space, Thermador, Bosch and Sub-Zero appliances. Breakfast room with built in desk, double sided gas log fireplace and wall of windows. Family room with gas log fireplace and glass doors to private patio with deck and pergola. Primary bedroom with tray ceiling, gas log fireplace and access to balcony through glass doors. Ensuite bath features separate dressing areas, vanities, water closets, double entry shower and jetted oval tub. Two guest bedrooms with ensuite baths. 2-car garage with air-conditioned office or workstation – a rare feature! Large private side yard will be a gardener's delight.
Location
State TX
County Harris
Area Tanglewood Area
Rooms
Bedroom Description All Bedrooms Up,En-Suite Bath
Other Rooms Formal Dining, Formal Living, Living Area - 1st Floor, Utility Room in House
Master Bathroom Primary Bath: Double Sinks, Primary Bath: Jetted Tub, Vanity Area
Kitchen Butler Pantry, Pantry
Interior
Interior Features Alarm System - Leased, Crown Molding, Formal Entry/Foyer, Refrigerator Included, Wet Bar
Heating Central Gas, Zoned
Cooling Central Electric, Zoned
Flooring Marble Floors, Tile, Wood
Fireplaces Number 3
Fireplaces Type Gas Connections, Gaslog Fireplace, Wood Burning Fireplace
Exterior
Exterior Feature Patio/Deck, Sprinkler System
Parking Features Attached Garage
Garage Spaces 2.0
Garage Description Workshop
Roof Type Composition
Street Surface Concrete
Accessibility Automatic Gate, Intercom
Private Pool No
Building
Lot Description Cul-De-Sac, Subdivision Lot
Faces North
Story 2
Foundation Pier & Beam
Lot Size Range 1/4 Up to 1/2 Acre
Sewer Public Sewer
Water Public Water
Structure Type Brick
New Construction No
Schools
Elementary Schools Briargrove Elementary School
Middle Schools Tanglewood Middle School
High Schools Wisdom High School
School District 27 - Houston
Others
HOA Fee Include Limited Access Gates
Senior Community No
Restrictions Deed Restrictions
Tax ID 067-073-000-0031
Energy Description Ceiling Fans
Acceptable Financing Cash Sale, Conventional
Tax Rate 2.2019
Disclosures Sellers Disclosure
Listing Terms Cash Sale, Conventional
Financing Cash Sale,Conventional
Special Listing Condition Sellers Disclosure
Read Less Info
Want to know what your home might be worth? Contact us for a FREE valuation!

Our team is ready to help you sell your home for the highest possible price ASAP

Bought with Martha Turner Sotheby's International Realty
Find out why customers are choosing LPT Realty to meet their real estate needs







