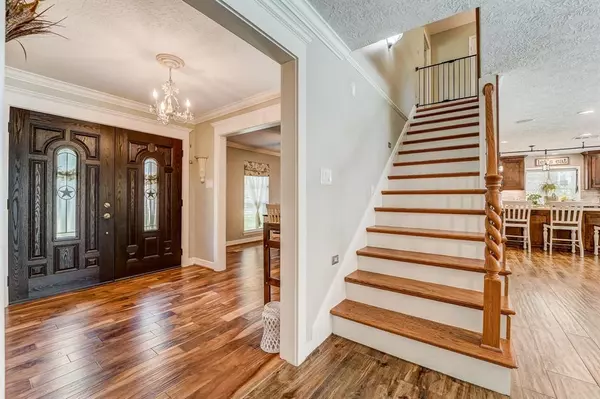$435,000
For more information regarding the value of a property, please contact us for a free consultation.
5 Beds
3.1 Baths
3,247 SqFt
SOLD DATE : 07/18/2023
Key Details
Property Type Single Family Home
Listing Status Sold
Purchase Type For Sale
Square Footage 3,247 sqft
Price per Sqft $127
Subdivision Trailwood Village Sec 05
MLS Listing ID 79877205
Sold Date 07/18/23
Style Traditional
Bedrooms 5
Full Baths 3
Half Baths 1
HOA Fees $33/ann
HOA Y/N 1
Year Built 1978
Annual Tax Amount $8,589
Tax Year 2022
Lot Size 0.265 Acres
Acres 0.265
Property Description
Your own slice of paradise in Trailwood Village. This stunning home is a perfect fit for those looking to embrace the joys of summer. The expansive backyard boasts a glistening swimming pool and relaxing spa, providing the ideal setting for outdoor enjoyment. With ample space for gardening, landscaping, & children's play, this yard accommodates all your recreational needs.
Inside, you'll discover a spacious layout featuring 5 bedrooms, 3.5l baths. The master suite offers a private exit to the backyard, granting easy access to the outdoor oasis. The thoughtfully designed kitchen showcases efficiency and style, soft-close drawers, & upgraded cabinets. The property also features a well, offering the benefit of cost-free grass watering and pool filling. Elegant touches abound, including designer appliances such as Jenn Air, granite, dbl pane windows, tile wood flooring.
This beautiful home awaits those seeking a luxurious, well-appointed dwelling with a fabulous outdoor retreat.
Location
State TX
County Harris
Community Kingwood
Area Kingwood West
Rooms
Bedroom Description Primary Bed - 1st Floor
Other Rooms Den, Formal Dining, Living Area - 1st Floor, Utility Room in House
Master Bathroom Half Bath, Primary Bath: Double Sinks, Primary Bath: Separate Shower
Kitchen Breakfast Bar, Island w/ Cooktop, Kitchen open to Family Room, Pantry, Soft Closing Cabinets, Soft Closing Drawers
Interior
Interior Features Drapes/Curtains/Window Cover, Refrigerator Included
Heating Central Gas
Cooling Central Electric
Flooring Carpet, Engineered Wood, Tile
Exterior
Exterior Feature Patio/Deck, Spa/Hot Tub, Sprinkler System
Parking Features Detached Garage
Garage Spaces 2.0
Garage Description Auto Garage Door Opener
Pool Gunite, In Ground
Roof Type Composition
Street Surface Concrete,Curbs,Gutters
Private Pool Yes
Building
Lot Description Corner, Cul-De-Sac, Subdivision Lot
Story 2
Foundation Slab
Lot Size Range 1/4 Up to 1/2 Acre
Sewer Public Sewer
Water Public Water, Well
Structure Type Brick,Wood
New Construction No
Schools
Elementary Schools Foster Elementary School (Humble)
Middle Schools Kingwood Middle School
High Schools Kingwood Park High School
School District 29 - Humble
Others
Senior Community No
Restrictions Deed Restrictions
Tax ID 109-855-000-0066
Energy Description Insulated/Low-E windows
Acceptable Financing Cash Sale, Conventional, FHA, VA
Tax Rate 2.4698
Disclosures Sellers Disclosure
Listing Terms Cash Sale, Conventional, FHA, VA
Financing Cash Sale,Conventional,FHA,VA
Special Listing Condition Sellers Disclosure
Read Less Info
Want to know what your home might be worth? Contact us for a FREE valuation!

Our team is ready to help you sell your home for the highest possible price ASAP

Bought with Red Door Realty & Associates
Find out why customers are choosing LPT Realty to meet their real estate needs







