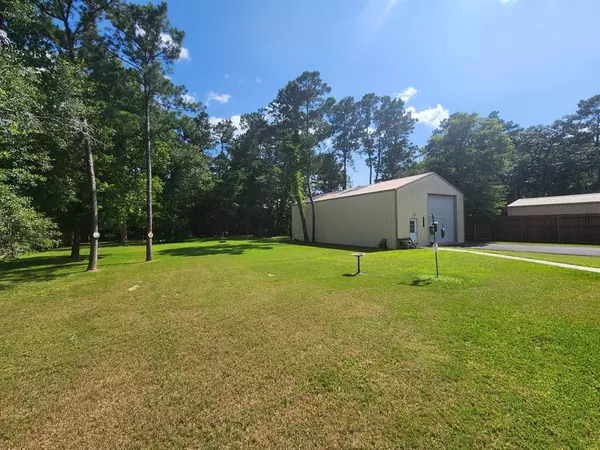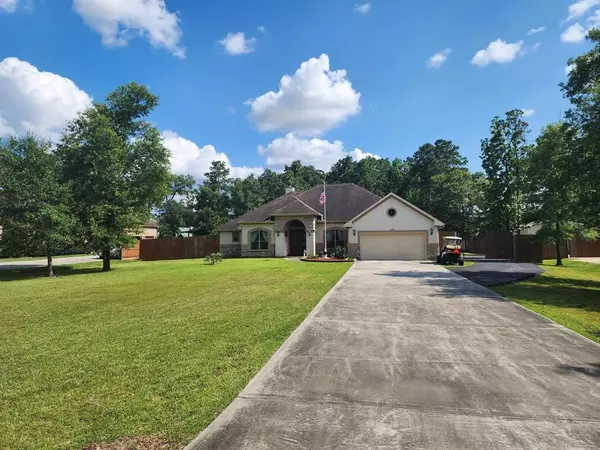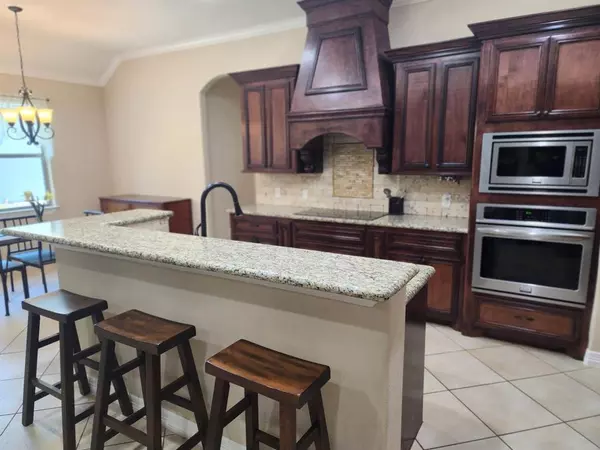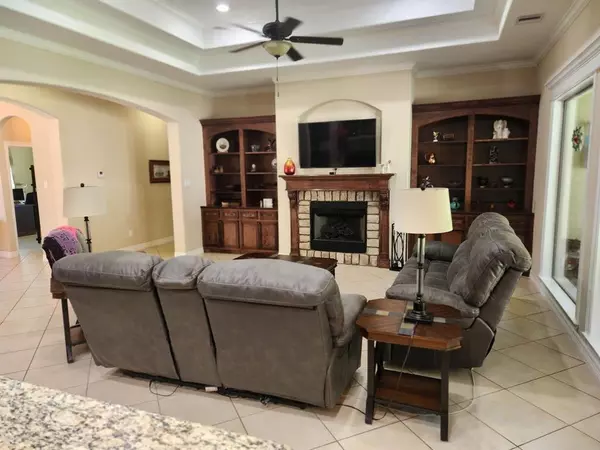$555,000
For more information regarding the value of a property, please contact us for a free consultation.
4 Beds
3 Baths
2,709 SqFt
SOLD DATE : 07/12/2023
Key Details
Property Type Single Family Home
Listing Status Sold
Purchase Type For Sale
Square Footage 2,709 sqft
Price per Sqft $201
Subdivision Riverwalk 05
MLS Listing ID 52137418
Sold Date 07/12/23
Style Mediterranean
Bedrooms 4
Full Baths 3
HOA Fees $37/ann
HOA Y/N 1
Year Built 2014
Annual Tax Amount $8,376
Tax Year 2022
Lot Size 1.000 Acres
Acres 1.0
Property Description
Introducing an exceptional opportunity to own a stunning 4-bed, 3-bath home nestled in the coveted Riverwalk community. This spacious residence spans 2,709 sq/ft, offering a generous living space on a 1-acre lot. This home has great curb appeal and is well maintained. Step inside and you'll immediately appreciate the open, airy ambiance. The heart of the home is well-designed, featuring a well appointed kitchen which is open to the family room. Ample counter space and rich cabinetry finish off this gorgeous kitchen. The family living area boasts an inviting cozy fireplace adding warmth and elegance. The primary suite offers plenty of space with dual vanities and a soaking tub and separate shower. The home also features 3 additional well-appointed guest bedrooms providing ample space for family members. The rear screened-in patio provides a perfect spot for your morning coffee. A remarkable 30x50 insulated shop finishes off this beautiful property. Don't miss this opportunity.
Location
State TX
County Montgomery
Area Porter/New Caney West
Rooms
Bedroom Description All Bedrooms Down,En-Suite Bath,Primary Bed - 1st Floor,Split Plan,Walk-In Closet
Other Rooms Breakfast Room, Family Room, Formal Dining, Living Area - 1st Floor, Utility Room in House
Master Bathroom Hollywood Bath, Primary Bath: Double Sinks, Primary Bath: Separate Shower, Primary Bath: Soaking Tub, Secondary Bath(s): Double Sinks, Secondary Bath(s): Tub/Shower Combo
Kitchen Breakfast Bar, Island w/ Cooktop, Kitchen open to Family Room, Pantry
Interior
Interior Features Alarm System - Owned, Crown Molding, Fire/Smoke Alarm, Formal Entry/Foyer, High Ceiling
Heating Central Gas, Propane
Cooling Central Electric
Flooring Tile
Fireplaces Number 1
Fireplaces Type Freestanding, Gaslog Fireplace
Exterior
Exterior Feature Back Yard, Back Yard Fenced, Covered Patio/Deck, Porch, Screened Porch, Storage Shed, Workshop
Parking Features Attached Garage
Garage Spaces 2.0
Garage Description Additional Parking, Auto Garage Door Opener, Double-Wide Driveway, RV Parking, Workshop
Roof Type Composition
Street Surface Asphalt
Private Pool No
Building
Lot Description Cleared, Subdivision Lot, Wooded
Story 1
Foundation Slab
Lot Size Range 1 Up to 2 Acres
Water Public Water
Structure Type Stone,Stucco
New Construction No
Schools
Elementary Schools Sorters Mill Elementary School
Middle Schools White Oak Middle School (New Caney)
High Schools Porter High School (New Caney)
School District 39 - New Caney
Others
Senior Community No
Restrictions Deed Restrictions
Tax ID 8349-05-05300
Energy Description Ceiling Fans
Acceptable Financing Cash Sale, Conventional, FHA, VA
Tax Rate 2.0675
Disclosures Sellers Disclosure
Listing Terms Cash Sale, Conventional, FHA, VA
Financing Cash Sale,Conventional,FHA,VA
Special Listing Condition Sellers Disclosure
Read Less Info
Want to know what your home might be worth? Contact us for a FREE valuation!

Our team is ready to help you sell your home for the highest possible price ASAP

Bought with Homemax Properties
Find out why customers are choosing LPT Realty to meet their real estate needs







