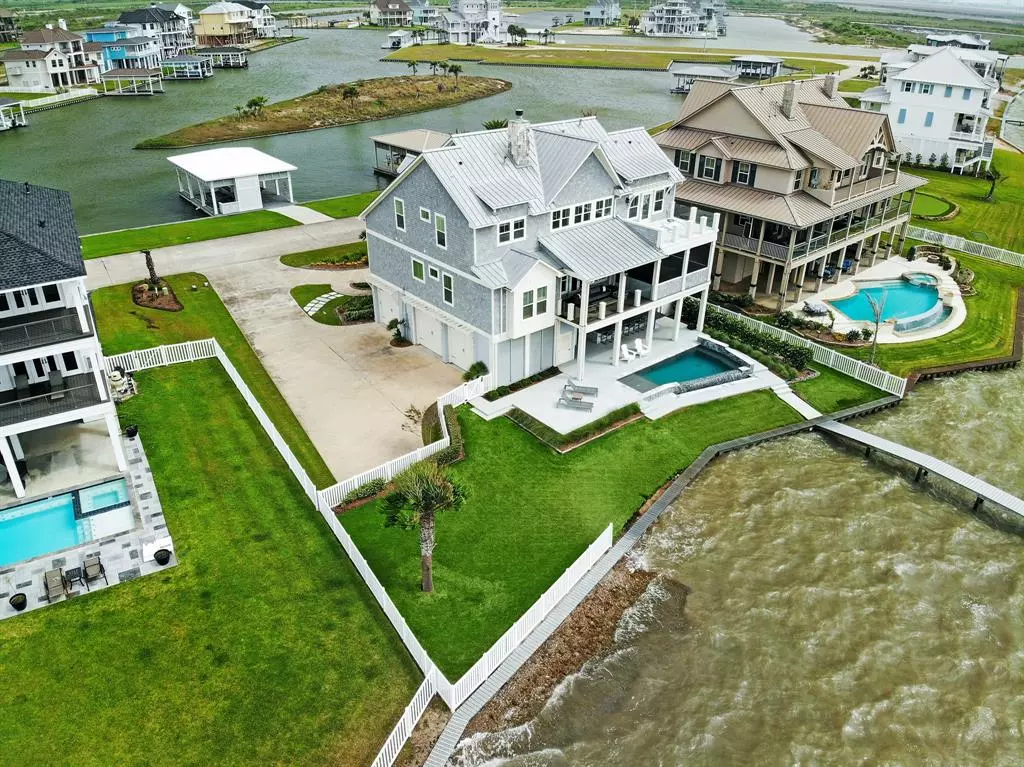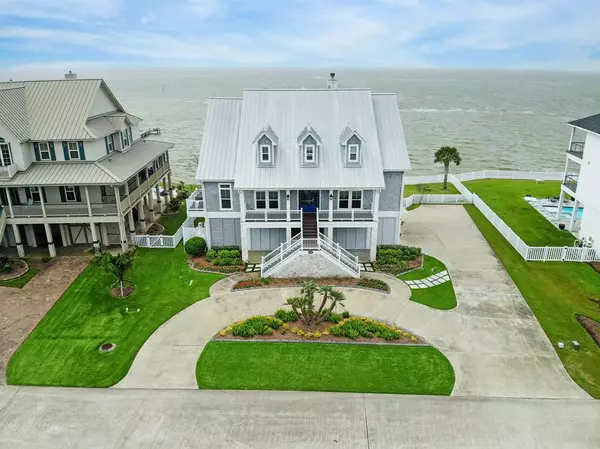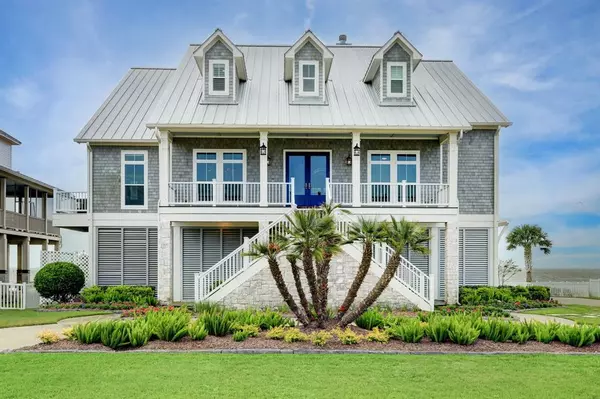$2,100,000
For more information regarding the value of a property, please contact us for a free consultation.
4 Beds
3.1 Baths
3,431 SqFt
SOLD DATE : 05/18/2023
Key Details
Property Type Single Family Home
Listing Status Sold
Purchase Type For Sale
Square Footage 3,431 sqft
Price per Sqft $546
Subdivision Harborwalk Sec 4 2006
MLS Listing ID 23125988
Sold Date 05/18/23
Style Traditional
Bedrooms 4
Full Baths 3
Half Baths 1
HOA Fees $470/ann
HOA Y/N 1
Year Built 2013
Annual Tax Amount $32,973
Tax Year 2021
Lot Size 0.327 Acres
Acres 0.3266
Property Description
Newly renovated breathtaking New England style BAYFRONT in the luxury community of Harborwalk with unobstructed views of West Galveston Bay. Featuring 4 bedrooms, 3 full baths and 1 half bath full of coastal vibe. The interior features a spectacular kitchen including Wolf 4 burner range with griddle & double oven, wine fridge, large island with breakfast bar, crisp white cabinetry, granite countertops. Two-story ceiling living area with architectural beamed ceiling, gas log fireplace with antique delft tile surround, jr. suite located on 2nd level, home office adorned with antiqued leaded glass doors, large dining room, custom wood trim work throughout the home. See MLS photo descriptions for details. Private pool, outdoor kitchen, ample outdoor sitting areas, dual boathouse with lift, including jet ski lift, a private bayfront observation pier, sun deck, 3 garage bays, metal roof & circle drive. This home CONVEYS FURNISHED. See attachments for renovation details. Gated community!
Location
State TX
County Galveston
Community Harborwalk
Area Harborwalk
Rooms
Bedroom Description En-Suite Bath,Primary Bed - 1st Floor,Walk-In Closet
Other Rooms 1 Living Area, Home Office/Study, Living Area - 1st Floor, Utility Room in House
Master Bathroom Primary Bath: Double Sinks, Primary Bath: Separate Shower, Primary Bath: Soaking Tub
Kitchen Island w/o Cooktop, Kitchen open to Family Room
Interior
Interior Features Crown Molding, Elevator, Fire/Smoke Alarm, Formal Entry/Foyer, High Ceiling
Heating Central Electric, Central Gas
Cooling Central Electric, Central Gas
Flooring Tile
Fireplaces Number 1
Fireplaces Type Gaslog Fireplace
Exterior
Exterior Feature Back Yard, Back Yard Fenced, Balcony, Controlled Subdivision Access, Covered Patio/Deck, Partially Fenced, Patio/Deck, Porch, Screened Porch, Sprinkler System
Parking Features Attached Garage
Garage Spaces 3.0
Garage Description Circle Driveway
Waterfront Description Bay Front,Bay View,Boat House,Boat Lift,Boat Slip,Bulkhead,Canal Front
Roof Type Other
Street Surface Concrete
Accessibility Manned Gate
Private Pool No
Building
Lot Description Subdivision Lot, Water View, Waterfront
Faces West
Story 2
Foundation On Stilts
Lot Size Range 1/4 Up to 1/2 Acre
Builder Name Bilmar Custom Homes
Sewer Public Sewer
Water Public Water
Structure Type Cement Board,Stone
New Construction No
Schools
School District 26 - Hitchcock
Others
HOA Fee Include Limited Access Gates,On Site Guard
Senior Community No
Restrictions Deed Restrictions,Restricted
Tax ID 3824-0004-0015-000
Ownership Full Ownership
Energy Description Ceiling Fans,Insulation - Spray-Foam,Storm Windows
Acceptable Financing Cash Sale, Conventional, VA
Tax Rate 2.8672
Disclosures Mud, Sellers Disclosure
Listing Terms Cash Sale, Conventional, VA
Financing Cash Sale,Conventional,VA
Special Listing Condition Mud, Sellers Disclosure
Read Less Info
Want to know what your home might be worth? Contact us for a FREE valuation!

Our team is ready to help you sell your home for the highest possible price ASAP

Bought with XL Legacy International
Find out why customers are choosing LPT Realty to meet their real estate needs







