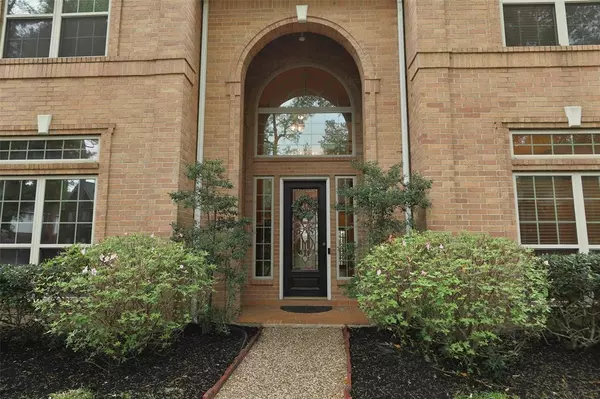$485,000
For more information regarding the value of a property, please contact us for a free consultation.
5 Beds
3.1 Baths
3,937 SqFt
SOLD DATE : 05/22/2023
Key Details
Property Type Single Family Home
Listing Status Sold
Purchase Type For Sale
Square Footage 3,937 sqft
Price per Sqft $119
Subdivision Champions Park North
MLS Listing ID 9785300
Sold Date 05/22/23
Style Traditional
Bedrooms 5
Full Baths 3
Half Baths 1
HOA Fees $75/ann
HOA Y/N 1
Year Built 1992
Annual Tax Amount $6,916
Tax Year 2013
Lot Size 9,600 Sqft
Property Description
Must see, impeccably maintained & beautifully updated 5 bed/3.5 bath home on a wooded cul-de-sac lot in prestigious Champions Park North. This spaciously updated home features beautiful hardwood floors, wood paneling, crown molding, as well as a grand two-story foyer w/ stunning spiral staircase. The heart of the home is the gourmet island kitchen w/ granite countertops, double convection ovens & plenty of cabinet space. The luxurious primary suite contains a Jacuzzi bathtub, walk-in shower & two walk-in closets. Upstairs features 4 large bedrooms, Jack & Jill bathrooms, & a large game room. It also includes energy efficient double pane windows, two staircases, stainless steel appliances, two 15 seer AC units, a generator, large shaded backyard, covered porch & 2 car porte-cochere. Walking distance to the community swimming pool, tennis courts, park & clubhouse. Minutes to 249 & Beltway 8, low tax rate. This property is immaculate, well-cared for, & ready for new owners. Welcome home!
Location
State TX
County Harris
Area Champions Area
Rooms
Bedroom Description Primary Bed - 1st Floor
Other Rooms Breakfast Room, Den, Formal Dining, Formal Living, Gameroom Up, Home Office/Study, Utility Room in House
Master Bathroom Hollywood Bath, Primary Bath: Double Sinks, Primary Bath: Jetted Tub, Primary Bath: Separate Shower, Primary Bath: Tub/Shower Combo
Den/Bedroom Plus 5
Kitchen Island w/ Cooktop, Pantry
Interior
Interior Features 2 Staircases, Alarm System - Owned, Crown Molding, Drapes/Curtains/Window Cover, Dryer Included, Fire/Smoke Alarm, High Ceiling, Prewired for Alarm System, Washer Included
Heating Central Gas, Zoned
Cooling Central Electric, Zoned
Flooring Carpet, Engineered Wood, Tile
Fireplaces Number 1
Fireplaces Type Gaslog Fireplace, Wood Burning Fireplace
Exterior
Exterior Feature Back Yard, Back Yard Fenced, Covered Patio/Deck, Patio/Deck, Porch, Sprinkler System, Subdivision Tennis Court
Parking Features Detached Garage
Garage Spaces 2.0
Carport Spaces 2
Garage Description Additional Parking, Auto Garage Door Opener, Porte-Cochere
Roof Type Composition
Street Surface Concrete,Curbs,Gutters
Private Pool No
Building
Lot Description Cul-De-Sac, Subdivision Lot, Wooded
Faces South
Story 2
Foundation Slab
Lot Size Range 0 Up To 1/4 Acre
Sewer Public Sewer
Water Public Water, Water District
Structure Type Brick,Wood
New Construction No
Schools
Elementary Schools Yeager Elementary School (Cypress-Fairbanks)
Middle Schools Bleyl Middle School
High Schools Cypress Creek High School
School District 13 - Cypress-Fairbanks
Others
Senior Community No
Restrictions Deed Restrictions,Restricted
Tax ID 117-376-002-0016
Ownership Full Ownership
Energy Description Attic Vents,Ceiling Fans,Digital Program Thermostat,Generator,HVAC>13 SEER,Insulated/Low-E windows,North/South Exposure
Acceptable Financing Cash Sale, Conventional, FHA, VA
Tax Rate 2.85766
Disclosures Mud, Sellers Disclosure
Listing Terms Cash Sale, Conventional, FHA, VA
Financing Cash Sale,Conventional,FHA,VA
Special Listing Condition Mud, Sellers Disclosure
Read Less Info
Want to know what your home might be worth? Contact us for a FREE valuation!

Our team is ready to help you sell your home for the highest possible price ASAP

Bought with Texas Premier Realty
Find out why customers are choosing LPT Realty to meet their real estate needs







