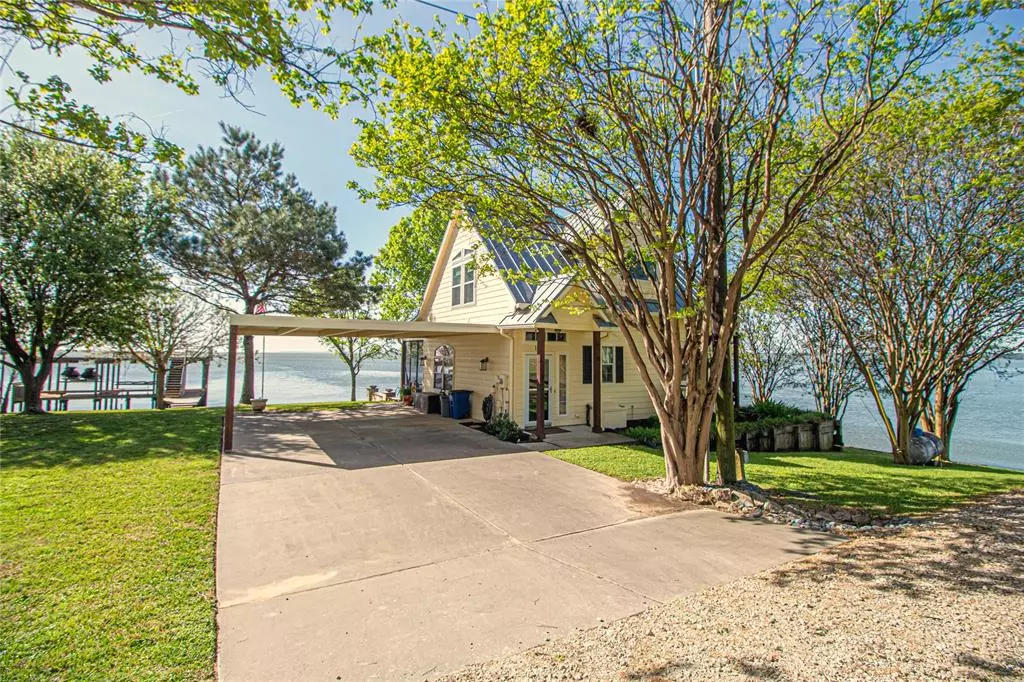$599,500
For more information regarding the value of a property, please contact us for a free consultation.
3 Beds
2 Baths
1,444 SqFt
SOLD DATE : 05/17/2023
Key Details
Property Type Single Family Home
Listing Status Sold
Purchase Type For Sale
Square Footage 1,444 sqft
Price per Sqft $450
Subdivision Point Look Out Estates #1
MLS Listing ID 59495283
Sold Date 05/17/23
Style Split Level
Bedrooms 3
Full Baths 2
HOA Fees $28/ann
HOA Y/N 1
Year Built 2008
Annual Tax Amount $7,688
Tax Year 2022
Lot Size 0.578 Acres
Acres 0.57754
Property Description
Amazing Private Lake Oasis with Stunning Views. This Unique Beauty sits on .557 of an acre, 2.5 Waterfront lots. 283 Feet of Bulkhead, a 1,200 SF Boathouse w/Approx. 35x25 Rooftop Sun Deck & a 23' 6,000 lb. Boat Lift. 2 Jet Ski Lifts, Fish Cleaning Station. The home boasts a metal roof, 10 Ft. ceilings, central vacuum system, wifi thermostat, nest cameras, and very cool looking exposed A/C & heating ducts. Tastefully done newly remolded kitchen, steel beam stair way, great size balcony off the master bedroom with amazing private views. Spider-B-Gone System. Fenced w/Electric Gate. Landscape/Deck Lighting. 14x8 2,000 Gallon Hot Tub. Outdoor Heated Shower. Wired for Surround & Wall Mounted TVs. Newly redone screened in porch. Lots of entertainment space. 50 amp plug next to the driveway for RV Hookup.
Subdivision Amenities include Saltwater pool, park, fishing pier, community center and boat ramp. If you're looking for privacy this place is one of the most perfect spots on the lake.
Location
State TX
County San Jacinto
Area Lake Livingston Area
Rooms
Bedroom Description 1 Bedroom Down - Not Primary BR,Primary Bed - 2nd Floor
Other Rooms 1 Living Area, Home Office/Study, Kitchen/Dining Combo, Living Area - 1st Floor, Living/Dining Combo, Loft, Utility Room in House
Den/Bedroom Plus 3
Kitchen Breakfast Bar, Kitchen open to Family Room, Pots/Pans Drawers, Soft Closing Cabinets
Interior
Interior Features Alarm System - Owned, Balcony, Drapes/Curtains/Window Cover, Fire/Smoke Alarm, High Ceiling, Prewired for Alarm System, Spa/Hot Tub, Split Level
Heating Central Electric
Cooling Central Electric
Flooring Laminate, Tile
Fireplaces Number 1
Fireplaces Type Wood Burning Fireplace
Exterior
Exterior Feature Back Green Space, Balcony, Covered Patio/Deck, Exterior Gas Connection, Fully Fenced, Patio/Deck, Porch, Private Driveway, Screened Porch, Spa/Hot Tub, Sprinkler System
Carport Spaces 2
Garage Description Additional Parking, Auto Driveway Gate, Single-Wide Driveway
Waterfront Description Lakefront
Roof Type Other
Street Surface Asphalt
Private Pool No
Building
Lot Description Waterfront
Story 2
Foundation Slab
Lot Size Range 1/2 Up to 1 Acre
Water Aerobic
Structure Type Cement Board
New Construction No
Schools
Elementary Schools James Street Elementary School
Middle Schools Lincoln Junior High School
High Schools Coldspring-Oakhurst High School
School District 101 - Coldspring-Oakhurst Consolidated
Others
HOA Fee Include Clubhouse,Grounds,Recreational Facilities
Senior Community No
Restrictions Deed Restrictions
Tax ID 75986
Ownership Full Ownership
Energy Description Ceiling Fans,Digital Program Thermostat,Insulated Doors,Insulated/Low-E windows
Acceptable Financing Cash Sale, Conventional, FHA, Investor, VA
Tax Rate 1.5516
Disclosures Sellers Disclosure
Listing Terms Cash Sale, Conventional, FHA, Investor, VA
Financing Cash Sale,Conventional,FHA,Investor,VA
Special Listing Condition Sellers Disclosure
Read Less Info
Want to know what your home might be worth? Contact us for a FREE valuation!

Our team is ready to help you sell your home for the highest possible price ASAP

Bought with Walzel Properties - Conroe
Find out why customers are choosing LPT Realty to meet their real estate needs







